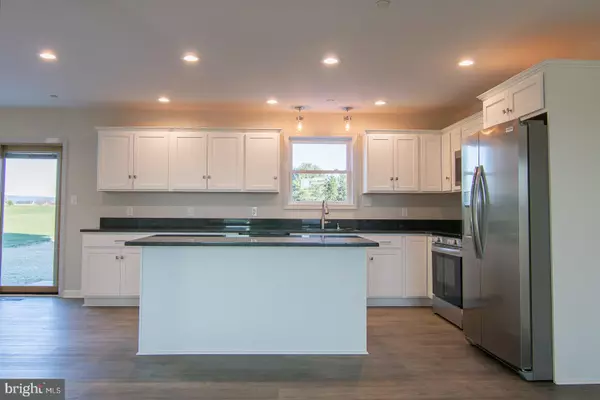$580,000
$579,900
For more information regarding the value of a property, please contact us for a free consultation.
13617 PULASKI DR Hagerstown, MD 21742
4 Beds
3 Baths
3,960 SqFt
Key Details
Sold Price $580,000
Property Type Single Family Home
Sub Type Detached
Listing Status Sold
Purchase Type For Sale
Square Footage 3,960 sqft
Price per Sqft $146
Subdivision Paradise Heights
MLS Listing ID MDWA2020852
Sold Date 05/24/24
Style Colonial
Bedrooms 4
Full Baths 2
Half Baths 1
HOA Y/N N
Abv Grd Liv Area 2,640
Originating Board BRIGHT
Year Built 2024
Annual Tax Amount $718
Tax Year 2023
Lot Size 0.760 Acres
Acres 0.76
Property Description
Welcome to your new home! This brand-new colonial offers elegant features, an attached garage, and a spacious open floor plan in a highly sought-after neighborhood! The ¾ acre lot is one of the largest in the neighborhood and creates a serene backyard with an abundance of space. The attached garage is finished and insulated with an abundance of space for a workshop or extra storage. The main floor features a gorgeous island kitchen with all new stainless-steel appliances, an adjacent dining area, living room and convenient half bath. Rear doors open to a patio perfect for entertaining friends and guests. The lower level offers a fully finished basement that has endless recreation possibilities. Spray foam insulation ensures energy efficiency all year round. The upper level features a large primary suite with a walk-in closet, attached full bathroom and stunning soaking tub. A separate laundry room, second full bathroom and three additional bedrooms create plenty of family-friendly space. The colors in the home are beautifully enhanced by luxury vinyl tile flooring on the main level and carpeting throughout the basement and upper level. The home has incredible finishing touches including 400-amp electrical service, multiple ceiling fans, recessed lighting, and a flawless attention to detail. Make this house your home today!
Location
State MD
County Washington
Zoning RS
Rooms
Other Rooms Living Room, Dining Room, Primary Bedroom, Bedroom 2, Bedroom 3, Bedroom 1, Laundry, Bonus Room
Basement Fully Finished, Heated, Space For Rooms
Interior
Interior Features Ceiling Fan(s), Dining Area, Floor Plan - Traditional, Kitchen - Island, Recessed Lighting, Soaking Tub, Sprinkler System, Walk-in Closet(s)
Hot Water Electric
Heating Central, Heat Pump(s)
Cooling Central A/C, Heat Pump(s)
Flooring Carpet, Luxury Vinyl Plank
Equipment Built-In Microwave, Dishwasher, Icemaker, Oven/Range - Electric, Refrigerator, Stainless Steel Appliances, Water Heater
Fireplace N
Appliance Built-In Microwave, Dishwasher, Icemaker, Oven/Range - Electric, Refrigerator, Stainless Steel Appliances, Water Heater
Heat Source Electric
Laundry Has Laundry, Hookup, Upper Floor
Exterior
Exterior Feature Patio(s)
Garage Garage - Front Entry, Garage Door Opener
Garage Spaces 4.0
Utilities Available Cable TV Available, Phone Available
Waterfront N
Water Access N
Roof Type Shingle,Shake
Accessibility Level Entry - Main
Porch Patio(s)
Attached Garage 2
Total Parking Spaces 4
Garage Y
Building
Lot Description Open, Front Yard, Rear Yard
Story 3
Foundation Block
Sewer No Septic System, Public Sewer
Water Public
Architectural Style Colonial
Level or Stories 3
Additional Building Above Grade, Below Grade
Structure Type Dry Wall
New Construction Y
Schools
School District Washington County Public Schools
Others
Senior Community No
Tax ID 2227036201
Ownership Fee Simple
SqFt Source Assessor
Special Listing Condition Standard
Read Less
Want to know what your home might be worth? Contact us for a FREE valuation!

Our team is ready to help you sell your home for the highest possible price ASAP

Bought with Szymon Elmore • Long & Foster Real Estate, Inc.







