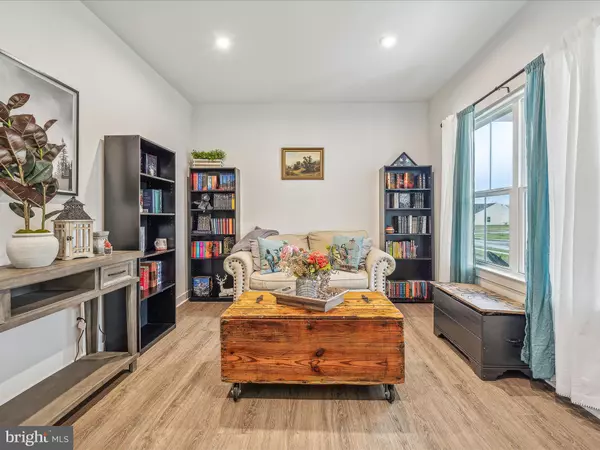$464,000
$479,900
3.3%For more information regarding the value of a property, please contact us for a free consultation.
472 RUSHBROOK RD Martinsburg, WV 25403
5 Beds
4 Baths
3,194 SqFt
Key Details
Sold Price $464,000
Property Type Single Family Home
Sub Type Detached
Listing Status Sold
Purchase Type For Sale
Square Footage 3,194 sqft
Price per Sqft $145
Subdivision The Lakes At Martinsburg
MLS Listing ID WVBE2028132
Sold Date 05/31/24
Style Colonial
Bedrooms 5
Full Baths 3
Half Baths 1
HOA Fees $38/mo
HOA Y/N Y
Abv Grd Liv Area 2,423
Originating Board BRIGHT
Year Built 2023
Tax Year 2023
Lot Size 8,951 Sqft
Acres 0.21
Property Description
Welcome home to this gorgeous Columbia model, Colonial in desirable Lakes at Martinsburg Community. This less than one year old, 5 bedroom, 3.5 bath, 2 car garage Colonial offers Office/Den, gourmet kitchen, with large island, granite countertops, stainless steel appliances, which flows seamlessly into the spacious family room with LVP flooring throughout, along with a powder room to round out the main level. Upstairs has a large primary suite with spacious walk-in closet and luxury owners bath with double vanities and tile shower. This level also features 3 additional bedrooms, guest bath, laundry room, and linen closet . Just when you thought it couldn’t get better… The finished lower level offers a 5th bedroom, full bathroom and large rec room. The exterior has a front porch made for relaxing and a fully fenced backyard (6' vinyl privacy fence) for entertaining. Located 10 minutes from I – 81, 20 minutes to Hagerstown. Enjoy all that this community has to offer.
Location
State WV
County Berkeley
Zoning RESIDENTIAL
Rooms
Other Rooms Primary Bedroom, Bedroom 2, Bedroom 3, Bedroom 4, Bedroom 5, Kitchen, Family Room, Breakfast Room, Office, Recreation Room, Bathroom 2, Bathroom 3, Primary Bathroom, Half Bath
Basement Daylight, Partial, Full, Poured Concrete, Sump Pump, Windows, Fully Finished, Connecting Stairway
Interior
Interior Features Carpet, Combination Kitchen/Dining, Dining Area, Family Room Off Kitchen, Floor Plan - Open, Kitchen - Island, Pantry, Recessed Lighting, Stall Shower, Soaking Tub, Upgraded Countertops, Walk-in Closet(s)
Hot Water Propane, Tankless
Heating Forced Air, Programmable Thermostat
Cooling Heat Pump(s), Central A/C
Flooring Carpet, Luxury Vinyl Plank
Equipment Built-In Microwave, Disposal, Dishwasher, Oven/Range - Gas, Refrigerator, Stainless Steel Appliances, Water Heater - Tankless, Dryer, Washer
Fireplace N
Appliance Built-In Microwave, Disposal, Dishwasher, Oven/Range - Gas, Refrigerator, Stainless Steel Appliances, Water Heater - Tankless, Dryer, Washer
Heat Source Propane - Leased
Laundry Dryer In Unit, Washer In Unit, Upper Floor
Exterior
Garage Garage - Front Entry, Garage Door Opener
Garage Spaces 6.0
Fence Rear, Privacy
Waterfront N
Water Access N
Roof Type Shingle
Accessibility None
Attached Garage 2
Total Parking Spaces 6
Garage Y
Building
Story 3
Foundation Concrete Perimeter
Sewer Public Sewer
Water Public
Architectural Style Colonial
Level or Stories 3
Additional Building Above Grade, Below Grade
Structure Type Tray Ceilings
New Construction N
Schools
School District Berkeley County Schools
Others
Pets Allowed Y
Senior Community No
Tax ID NO TAX RECORD
Ownership Fee Simple
SqFt Source Estimated
Acceptable Financing Cash, Conventional, FHA, VA, USDA
Listing Terms Cash, Conventional, FHA, VA, USDA
Financing Cash,Conventional,FHA,VA,USDA
Special Listing Condition Standard
Pets Description No Pet Restrictions
Read Less
Want to know what your home might be worth? Contact us for a FREE valuation!

Our team is ready to help you sell your home for the highest possible price ASAP

Bought with Derrick Blaine Wolfensberger • Real Estate Teams, LLC







