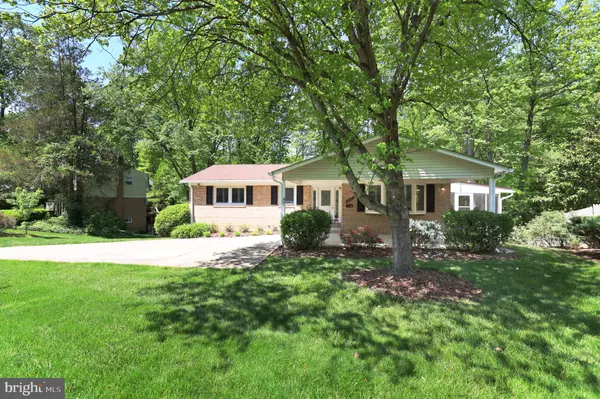$785,000
$774,900
1.3%For more information regarding the value of a property, please contact us for a free consultation.
6622 GREY FOX DR Springfield, VA 22152
3 Beds
3 Baths
2,034 SqFt
Key Details
Sold Price $785,000
Property Type Single Family Home
Sub Type Detached
Listing Status Sold
Purchase Type For Sale
Square Footage 2,034 sqft
Price per Sqft $385
Subdivision Orange Hunt Estates
MLS Listing ID VAFX2176668
Sold Date 06/05/24
Style Ranch/Rambler
Bedrooms 3
Full Baths 3
HOA Y/N N
Abv Grd Liv Area 1,434
Originating Board BRIGHT
Year Built 1967
Annual Tax Amount $7,788
Tax Year 2023
Lot Size 0.323 Acres
Acres 0.32
Property Description
Welcome to the highly sought-after Red Fox model in the desirable Orange Hunt Estates! This well maintained home offers a seamless flow and an abundance of natural light throughout.
Upon entering, you are greeted by an open floor plan, featuring hardwood floors, recessed lighting, and elegant plantation shutters, creating a warm and inviting atmosphere. In addition to the living room, dining room, kitchen and breakfast room, the main level boasts three bedrooms and two full bathrooms, providing plenty of comfortable living spaces.
The beautifully renovated kitchen showcases Corian countertops, white cabinetry, flat electric cooktop, double oven and built-in microwave. A spacious breakfast room boasts picturesque views through large, bay windows, and a built-in desk space and floor-to-ceiling cabinets offer practicality and ample storage. Step from the kitchen into a fully screened-in porch with composite flooring, offering a serene retreat to enjoy the outdoors in peace and comfort.
The lower level presents a spacious recreation room, perfect for entertaining, complete with new carpeting and a cozy brick hearth fireplace. Sliding glass doors lead to the lush backyard, providing a seamless indoor-outdoor living experience.
Completing the lower level is a full bath with a bathtub and an additional versatile space that could easily be converted into a bedroom. The expansive laundry space, recently drywalled and painted, offers convenience and functionality, while a separate room provides abundant storage and includes a full-size stand-up freezer.
Conveniently located near shopping, schools and easy commute options, this home provides a perfect balance of tranquility and urban convenience.
Location
State VA
County Fairfax
Zoning 121
Rooms
Other Rooms Living Room, Dining Room, Primary Bedroom, Bedroom 2, Bedroom 3, Kitchen, Foyer, Breakfast Room, Laundry, Recreation Room, Storage Room, Bathroom 2, Bathroom 3, Bonus Room, Primary Bathroom, Screened Porch
Basement Daylight, Full, Fully Finished, Outside Entrance, Rear Entrance, Walkout Level, Windows
Main Level Bedrooms 3
Interior
Interior Features Breakfast Area, Built-Ins, Ceiling Fan(s), Combination Dining/Living, Entry Level Bedroom, Floor Plan - Open, Kitchen - Eat-In, Kitchen - Table Space, Laundry Chute, Primary Bath(s), Upgraded Countertops, Tub Shower, Window Treatments, Wood Floors
Hot Water Electric
Heating Forced Air
Cooling Central A/C, Ceiling Fan(s)
Flooring Ceramic Tile, Luxury Vinyl Plank, Wood
Fireplaces Number 1
Fireplaces Type Wood
Equipment Built-In Microwave, Cooktop, Dishwasher, Disposal, Dryer, Dryer - Electric, Exhaust Fan, Extra Refrigerator/Freezer, Refrigerator, Stainless Steel Appliances, Washer, Water Heater, Oven - Wall
Fireplace Y
Window Features Bay/Bow,Double Hung,Vinyl Clad,Screens
Appliance Built-In Microwave, Cooktop, Dishwasher, Disposal, Dryer, Dryer - Electric, Exhaust Fan, Extra Refrigerator/Freezer, Refrigerator, Stainless Steel Appliances, Washer, Water Heater, Oven - Wall
Heat Source Natural Gas
Laundry Basement
Exterior
Exterior Feature Porch(es), Screened, Patio(s)
Garage Spaces 5.0
Fence Chain Link, Rear
Utilities Available Under Ground
Waterfront N
Water Access N
View Trees/Woods
Roof Type Shingle
Accessibility None
Porch Porch(es), Screened, Patio(s)
Total Parking Spaces 5
Garage N
Building
Lot Description Backs to Trees, Level
Story 2
Foundation Slab
Sewer Public Sewer
Water Public
Architectural Style Ranch/Rambler
Level or Stories 2
Additional Building Above Grade, Below Grade
New Construction N
Schools
Elementary Schools Orange Hunt
Middle Schools Irving
High Schools West Springfield
School District Fairfax County Public Schools
Others
Senior Community No
Tax ID 0882 04 0122A
Ownership Fee Simple
SqFt Source Assessor
Acceptable Financing Cash, FHA, VA, Conventional
Listing Terms Cash, FHA, VA, Conventional
Financing Cash,FHA,VA,Conventional
Special Listing Condition Standard
Read Less
Want to know what your home might be worth? Contact us for a FREE valuation!

Our team is ready to help you sell your home for the highest possible price ASAP

Bought with Sarah Rayl • EXP Realty, LLC







