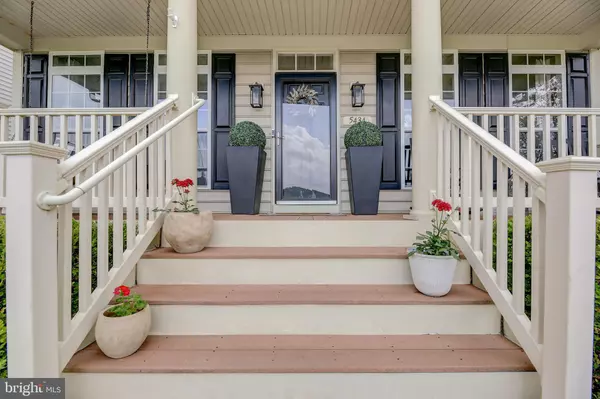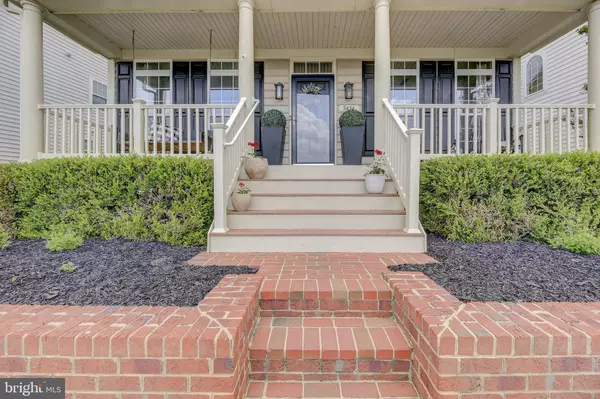$670,000
$659,000
1.7%For more information regarding the value of a property, please contact us for a free consultation.
5434 ADAMSTOWN COMMONS DR Adamstown, MD 21710
4 Beds
4 Baths
4,088 SqFt
Key Details
Sold Price $670,000
Property Type Single Family Home
Sub Type Detached
Listing Status Sold
Purchase Type For Sale
Square Footage 4,088 sqft
Price per Sqft $163
Subdivision Adamstown Commons
MLS Listing ID MDFR2048258
Sold Date 06/07/24
Style Colonial
Bedrooms 4
Full Baths 3
Half Baths 1
HOA Fees $109/mo
HOA Y/N Y
Abv Grd Liv Area 2,888
Originating Board BRIGHT
Year Built 2008
Annual Tax Amount $5,666
Tax Year 2023
Lot Size 7,876 Sqft
Acres 0.18
Property Description
Home is where the heart is. From the moment you step out, the front porch beckons you to sit for a while and enjoy the view of the grassy field and tot lot in the distance. It's where sunlight dances on lazy afternoons while you await the arrival of loved ones. Inside, a grand two-story foyer and gleaming hardwood floors greet you, setting the stage for a vibrant chapter in your life story. Your heart will skip a beat as your story unfolds in this upbeat, cheerful home. Natural light floods the office space from two sides, making it an inviting retreat for productive endeavors. The dining room beckons with its chic lighting, instantly captivating your gaze. The open floor plan fulfills your dreams, with the kitchen boasting barstool seating, perfect for gatherings, and a central island ideal for culinary adventures and casual conversations. The open floor plan is everything you have been dreaming of. The center island is ideal for setting up a buffet or rolling out the pizza dough. Cherished memories and culinary delights will be crafted here. The kitchen is fully equipped with your favorites-- the granite counter, the tall cabinets, and the stainless steel appliances. Double wall ovens make holiday hospitality a breeze. There is even space for the farm table you have had your eye on. The family room is open and has a gas fireplace for cozying up with loved ones and keeping warm. The chic lighting and design are just what you have been looking for. Just a little further, the sunroom will captivate you with the palladian window and French door leading to the deck. This is the perfect getaway space for sipping your favorite beverage and catching up on social media. The laundry room is equipped with a washer and dryer, and the unique style of the barn door entry is charming and fun. Descend to the lower level, where new experiences begin. Gathering here for movie night could start a new tradition. So many options exist for a pool or ping pong table, the big screen, or gaming time. Meander outside for the whole backyard experience. The maintenance-free double deck is firepit and summer BBQ ready. The private yard has lush landscaping, flowering trees and bushes, and a Koi pond. A fence surrounds the backyard, keeping pets and children safe. If shoveling snow and clearing ice is not your thing, get ready to enjoy the two-car garage. There is also extra parking. Adamstown is a picturesque, peaceful, quiet town with everything just minutes away. Nature lovers, grab your hiking stick or kayak and head to the river and hiking trails. If you love city life, a short ride to town will take you to your favorite restaurants and coffee shops. Come, experience the good life!
Location
State MD
County Frederick
Zoning RESIDENTIAL
Rooms
Other Rooms Living Room, Dining Room, Primary Bedroom, Bedroom 2, Bedroom 3, Bedroom 4, Kitchen, Family Room, Library, Foyer, Sun/Florida Room, Laundry, Recreation Room, Storage Room, Bathroom 3, Primary Bathroom, Half Bath
Basement Fully Finished
Interior
Interior Features Carpet, Ceiling Fan(s), Chair Railings, Combination Kitchen/Dining, Crown Moldings, Dining Area, Family Room Off Kitchen, Floor Plan - Open, Formal/Separate Dining Room, Kitchen - Country, Kitchen - Island, Kitchen - Table Space, Pantry, Primary Bath(s), Recessed Lighting, Soaking Tub, Stall Shower, Upgraded Countertops, Tub Shower, Wainscotting, Walk-in Closet(s), Window Treatments, Wood Floors
Hot Water Electric
Heating Forced Air
Cooling Ceiling Fan(s), Central A/C
Flooring Carpet, Ceramic Tile, Hardwood
Fireplaces Number 1
Fireplaces Type Mantel(s)
Equipment Built-In Range, Cooktop, Dishwasher, Disposal, Dryer - Front Loading, Dryer - Electric, Energy Efficient Appliances, Exhaust Fan, Oven - Double, Oven - Wall, Oven/Range - Gas, Refrigerator, Stainless Steel Appliances, Water Heater, Washer
Fireplace Y
Window Features Double Pane,Energy Efficient,Palladian,Screens
Appliance Built-In Range, Cooktop, Dishwasher, Disposal, Dryer - Front Loading, Dryer - Electric, Energy Efficient Appliances, Exhaust Fan, Oven - Double, Oven - Wall, Oven/Range - Gas, Refrigerator, Stainless Steel Appliances, Water Heater, Washer
Heat Source Natural Gas
Laundry Main Floor
Exterior
Exterior Feature Deck(s), Porch(es)
Garage Garage - Rear Entry, Garage Door Opener
Garage Spaces 3.0
Fence Rear
Utilities Available Cable TV
Waterfront N
Water Access N
View Panoramic
Roof Type Asphalt
Accessibility None
Porch Deck(s), Porch(es)
Total Parking Spaces 3
Garage Y
Building
Lot Description Landscaping, Level, Private
Story 3
Foundation Concrete Perimeter
Sewer Public Sewer
Water Public
Architectural Style Colonial
Level or Stories 3
Additional Building Above Grade, Below Grade
New Construction N
Schools
School District Frederick County Public Schools
Others
HOA Fee Include Common Area Maintenance,Reserve Funds,Recreation Facility,Snow Removal,Trash
Senior Community No
Tax ID 1101043366
Ownership Fee Simple
SqFt Source Assessor
Acceptable Financing Conventional, FHA, VA
Listing Terms Conventional, FHA, VA
Financing Conventional,FHA,VA
Special Listing Condition Standard
Read Less
Want to know what your home might be worth? Contact us for a FREE valuation!

Our team is ready to help you sell your home for the highest possible price ASAP

Bought with Rita Bradley • Allison James Estates & Homes







