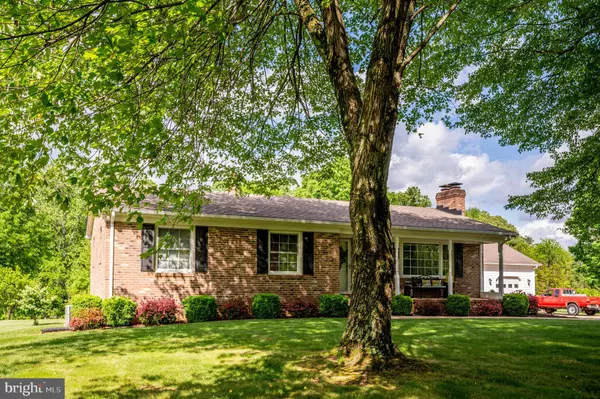$505,000
$500,000
1.0%For more information regarding the value of a property, please contact us for a free consultation.
201 MCCARTY RD Fredericksburg, VA 22405
3 Beds
3 Baths
2,594 SqFt
Key Details
Sold Price $505,000
Property Type Single Family Home
Sub Type Detached
Listing Status Sold
Purchase Type For Sale
Square Footage 2,594 sqft
Price per Sqft $194
Subdivision None Available
MLS Listing ID VAST2028636
Sold Date 06/12/24
Style Ranch/Rambler
Bedrooms 3
Full Baths 3
HOA Y/N N
Abv Grd Liv Area 1,325
Originating Board BRIGHT
Year Built 1974
Annual Tax Amount $2,774
Tax Year 2022
Lot Size 1.732 Acres
Acres 1.73
Property Description
This is such a special home. The original owners built it in 1974 and have enjoyed peace and serenity that accompanies "Country Living". The main level has been FRESHLY PAINTED and features the KITCHEN, FAMILY room, DINING room, TWO BATHS and THREE BEDROOMS! You will love the pantry just off of the kitchen. Head downstairs and find a large REC ROOM with a Bar including a Mini Fridge! There is a Third Bath behind the Bar. There is also an In Law kitchen space with a Bonus room. Walk straight out the back to the Concrete PATIO! The backyard is just GLORIOUS, you have to see it to get full enjoyment! Just a few steps away is the enormous Detached THREE CAR GARAGE with a Conditioned "SHE SHED", CRAFT ROOM, OFFICE or PARTY SPACE!This amazing space can be used in a myriad ways, you decide how it best suits your needs! There is another outbuilding (8x16) that used to be a pool house, might be used for storage. There is an existing 600 sq ft GARDEN area, ready for you to PLANT!
Verizon FIOS! Truly a remarkable home that has been incredibly maintained by the original owners!
Location
State VA
County Stafford
Zoning A1
Rooms
Other Rooms Dining Room, Primary Bedroom, Bedroom 2, Bedroom 3, Kitchen, Family Room, Foyer, In-Law/auPair/Suite, Laundry, Recreation Room, Bathroom 2, Bathroom 3, Primary Bathroom
Basement Walkout Level
Main Level Bedrooms 3
Interior
Interior Features 2nd Kitchen, Ceiling Fan(s), Dining Area, Floor Plan - Open
Hot Water Electric
Heating Forced Air
Cooling Central A/C
Flooring Hardwood, Carpet
Fireplaces Number 2
Fireplaces Type Mantel(s), Gas/Propane
Equipment Built-In Microwave, Washer, Dryer, Dishwasher, Refrigerator, Stove, Water Conditioner - Owned, Water Heater
Fireplace Y
Appliance Built-In Microwave, Washer, Dryer, Dishwasher, Refrigerator, Stove, Water Conditioner - Owned, Water Heater
Heat Source Propane - Leased
Laundry Basement
Exterior
Exterior Feature Patio(s)
Garage Garage Door Opener, Garage - Front Entry, Oversized
Garage Spaces 3.0
Waterfront N
Water Access N
View Scenic Vista, Trees/Woods
Accessibility None
Porch Patio(s)
Total Parking Spaces 3
Garage Y
Building
Story 1
Foundation Block
Sewer Septic = # of BR
Water Well
Architectural Style Ranch/Rambler
Level or Stories 1
Additional Building Above Grade, Below Grade
New Construction N
Schools
Elementary Schools Ferry Farm
Middle Schools Dixon-Smith
High Schools Stafford
School District Stafford County Public Schools
Others
Senior Community No
Tax ID 55 101A
Ownership Fee Simple
SqFt Source Assessor
Acceptable Financing Cash, Conventional, FHA, VA
Listing Terms Cash, Conventional, FHA, VA
Financing Cash,Conventional,FHA,VA
Special Listing Condition Standard
Read Less
Want to know what your home might be worth? Contact us for a FREE valuation!

Our team is ready to help you sell your home for the highest possible price ASAP

Bought with Angelica Kirkbride • Coldwell Banker Realty







