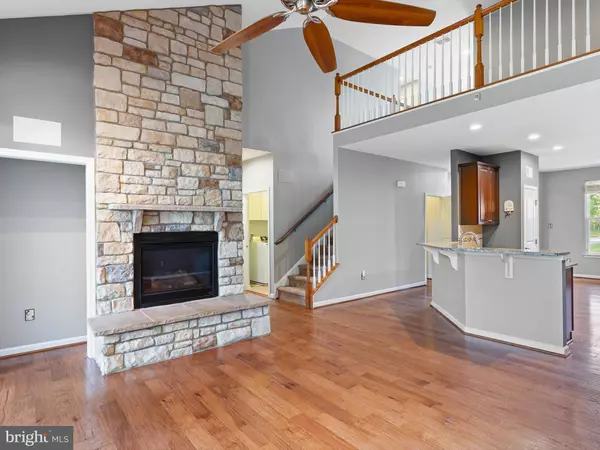$610,000
$525,000
16.2%For more information regarding the value of a property, please contact us for a free consultation.
702 STONEHOUSE WAY Hockessin, DE 19707
3 Beds
4 Baths
3,700 SqFt
Key Details
Sold Price $610,000
Property Type Single Family Home
Sub Type Twin/Semi-Detached
Listing Status Sold
Purchase Type For Sale
Square Footage 3,700 sqft
Price per Sqft $164
Subdivision Walker Farm Estate
MLS Listing ID DENC2060744
Sold Date 06/25/24
Style Contemporary
Bedrooms 3
Full Baths 3
Half Baths 1
HOA Fees $76/ann
HOA Y/N Y
Abv Grd Liv Area 2,500
Originating Board BRIGHT
Year Built 2016
Annual Tax Amount $3,565
Tax Year 2022
Lot Size 5,227 Sqft
Acres 0.12
Lot Dimensions 0.00 x 0.00
Property Description
Welcome to Walker Farm Estates, where elegance meets comfort in this exquisite half duplex built by Ryan Homes. Nestled in the charming community of Hockessin, Delaware, this meticulously crafted residence offers the perfect blend of modern convenience and traditional charm. Step inside this thoughtfully designed home and be greeted by a spacious main floor boasting hardwood flooring that seamlessly flows throughout. The heart of the home is the inviting living area, ideal for relaxation or entertaining guests. Adjacent to the living space is the gourmet kitchen, complete with sleek countertops, stainless steel appliances, and ample cabinet space, sure to delight any chef. The main floor also features a luxurious owner's suite, providing a serene retreat with its generous proportions and en-suite bathroom, offering a spa-like experience. Additionally, two well-appointed bedrooms and another full bathroom await on the upper level, providing comfortable accommodations for family members or guests. For added convenience, this residence includes a fully finished lower level, complete with another full bathroom, offering versatile living space that can be tailored to suit your lifestyle needs. Whether utilized as a home office, recreation area, or guest suite, the possibilities are endless. Step outside to the private deck, perfect for enjoying your morning coffee or hosting summer barbecues with friends and family. And with a 2-car garage, parking is always a breeze, providing both convenience and security. Experience the epitome of modern living in this stylish half duplex at Walker Farm Estates. With its exceptional craftsmanship, convenient location, and abundance of amenities, this home offers a lifestyle of comfort and sophistication. Come make this house your home!
Location
State DE
County New Castle
Area Hockssn/Greenvl/Centrvl (30902)
Zoning ST
Rooms
Other Rooms Primary Bedroom, Sitting Room, Bedroom 2, Bedroom 3, Kitchen, Great Room, Laundry, Loft, Recreation Room, Storage Room, Primary Bathroom, Full Bath
Basement Full, Partially Finished
Main Level Bedrooms 1
Interior
Interior Features Carpet, Ceiling Fan(s), Family Room Off Kitchen, Floor Plan - Open, Tub Shower, Walk-in Closet(s), Window Treatments, Wood Floors
Hot Water Natural Gas
Heating Forced Air
Cooling Central A/C
Flooring Solid Hardwood, Tile/Brick, Carpet
Fireplaces Number 1
Fireplaces Type Gas/Propane, Stone
Furnishings No
Fireplace Y
Heat Source Natural Gas
Laundry Basement
Exterior
Exterior Feature Deck(s)
Garage Garage Door Opener
Garage Spaces 4.0
Utilities Available Cable TV Available
Water Access N
Roof Type Architectural Shingle
Street Surface Black Top
Accessibility None
Porch Deck(s)
Attached Garage 2
Total Parking Spaces 4
Garage Y
Building
Story 2
Foundation Block
Sewer Public Septic
Water Public
Architectural Style Contemporary
Level or Stories 2
Additional Building Above Grade, Below Grade
Structure Type Cathedral Ceilings,Dry Wall
New Construction N
Schools
School District Red Clay Consolidated
Others
HOA Fee Include Snow Removal,Insurance,Common Area Maintenance
Senior Community No
Tax ID 08-013.10-260
Ownership Fee Simple
SqFt Source Assessor
Acceptable Financing Cash, Conventional, FHA, VA
Horse Property N
Listing Terms Cash, Conventional, FHA, VA
Financing Cash,Conventional,FHA,VA
Special Listing Condition Standard
Read Less
Want to know what your home might be worth? Contact us for a FREE valuation!

Our team is ready to help you sell your home for the highest possible price ASAP

Bought with Priscilla S Anselm • Keller Williams Realty Wilmington







