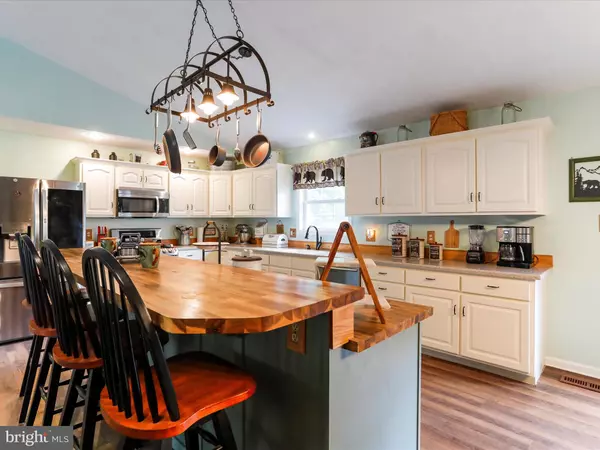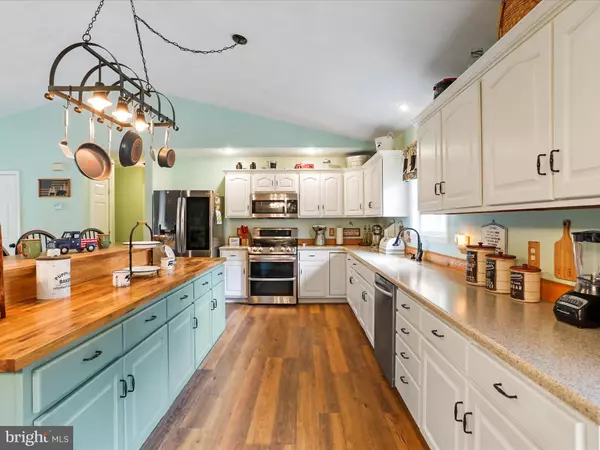$385,000
$385,000
For more information regarding the value of a property, please contact us for a free consultation.
174 HICKORY LN Augusta, WV 26704
3 Beds
3 Baths
3,448 SqFt
Key Details
Sold Price $385,000
Property Type Single Family Home
Sub Type Detached
Listing Status Sold
Purchase Type For Sale
Square Footage 3,448 sqft
Price per Sqft $111
Subdivision Hickory Corner
MLS Listing ID WVHS2004696
Sold Date 06/28/24
Style Ranch/Rambler
Bedrooms 3
Full Baths 3
HOA Fees $12/ann
HOA Y/N Y
Abv Grd Liv Area 1,724
Originating Board BRIGHT
Year Built 2004
Annual Tax Amount $874
Tax Year 2022
Lot Size 2.316 Acres
Acres 2.32
Property Description
This remarkable home sits on 2.3 acres in lovely Augusta, WV. The home boasts new flooring and carpet throughout the main level and a recently remodeled kitchen and guest bathroom. A custom accent rock wall in the living room will surely impress anyone visiting the home. The vaulted ceilings and open concept in the main living space has a comfortable setting for relaxing with family or entertaining friends. The great kitchen has ample storage, new stainless steel appliances and a kitchen island for food prep and seating. The main level of the home is easily accessible with a master bedroom that has an attached master bathroom. The washer and dryer are located just across from the master bedroom. The outdoor living areas include a covered front porch, a bonfire pit just outside the fully finished walk-out basement and a back deck that was extended for bonus space. The back deck boasts a new canopy and an excellent view of the back yard. The land that hosts the house has a nice front yard that sits back off of the paved road with a horseshoe driveway. The backyard has a cleared area off of the back of the house and then some wooded locations that offer an idyllic private place to escape and enjoy the fresh air and sun shining through the branches. The expansive finished basement has a full bathroom with washer/dryer hook-ups, hook-ups for a kitchenette, a hook-up for a pellet stove, and an enclosed custom trophy case. The finished basement could be a great space for an in-law suite. The attached garage has interior access from the main level and new garage door openers with smart phone options. The yard has invisible fencing for the four legged family members and a new Amish shed will convey with the property. The new hot water was installed in 2022. To top off everything that this lovely property has to offer, it is conveniently located to both Winchester, VA and Romney, WV.
Location
State WV
County Hampshire
Zoning 101
Rooms
Basement Full, Fully Finished, Improved, Interior Access, Outside Entrance, Rear Entrance, Space For Rooms, Walkout Level, Windows, Workshop
Main Level Bedrooms 3
Interior
Interior Features Carpet, Ceiling Fan(s), Combination Kitchen/Dining, Combination Dining/Living, Combination Kitchen/Living, Entry Level Bedroom, Floor Plan - Open, Kitchen - Island
Hot Water Electric
Heating Central, Forced Air
Cooling Central A/C
Equipment Built-In Microwave, Dishwasher, Refrigerator, Stainless Steel Appliances, Stove, Water Heater
Fireplace N
Appliance Built-In Microwave, Dishwasher, Refrigerator, Stainless Steel Appliances, Stove, Water Heater
Heat Source Propane - Leased
Exterior
Exterior Feature Deck(s), Porch(es)
Garage Garage - Front Entry, Additional Storage Area, Garage Door Opener, Inside Access
Garage Spaces 2.0
Waterfront N
Water Access N
Accessibility 32\"+ wide Doors, Level Entry - Main
Porch Deck(s), Porch(es)
Attached Garage 2
Total Parking Spaces 2
Garage Y
Building
Lot Description Backs to Trees, Front Yard, Partly Wooded, Rear Yard
Story 1
Foundation Pilings
Sewer On Site Septic
Water Well
Architectural Style Ranch/Rambler
Level or Stories 1
Additional Building Above Grade, Below Grade
New Construction N
Schools
School District Hampshire County Schools
Others
Senior Community No
Tax ID 05 38004900000000
Ownership Fee Simple
SqFt Source Assessor
Acceptable Financing Cash, Conventional, FHA, USDA, VA, Other
Listing Terms Cash, Conventional, FHA, USDA, VA, Other
Financing Cash,Conventional,FHA,USDA,VA,Other
Special Listing Condition Standard
Read Less
Want to know what your home might be worth? Contact us for a FREE valuation!

Our team is ready to help you sell your home for the highest possible price ASAP

Bought with Allison R Candelas • Charis Realty Group







