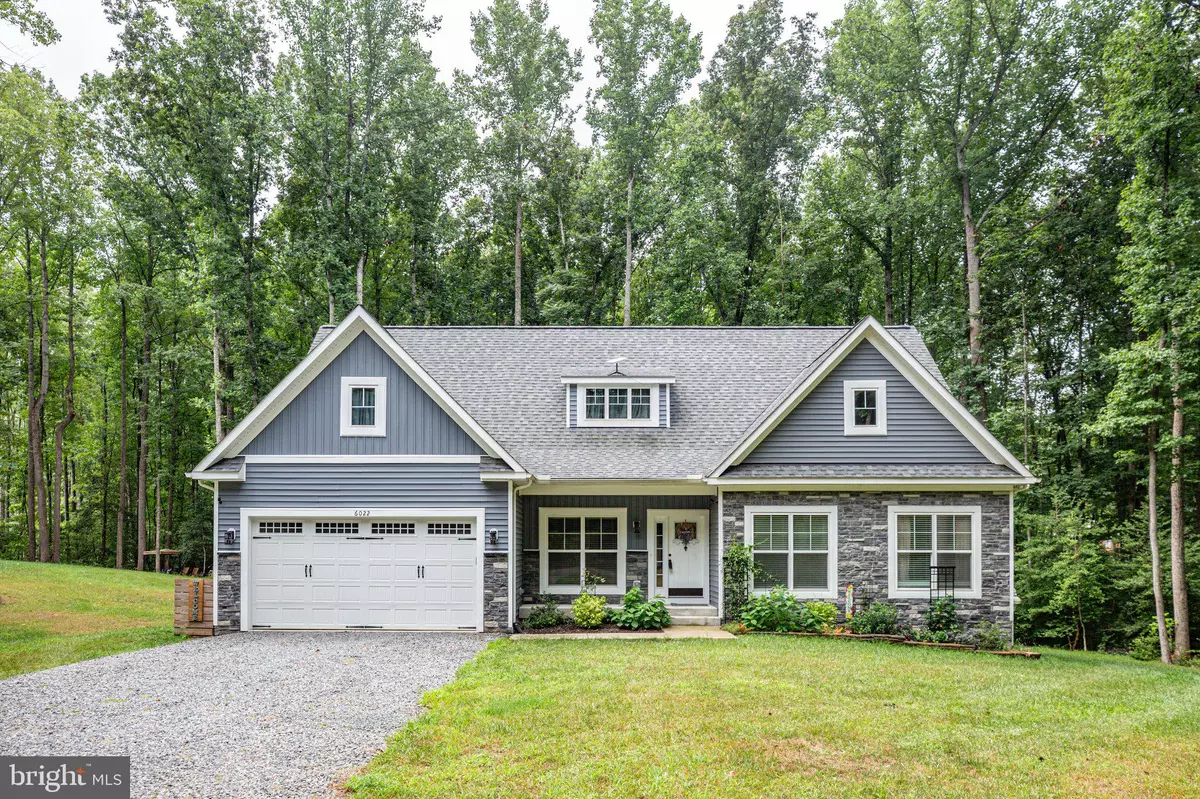$575,000
$599,900
4.2%For more information regarding the value of a property, please contact us for a free consultation.
6022 BLACK SNAKE CT Spotsylvania, VA 22551
4 Beds
3 Baths
3,662 SqFt
Key Details
Sold Price $575,000
Property Type Single Family Home
Sub Type Detached
Listing Status Sold
Purchase Type For Sale
Square Footage 3,662 sqft
Price per Sqft $157
Subdivision Matta River Woods
MLS Listing ID VASP2019032
Sold Date 06/28/24
Style Ranch/Rambler,Raised Ranch/Rambler
Bedrooms 4
Full Baths 3
HOA Fees $13/ann
HOA Y/N Y
Abv Grd Liv Area 1,831
Originating Board BRIGHT
Year Built 2020
Annual Tax Amount $2,626
Tax Year 2022
Lot Size 5.000 Acres
Acres 5.0
Property Description
Freshly painted & professionally cleaned!
**REDUCED OVER $30,000 **
Pending release
Buyer was not able to obtain financing
Welcome home to this stunning & captivating 4-bedroom, 3 full-bathroom rambler built in late 2020 that begins to impress as you cross the threshold. The ambiance is suffused with generous natural light, stylish lighting & an open floor plan. In the neutral & fashionable coloring throughout, your inner stylist will find plenty of room to shine. Even the ceilings contribute to the atmosphere, with styles including cathedral and tray. The efficient propane gas fireplace gives the living room a warm, cozy & welcoming feel, creating a great spot for board games or jigsaw puzzles.
The kitchen is a well-presented dish of marvelous quartz counter space, soft-close cabinetry and stainless-steel appliances, configured for attractive efficiency. For sanctuary from the day, the primary bedroom is where to be. In addition to the convenience of the private bathroom with dual sinks, soaking tub & separate shower, you will find a tray ceiling, a reading nook, space for a small office or a sitting area (or whatever your imagination can think of!) & ample walk-in closet space to organize your wardrobe. The other 3 bedrooms--ready for guests or residents, and for your decorative touch-- offer the convenience of ground floor accessibility.
The finished walkout basement, with the convenience of a full bathroom, currently serves multiple purposes as home office, rec room, flex space, and including 3 NTC bedrooms or guest sleeping quarters. It would be a simple matter to reconfigure this bonus space however you please, the only limit is your imagination!
The expansive 5-acre yard has an "open space" feel, the house backs to several mature trees & there is a shed & chicken coop in the backyard. The extra-large driveway makes ample room for visitor parking, and is connected to an attached two-car garage that is available for its original purpose or for use as additional flex space. The possibilities are endless in this beautiful home!
The home is found on a quiet, low-traffic street. This charming home is a special find in the sought after Matta River Woods development in Spotsylvania County, VA.
This one is the right place at the right time for you to pack full of warmth & memories.
Location
State VA
County Spotsylvania
Zoning A2
Rooms
Other Rooms Primary Bedroom, Bedroom 2, Bedroom 3, Bedroom 4, Bedroom 5, Kitchen, Family Room, Basement, Foyer, Breakfast Room, Recreation Room, Bedroom 6, Bathroom 3, Bonus Room, Primary Bathroom, Full Bath
Basement Daylight, Full, Full, Interior Access, Outside Entrance, Rear Entrance, Space For Rooms, Walkout Level, Windows, Fully Finished
Main Level Bedrooms 4
Interior
Interior Features Attic, Breakfast Area, Carpet, Ceiling Fan(s), Combination Kitchen/Dining, Crown Moldings, Entry Level Bedroom, Family Room Off Kitchen, Floor Plan - Open, Kitchen - Gourmet, Kitchen - Island, Pantry, Primary Bath(s), Recessed Lighting, Bathroom - Soaking Tub, Bathroom - Stall Shower, Bathroom - Tub Shower, Upgraded Countertops, Walk-in Closet(s)
Hot Water Electric
Heating Heat Pump(s)
Cooling Central A/C, Ceiling Fan(s)
Flooring Carpet, Ceramic Tile, Vinyl
Fireplaces Number 1
Fireplaces Type Gas/Propane, Mantel(s)
Equipment Built-In Microwave, Dishwasher, Icemaker, Oven/Range - Electric, Refrigerator, Stainless Steel Appliances, Washer/Dryer Hookups Only, Water Dispenser, Water Heater
Fireplace Y
Window Features Double Hung
Appliance Built-In Microwave, Dishwasher, Icemaker, Oven/Range - Electric, Refrigerator, Stainless Steel Appliances, Washer/Dryer Hookups Only, Water Dispenser, Water Heater
Heat Source Electric
Laundry Main Floor, Hookup
Exterior
Exterior Feature Porch(es)
Garage Built In, Garage - Front Entry, Inside Access
Garage Spaces 2.0
Utilities Available Electric Available, Propane
Waterfront N
Water Access N
View Trees/Woods
Roof Type Asphalt,Shingle
Accessibility None
Porch Porch(es)
Road Frontage Road Maintenance Agreement
Attached Garage 2
Total Parking Spaces 2
Garage Y
Building
Lot Description Backs to Trees, Front Yard, Level
Story 2
Foundation Crawl Space
Sewer On Site Septic, Private Septic Tank, Septic Exists
Water Well
Architectural Style Ranch/Rambler, Raised Ranch/Rambler
Level or Stories 2
Additional Building Above Grade, Below Grade
Structure Type 9'+ Ceilings,Dry Wall,High,Tray Ceilings
New Construction N
Schools
High Schools Spotsylvania
School District Spotsylvania County Public Schools
Others
HOA Fee Include Road Maintenance
Senior Community No
Tax ID 75-3-16-
Ownership Fee Simple
SqFt Source Estimated
Security Features Main Entrance Lock,Smoke Detector
Acceptable Financing Cash, Conventional, FHA, FHA 203(k), Rural Development, USDA, VHDA, VA
Listing Terms Cash, Conventional, FHA, FHA 203(k), Rural Development, USDA, VHDA, VA
Financing Cash,Conventional,FHA,FHA 203(k),Rural Development,USDA,VHDA,VA
Special Listing Condition Standard
Read Less
Want to know what your home might be worth? Contact us for a FREE valuation!

Our team is ready to help you sell your home for the highest possible price ASAP

Bought with Benjamin C Quann • Century 21 Redwood Realty







