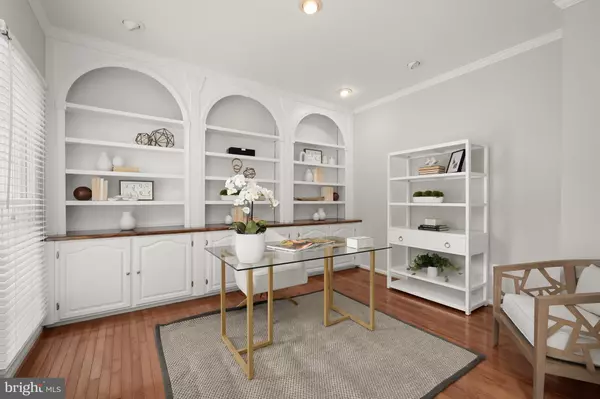$1,700,000
$1,695,000
0.3%For more information regarding the value of a property, please contact us for a free consultation.
10501 DEMOCRACY BLVD Potomac, MD 20854
5 Beds
5 Baths
5,182 SqFt
Key Details
Sold Price $1,700,000
Property Type Single Family Home
Sub Type Detached
Listing Status Sold
Purchase Type For Sale
Square Footage 5,182 sqft
Price per Sqft $328
Subdivision Blenheim
MLS Listing ID MDMC2135142
Sold Date 07/02/24
Style Colonial
Bedrooms 5
Full Baths 4
Half Baths 1
HOA Y/N N
Abv Grd Liv Area 3,682
Originating Board BRIGHT
Year Built 1994
Annual Tax Amount $14,524
Tax Year 2024
Lot Size 0.515 Acres
Acres 0.51
Property Description
Stunning street presence and classic circular driveway are a fitting introduction to this stately Colonial. Gracious entertaining and comfortable everyday living are a breeze with the many special features of this sun-splashed residence including soaring ceilings, fabulous floorplan, versatile space, and exceptional storage – all sited on a wonderfully private lot. MAIN LEVEL begins with the inviting ENTRY FOYER with pretty, curved staircase and two-story ceilings / Generous formal LIVING ROOM / Wonderful formal DINING ROOM with easy kitchen access - perfect for gatherings large and small / Large SUNROOM – great for casual entertaining or create a main level bedroom! / Eat-in, island KITCHEN fully equipped with stainless steel appliances, Corian-style counters, and ample cabinet storage / Spacious BREAKFAST ROOM open to kitchen and family room / Fabulous FAMILY ROOM with fireplace, vaulted ceilings and access to large DECK for al fresco entertaining / Sunlit OFFICE perfectly tucked away with French doors and custom, built-in shelves and cabinetry / Nicely appointed HALF BATHROOM / LAUNDRY ROOM / TWO-CAR GARAGE with additional storage opportunities. The UPPER LEVEL offers: Luxe PRIMARY BEDROOM with cozy SITTING ROOM, enviable walk-in closet, and sunlit FULL BATHROOM with attractive dual sink vanity, spa tub, separate shower / SECOND BEDROOM with large closet and en-suite FULL BATHROOM / THIRD BEDROOM with large closet and en-suite FULL BATHROOM. The LOWER LEVEL includes: BONUS ROOM makes a great guest space or home office / RECREATION ROOM is the perfect gathering space and provides access to covered PATIO and YARD / Convenient FULL BATHROOM / BEDROOM with large closet and garden access / Stay fit with the convenience of your very own HOME GYM with cushioned floor tiles or create a bedroom with private entrance / UTILITY ROOM with outstanding storage. So many options and so much room to enjoy. The location is just right - a short distance to the storied POTOMAC VILLAGE, once a rural enclave of farmland, now provides its residents and visitors the best of all worlds – convenience with a community feel in an idyllic setting. Close to the historic C&O Canal Park and an easy commute to the Nation's capital and the I-270 Tech corridor. AS IS ITEMS: Windows. Please schedule showings on line. PRE OFFER "WALK7TALK" INSPECTIONS WELCOMED. Settlement Trust Title Co. preferred for closing.
Location
State MD
County Montgomery
Zoning R200
Rooms
Basement Daylight, Partial, Fully Finished, Outside Entrance, Rear Entrance
Interior
Interior Features Breakfast Area, Built-Ins, Family Room Off Kitchen, Floor Plan - Traditional, Formal/Separate Dining Room, Kitchen - Gourmet, Kitchen - Island, Primary Bath(s), Walk-in Closet(s), Window Treatments, Wood Floors
Hot Water Natural Gas
Heating Forced Air
Cooling Central A/C
Fireplaces Number 1
Equipment Built-In Microwave, Cooktop, Dishwasher, Disposal, Dryer, Exhaust Fan, Refrigerator, Washer
Furnishings No
Fireplace Y
Appliance Built-In Microwave, Cooktop, Dishwasher, Disposal, Dryer, Exhaust Fan, Refrigerator, Washer
Heat Source Natural Gas
Laundry Main Floor
Exterior
Exterior Feature Deck(s)
Garage Garage - Front Entry, Inside Access, Additional Storage Area
Garage Spaces 8.0
Fence Fully
Waterfront N
Water Access N
Accessibility Other
Porch Deck(s)
Attached Garage 2
Total Parking Spaces 8
Garage Y
Building
Story 3
Foundation Other
Sewer Public Sewer
Water Public
Architectural Style Colonial
Level or Stories 3
Additional Building Above Grade, Below Grade
New Construction N
Schools
Elementary Schools Potomac
Middle Schools Herbert Hoover
High Schools Winston Churchill
School District Montgomery County Public Schools
Others
Senior Community No
Tax ID 161002724901
Ownership Fee Simple
SqFt Source Assessor
Special Listing Condition Standard
Read Less
Want to know what your home might be worth? Contact us for a FREE valuation!

Our team is ready to help you sell your home for the highest possible price ASAP

Bought with Amy D Embrey • Keller Williams Capital Properties







