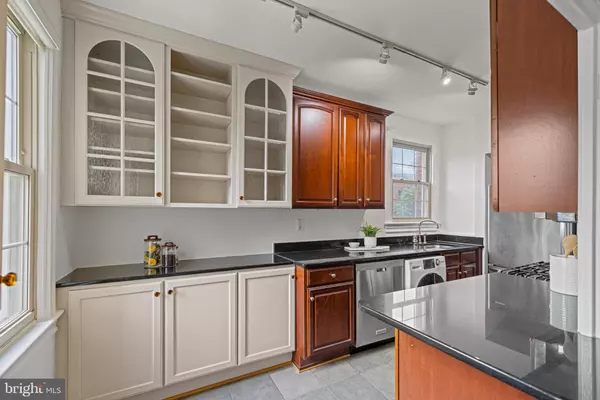$322,500
$324,900
0.7%For more information regarding the value of a property, please contact us for a free consultation.
3010 WISCONSIN AVE NW #211 Washington, DC 20016
1 Bed
1 Bath
619 SqFt
Key Details
Sold Price $322,500
Property Type Condo
Sub Type Condo/Co-op
Listing Status Sold
Purchase Type For Sale
Square Footage 619 sqft
Price per Sqft $521
Subdivision Cleveland Park
MLS Listing ID DCDC2141156
Sold Date 07/01/24
Style Other
Bedrooms 1
Full Baths 1
Condo Fees $536/mo
HOA Y/N N
Abv Grd Liv Area 619
Originating Board BRIGHT
Year Built 1930
Annual Tax Amount $923
Tax Year 2023
Property Description
Charming, good sized 1 bed, 1 bath condo with a screened balcony directly across the street from the Washington National Cathedral and grounds. This is a nice floor plan with high ceilings and hardwood flooring. The kitchen is nicely equipped with gas range, built-in microwave, dishwasher and washer/dryer in unit as well as common laundry room. Freshly painted. Very pet-friendly community, allowing up to 2 pets per unit, and providing a gated dog run within the community's private park. The community park also includes a fire pit, outdoor chairs, garden, picnic tables, grills, and more. Low condo fee includes: onsite management, heat, hot water, gas, water. The condo offers a community room, bike area, management office, rentable storage units, and compost/recycling bins out back. Great location. Just a few blocks to grocery, shopping, and dining (including Giant, CVS, Raku, 2Amys, Heritage India, Cactus Cantina, Barcelona Wine Bar, Silver Diner, and Starbucks). Metro bus takes you downtown in minutes. Convenient to Cleveland Park, Woodley Park, Glover Park, Tenleytown, AU Park, Georgetown, and more.
Location
State DC
County Washington
Zoning R
Direction West
Rooms
Main Level Bedrooms 1
Interior
Interior Features Kitchen - Table Space, Floor Plan - Open, Wood Floors
Hot Water Natural Gas
Heating Radiator
Cooling Window Unit(s)
Equipment Built-In Microwave, Built-In Range, Dishwasher, Oven/Range - Gas, Washer, Dryer - Electric
Fireplace N
Appliance Built-In Microwave, Built-In Range, Dishwasher, Oven/Range - Gas, Washer, Dryer - Electric
Heat Source Natural Gas
Laundry Common
Exterior
Exterior Feature Balcony, Screened
Amenities Available Elevator, Other, Community Center
Waterfront N
Water Access N
View City
Accessibility None
Porch Balcony, Screened
Garage N
Building
Story 1
Unit Features Garden 1 - 4 Floors
Sewer Public Sewer
Water Public
Architectural Style Other
Level or Stories 1
Additional Building Above Grade, Below Grade
Structure Type 9'+ Ceilings
New Construction N
Schools
Elementary Schools Eaton
Middle Schools Hardy
High Schools Macarthur
School District District Of Columbia Public Schools
Others
Pets Allowed Y
HOA Fee Include Common Area Maintenance,Heat,Management,Insurance,Other,Reserve Funds,Snow Removal,Trash,Water,Gas
Senior Community No
Tax ID 1923//2076
Ownership Condominium
Special Listing Condition Standard
Pets Description Dogs OK, Cats OK, Number Limit
Read Less
Want to know what your home might be worth? Contact us for a FREE valuation!

Our team is ready to help you sell your home for the highest possible price ASAP

Bought with Katherine Krevor • RLAH @properties







