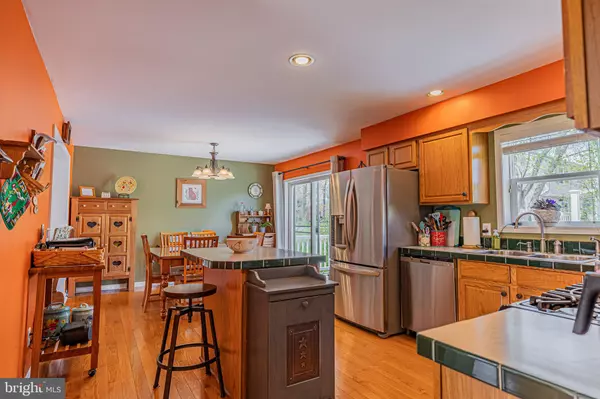$479,900
$479,900
For more information regarding the value of a property, please contact us for a free consultation.
303 LAKEVIEW DR Hammonton, NJ 08037
4 Beds
3 Baths
2,248 SqFt
Key Details
Sold Price $479,900
Property Type Single Family Home
Sub Type Detached
Listing Status Sold
Purchase Type For Sale
Square Footage 2,248 sqft
Price per Sqft $213
Subdivision Hammonton Lake Garde
MLS Listing ID NJAC2012186
Sold Date 07/10/24
Style Bi-level
Bedrooms 4
Full Baths 3
HOA Y/N N
Abv Grd Liv Area 2,248
Originating Board BRIGHT
Year Built 2003
Annual Tax Amount $7,361
Tax Year 2023
Lot Size 0.258 Acres
Acres 0.26
Lot Dimensions 75.00 x 150.00
Property Description
All's Ship Shape at 303 Lakeview Drive, Hammonton, NJ 08037. Step into a realm of sophisticated living in this modern bi-level home, crafted with an eye for detail and a commitment to quality. Built in 2003, this property presents a unique opportunity with four well-appointed bedrooms, including a choice of master suites — one on the upper level complete with its own luxurious bathroom, and another on the lower level, offering versatility to fit your lifestyle. From the moment you approach the home, you are greeted by a beautifully landscaped exterior, where a variety of perennial gardens and vegetable plots await. Tomatoes, peppers, and leafy greens flourish in well-maintained cold boxes. The elevated composite deck offers a spectacular vantage point to enjoy this horticultural haven, enhanced by a professional-grade rollback awning for those sun-soaked days. Beneath the deck, a robust timber undercarriage speaks of craftsmanship and durability, echoing the quality of an Amish barn. The lower exit’s curved design invites energy and movement, creating a dynamic space for entertaining under a covered patio surrounded by artistic rock formations and sculptural boulder accents. A professional-grade shed, numerous birdhouses, and an ecologically considerate bat house underscore a commitment to preserving the natural balance of this idyllic setting. Modern conveniences are not overlooked, with a new Bryant HVAC system installed in 2022, ensuring year-round comfort. The heart of the home is the expansive kitchen, equipped with a center island, ample seating, and a suite of stainless steel appliances set against L-shaped counters and recessed lighting. The renovated upper bathrooms echo the luxury of a fine hotel, featuring custom tile work and high-end vanities. Living spaces include a honey hardwood-floored family room on the upper level and a spacious lower-level living room with a cozy corner gas log fireplace. This room is perfectly configured for relaxation and entertainment, with direct access to a charming circular patio. Subject to Seller Suitable Housing - Seller actively searching. Located just a short stroll from Hammonton Lake and served by public utilities, this turn-key home is ready for its next owner to enjoy all the benefits of Lakeside living. Don’t miss your chance to own this impeccable property. Contact us today to schedule a private tour and see firsthand the blend of elegance, comfort, and quality that 303 Lakeview Drive offers.
Location
State NJ
County Atlantic
Area Hammonton Town (20113)
Zoning RES
Direction East
Rooms
Other Rooms Living Room, Primary Bedroom, Bedroom 3, Bedroom 4, Kitchen, Family Room, Laundry, Utility Room, Bathroom 2, Bathroom 3, Primary Bathroom
Main Level Bedrooms 1
Interior
Interior Features Carpet, Ceiling Fan(s), Chair Railings, Combination Dining/Living, Dining Area, Family Room Off Kitchen, Floor Plan - Traditional, Kitchen - Eat-In, Kitchen - Island, Pantry, Primary Bath(s), Recessed Lighting, Sprinkler System, Wainscotting, Wood Floors
Hot Water Natural Gas
Heating Forced Air
Cooling Central A/C
Flooring Tile/Brick, Hardwood, Ceramic Tile, Carpet
Fireplaces Number 1
Fireplaces Type Corner, Fireplace - Glass Doors, Gas/Propane
Fireplace Y
Heat Source Natural Gas
Laundry Lower Floor
Exterior
Exterior Feature Deck(s), Balcony, Patio(s)
Garage Garage - Front Entry, Garage Door Opener, Inside Access
Garage Spaces 5.0
Utilities Available Electric Available, Natural Gas Available, Under Ground
Waterfront N
Water Access N
View Street, Scenic Vista
Roof Type Pitched,Shingle
Accessibility None
Porch Deck(s), Balcony, Patio(s)
Attached Garage 1
Total Parking Spaces 5
Garage Y
Building
Lot Description Sloping
Story 2
Foundation Block
Sewer Public Sewer
Water Public
Architectural Style Bi-level
Level or Stories 2
Additional Building Above Grade, Below Grade
New Construction N
Schools
Elementary Schools Warren E. Sooy Jr-Elememtary School
Middle Schools Hammonton M.S.
High Schools Hammonton H.S.
School District Hammonton Town Schools
Others
Senior Community No
Tax ID 13-04115-00009
Ownership Fee Simple
SqFt Source Assessor
Acceptable Financing Cash, Conventional
Listing Terms Cash, Conventional
Financing Cash,Conventional
Special Listing Condition Standard
Read Less
Want to know what your home might be worth? Contact us for a FREE valuation!

Our team is ready to help you sell your home for the highest possible price ASAP

Bought with Tamra Butler • EXP Realty, LLC







