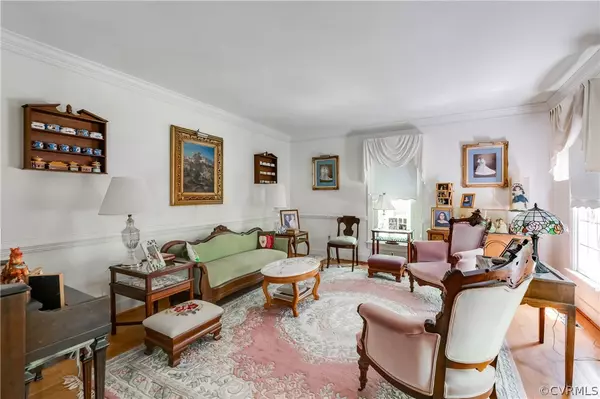$599,950
$599,950
For more information regarding the value of a property, please contact us for a free consultation.
476 Fords RD Manakin Sabot, VA 23103
3 Beds
3 Baths
2,837 SqFt
Key Details
Sold Price $599,950
Property Type Single Family Home
Sub Type Single Family Residence
Listing Status Sold
Purchase Type For Sale
Square Footage 2,837 sqft
Price per Sqft $211
Subdivision Fords
MLS Listing ID 2412615
Sold Date 07/16/24
Style Two Story
Bedrooms 3
Full Baths 2
Half Baths 1
Construction Status Actual
HOA Fees $12/ann
HOA Y/N Yes
Year Built 1988
Annual Tax Amount $2,694
Tax Year 2023
Lot Size 10.303 Acres
Acres 10.303
Property Description
Welcome home to 476 Ford Road in Goochland County! This lovely colonial home is situated on a tranquil 10 acre lot in Manakin Sabot. Arriving at the home you will notice the privacy provided by the mature trees and gravel driveway leading you up to the home. A paved walkway leads you up to the covered front porch. Entering the home, you are greeted with a spacious foyer and gorgeous hardwood flooring throughout the main living areas. Flanking either side of the foyer are the spacious dining and living rooms, both adorned with chair rails and crown molding. Moving on to the large kitchen with a spacious breakfast nook, adorn with window seat! Open from the breakfast nook is the comfortable family room with propane fireplace and access to the screen in back deck. Remaining on the main floor is the laundry room and access to the two car attached garage. Heading upstairs, you’ll find two very bright and spacious secondary rooms each with generous closet space. The primary suite has plenty of room with two flex spaces flanking either side of the main bedroom and large en suite with soaking tub and shower stall. Heading to the backyard you are greeted with the back deck that is partially screened in, large open yard, and pedestrian door access to the garage. Other notable features include walk up attic access, and detached one car garage/workshop. While not currently connected, Comcast High-Speed internet is accessible. New roof in 2018 and new downstairs heat pump in 2023. You don’t want to miss out on this fantastic opportunity in Goochland county! Schedule your private showing today!
Location
State VA
County Goochland
Community Fords
Area 24 - Goochland
Rooms
Basement Crawl Space
Interior
Interior Features Breakfast Area, Bay Window, Ceiling Fan(s), Dining Area, Fireplace, Bath in Primary Bedroom
Heating Electric, Heat Pump, Zoned
Cooling Electric
Flooring Carpet, Linoleum, Wood
Fireplaces Number 1
Fireplaces Type Gas
Fireplace Yes
Appliance Electric Water Heater
Laundry Washer Hookup, Dryer Hookup
Exterior
Exterior Feature Deck, Out Building(s), Porch, Storage, Shed, Unpaved Driveway
Parking Features Attached
Garage Spaces 2.0
Fence None
Pool None
Roof Type Shingle
Porch Rear Porch, Screened, Deck, Porch
Garage Yes
Building
Story 2
Sewer Septic Tank
Water Well
Architectural Style Two Story
Level or Stories Two
Additional Building Outbuilding
Structure Type Block,Vinyl Siding
New Construction No
Construction Status Actual
Schools
Elementary Schools Randolph
Middle Schools Goochland
High Schools Goochland
Others
Tax ID 46-23-0-40-0
Ownership Individuals
Financing Conventional
Read Less
Want to know what your home might be worth? Contact us for a FREE valuation!

Our team is ready to help you sell your home for the highest possible price ASAP

Bought with Long & Foster REALTORS







