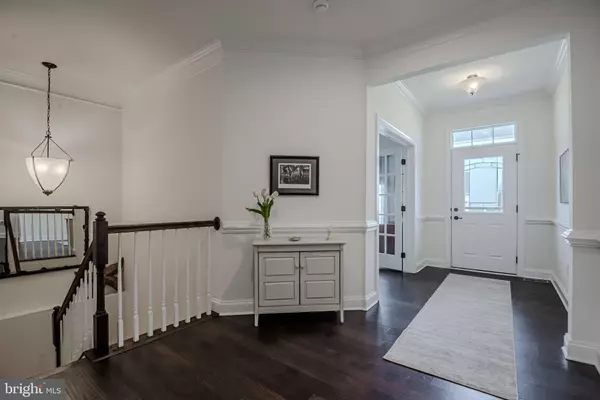$637,500
$650,000
1.9%For more information regarding the value of a property, please contact us for a free consultation.
21737 GRAVES DR Lewes, DE 19958
3 Beds
3 Baths
3,964 SqFt
Key Details
Sold Price $637,500
Property Type Single Family Home
Sub Type Detached
Listing Status Sold
Purchase Type For Sale
Square Footage 3,964 sqft
Price per Sqft $160
Subdivision Lewes Crossing
MLS Listing ID DESU2057578
Sold Date 07/17/24
Style Coastal,Craftsman
Bedrooms 3
Full Baths 3
HOA Fees $280/mo
HOA Y/N Y
Abv Grd Liv Area 2,332
Originating Board BRIGHT
Year Built 2016
Annual Tax Amount $1,920
Tax Year 2022
Lot Size 7,841 Sqft
Acres 0.18
Property Description
Discover coastal living at its finest in this 3-4 bedroom gem nestled in the sought-after Lewes Crossing community, just 3 miles from the beaches. Immerse yourself in luxury with granite counters, hardwood floors, and a stone fireplace. The entrance foyer exudes spaciousness, featuring two distinct areas with hardwood floors and an open staircase guiding you to the lower level. Adjacent to the foyer, an arched hallway leads to both bedrooms and the tastefully designed hall bath. Another archway leads to the upgraded kitchen which boasts 42" maple cabinets and upgraded GE appliances including double ovens, along with granite, tile back splash and hardwood floors. The spacious pantry is designed to meet all your storage requirements efficiently, while the expansive dining area with cabinetry doubles as a stylish bar and/or buffet. The main levels open concept flows seamlessly to a family/great room with 10' ceilings, hardwood floors, and a stunning floor-to-ceiling raised hearth stone fireplace. Four sunlit windows grace the room, infusing it with an abundance of natural light. Nestled close to the dining area and the family room, the morning room charms with a vaulted ceiling, three windows crowned with a circle top, gleaming hardwood floors, and a hinged patio door seamlessly connecting to the inviting open porch. The study, with French doors located just off the entrance foyer is versatile, making it a great dining room or bedroom option, if you prefer. The first floor primary suite boasts 10" ceilings, two windows, hardwood floors and two walk-in closets. Elevating your experience, the primary bathroom delights with 10-foot ceilings, a transom window, separate sink and vanity areas tailored for each occupant. The highlight is a generously sized standing shower adorned with a bench seat and stunning tile, promising both luxury and style. The central welcome center area, offers opulence and convenience.The convenient laundry room completes the main level living. The lower level is a versatile haven, boasting a full bath, an exercise room with potential for a fourth bedroom to include a walk-in closet, and prepped plumbing for the kitchen/bar area. Additionally, a spacious family room and the area for the kitchen or bar setup enhances the lower level, creating the perfect setting for independent living with its egress door. There is lots of appeal to this multifunctional space! Abundant unfinished space provides ample storage options, making this area a standout asset to the home's value and functionality. Beyond the upgrades, a 12 x19 covered porch with vaulted ceiling & TimberTech decking, along with the expansive stamped concrete patio, offers ample outdoor space for relaxation and entertainment. It creates the perfect outdoor retreat, complimented by a stone grill enclosure with natural gas connection. Enjoy peace of mind with a security system, battery backup systems (garage door and sump pump), and motion detector lights. Additional features include an egress staircase for lower-level access, and two-zone heating/cooling. Join the vibrant Lewes Crossing community with its close proximity to beaches, shopping, dining, parks, and trails – an ideal coastal lifestyle awaits. Come see this beauty today!
Location
State DE
County Sussex
Area Lewes Rehoboth Hundred (31009)
Zoning AR-1
Rooms
Other Rooms Dining Room, Primary Bedroom, Bedroom 2, Bedroom 3, Kitchen, Family Room, Study, Sun/Florida Room, Exercise Room, Great Room, Bathroom 1, Bathroom 2, Bathroom 3
Basement Full, Interior Access, Outside Entrance, Partially Finished, Poured Concrete, Rear Entrance, Sump Pump, Walkout Stairs, Workshop
Main Level Bedrooms 3
Interior
Interior Features Attic, Breakfast Area, Carpet, Ceiling Fan(s), Chair Railings, Combination Dining/Living, Combination Kitchen/Dining, Combination Kitchen/Living, Dining Area, Entry Level Bedroom, Family Room Off Kitchen, Floor Plan - Open, Kitchen - Gourmet, Kitchen - Island, Pantry, Primary Bath(s), Recessed Lighting, Sound System, Sprinkler System, Upgraded Countertops, Walk-in Closet(s), Window Treatments, Wood Floors
Hot Water Natural Gas
Cooling Central A/C
Flooring Carpet, Ceramic Tile, Engineered Wood, Luxury Vinyl Plank
Fireplaces Number 1
Fireplaces Type Fireplace - Glass Doors, Gas/Propane, Heatilator, Mantel(s), Stone
Fireplace Y
Heat Source Natural Gas
Laundry Main Floor
Exterior
Exterior Feature Patio(s), Porch(es)
Parking Features Garage - Front Entry, Garage Door Opener
Garage Spaces 2.0
Amenities Available Club House, Exercise Room, Game Room, Jog/Walk Path, Pool - Outdoor
Water Access N
Roof Type Architectural Shingle
Accessibility None
Porch Patio(s), Porch(es)
Attached Garage 2
Total Parking Spaces 2
Garage Y
Building
Story 2
Foundation Concrete Perimeter
Sewer Public Sewer
Water Public
Architectural Style Coastal, Craftsman
Level or Stories 2
Additional Building Above Grade, Below Grade
New Construction N
Schools
High Schools Cape Henlopen
School District Cape Henlopen
Others
HOA Fee Include Common Area Maintenance,Health Club,Lawn Maintenance,Management,Pool(s),Reserve Funds,Snow Removal,Trash
Senior Community No
Tax ID 334-05.00-1489.00
Ownership Fee Simple
SqFt Source Estimated
Security Features Security System
Acceptable Financing Cash, Conventional, FHA
Listing Terms Cash, Conventional, FHA
Financing Cash,Conventional,FHA
Special Listing Condition Standard
Read Less
Want to know what your home might be worth? Contact us for a FREE valuation!

Our team is ready to help you sell your home for the highest possible price ASAP

Bought with Sam N. Solovey • Compass







