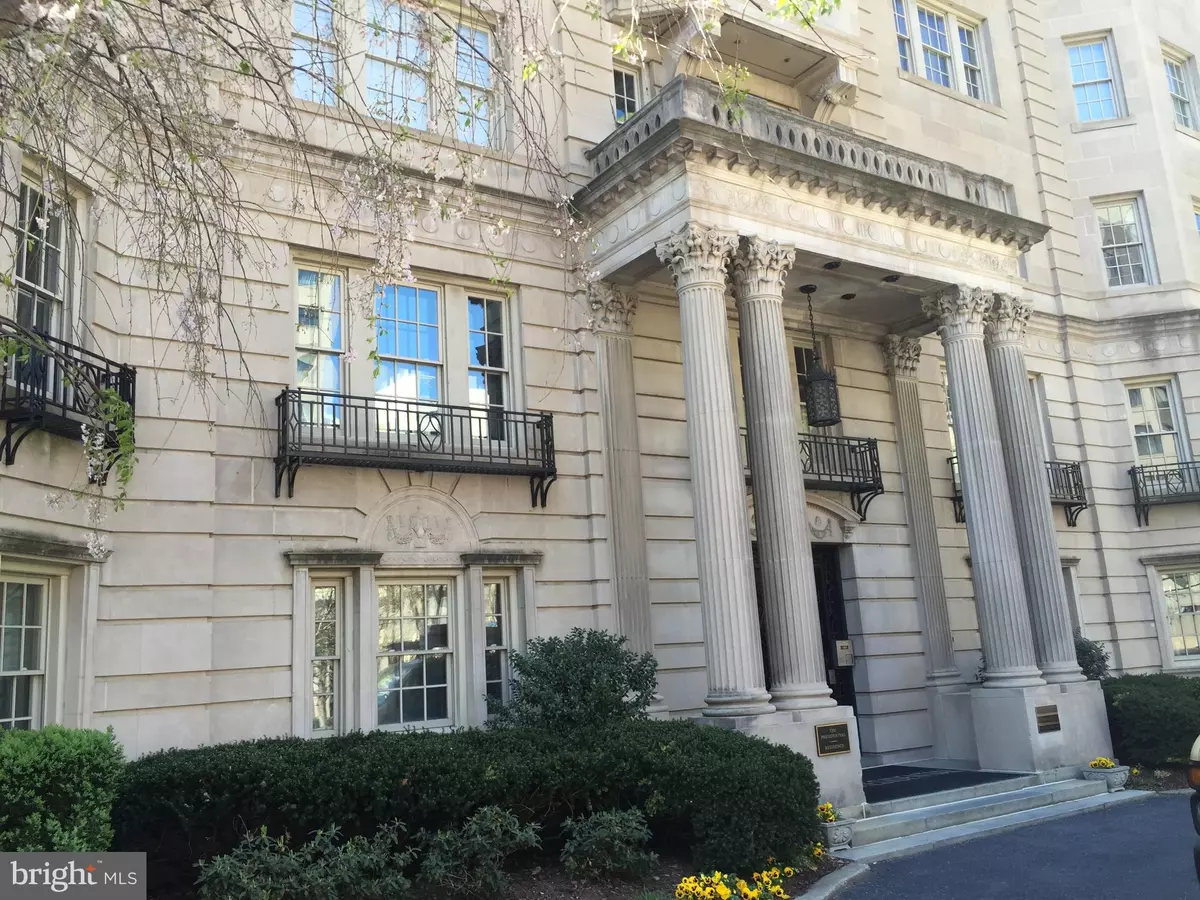$705,000
$719,900
2.1%For more information regarding the value of a property, please contact us for a free consultation.
1026 16TH ST NW #205 Washington, DC 20036
2 Beds
2 Baths
Key Details
Sold Price $705,000
Property Type Condo
Sub Type Condo/Co-op
Listing Status Sold
Purchase Type For Sale
Subdivision Dupont Circle
MLS Listing ID DCDC2123030
Sold Date 07/18/24
Style Colonial
Bedrooms 2
Full Baths 2
Condo Fees $1,772/mo
HOA Y/N N
Originating Board BRIGHT
Year Built 1923
Annual Tax Amount $128,075
Tax Year 2022
Property Description
The Presidential Co-op is located three blocks from the White House and is one of DC's proclaimed "Best Addresses" in the heart of the city. This gorgeous building constructed in 1923 has been upgraded to meet present-day needs but maintains it's original character with rich attention to architectural detail and excellence in materials. Within walking distance of the Red, Blue and Orange Metro lines, GWU, SAIS, World Bank, Treasury, State Dept, China Town, Dupont Circle and more... Spacious 1200 sq ft corner unit with 2 bedrooms, 2 baths and Balcony. This unit was originally (2) 1 br units (#205, #204) and was combined into a (1) 2br unit. Can easily be separated. Galley kitchen w/granite counters. hardwood floors, central air/heat. Unlimited use of the downstairs laundry room (multiple washers/dryers at no cost), Door attendant weekdays (8am-6pm) (delivers packages, newspapers etc), Building security, Storage unit and Bike room in basement. 2 parking garages located less than a block away with available spaces for rent. Please note photos are virtually staged.
Location
State DC
County Washington
Zoning R
Rooms
Main Level Bedrooms 2
Interior
Interior Features Floor Plan - Traditional, Pantry, Wood Floors, Built-Ins, Cedar Closet(s), Ceiling Fan(s)
Hot Water Natural Gas
Heating Radiator
Cooling Central A/C
Flooring Wood
Equipment Built-In Microwave, Built-In Range, Dishwasher, Disposal, Refrigerator, Icemaker
Furnishings No
Appliance Built-In Microwave, Built-In Range, Dishwasher, Disposal, Refrigerator, Icemaker
Heat Source Natural Gas
Laundry Basement
Exterior
Exterior Feature Balcony
Utilities Available Natural Gas Available, Water Available, Electric Available, Cable TV Available
Amenities Available Concierge, Elevator, Extra Storage
Water Access N
View City
Accessibility Level Entry - Main
Porch Balcony
Garage N
Building
Story 7
Unit Features Mid-Rise 5 - 8 Floors
Sewer Public Sewer
Water Public
Architectural Style Colonial
Level or Stories 7
Additional Building Above Grade, Below Grade
Structure Type 9'+ Ceilings
New Construction N
Schools
Elementary Schools School Without Walls At Francis - Stevens
High Schools Jackson-Reed
School District District Of Columbia Public Schools
Others
Pets Allowed Y
HOA Fee Include Air Conditioning,Common Area Maintenance,Ext Bldg Maint,Reserve Funds,Sewer,Taxes,Trash,Water
Senior Community No
Tax ID 0184//0830
Ownership Cooperative
Security Features Doorman,Carbon Monoxide Detector(s),Main Entrance Lock,Smoke Detector,Resident Manager
Acceptable Financing Cash, Conventional
Horse Property N
Listing Terms Cash, Conventional
Financing Cash,Conventional
Special Listing Condition Standard
Pets Description Dogs OK, Cats OK
Read Less
Want to know what your home might be worth? Contact us for a FREE valuation!

Our team is ready to help you sell your home for the highest possible price ASAP

Bought with Dion A Rainey • Real Broker, LLC - McLean







