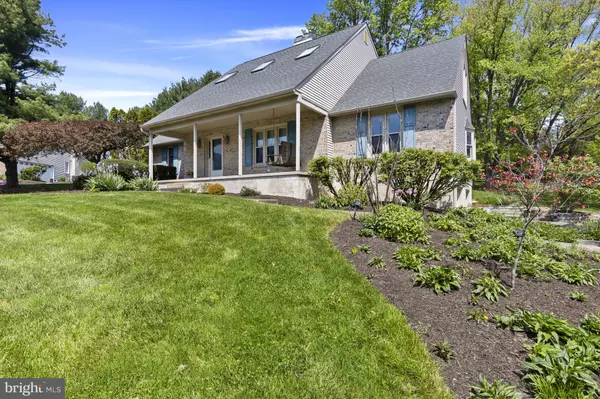$700,000
$695,000
0.7%For more information regarding the value of a property, please contact us for a free consultation.
6 E ALDINE DR Hockessin, DE 19707
5 Beds
4 Baths
3,000 SqFt
Key Details
Sold Price $700,000
Property Type Single Family Home
Sub Type Detached
Listing Status Sold
Purchase Type For Sale
Square Footage 3,000 sqft
Price per Sqft $233
Subdivision Hockessin Glen
MLS Listing ID DENC2061644
Sold Date 07/18/24
Style Cape Cod
Bedrooms 5
Full Baths 2
Half Baths 2
HOA Fees $29/ann
HOA Y/N Y
Abv Grd Liv Area 3,000
Originating Board BRIGHT
Year Built 1990
Annual Tax Amount $4,624
Tax Year 2022
Lot Size 0.500 Acres
Acres 0.5
Property Description
This 5BR 2/2 bath Cape Cod is set on a large half acre lot in the desirable neighborhood of Hockessin Glen. Enter into the welcoming foyer, by way of a covered front porch, that opens to the large sunken living room with 2-sided gas fireplace. The foyer and living room have 2-story vaulted ceilings, creating a majestic feel. Continue through the living room to the formal dining room with chair rail molding and on to the updated kitchen. The custom eat-in kitchen features an abundance of cabinetry, stainless steel appliances, granite counters and peninsula with seating. The kitchen opens to a family/sitting room that enjoys the second view of the 2-sided fireplace. A large sunroom with vaulted ceiling sits off of the back of the house and overlooks the private yard. A main level laundry room and powder room also sit off of the kitchen for convenience. The main level primary suite features large bedroom, barn door leading to updated en-suite with dual vanity and tiled walk-in shower and walk-in closet. Head up the grand staircase to find 4 additional well-sized bedrooms and guest bath. The finished lower level features a large media room, music room with pocket door, half bath and access to the 2-car garage as well as extra storage space. Off of the sunroom, access the composite deck with vinyl railing. Head in the other direction in the sunroom and a new pavior walkway leads to an in-ground pool overlooking finely manicured landscaping. This wonderful home is available close to the shopping of Hockessin, Greenville and Wilmington with close proximity to Kennett Square and the Philadelphia airport.
Location
State DE
County New Castle
Area Hockssn/Greenvl/Centrvl (30902)
Zoning NC21
Rooms
Basement Fully Finished, Garage Access, Outside Entrance
Main Level Bedrooms 1
Interior
Interior Features Breakfast Area, Carpet, Entry Level Bedroom, Floor Plan - Traditional, Formal/Separate Dining Room, Kitchen - Eat-In, Primary Bath(s), Skylight(s), Wood Floors
Hot Water Natural Gas
Heating Forced Air
Cooling Central A/C
Fireplaces Number 1
Fireplace Y
Heat Source Natural Gas
Laundry Main Floor
Exterior
Exterior Feature Deck(s)
Garage Basement Garage, Garage - Side Entry
Garage Spaces 7.0
Water Access N
Roof Type Asphalt,Pitched,Shingle
Accessibility None
Porch Deck(s)
Attached Garage 2
Total Parking Spaces 7
Garage Y
Building
Story 2
Foundation Block
Sewer Public Sewer
Water Public
Architectural Style Cape Cod
Level or Stories 2
Additional Building Above Grade, Below Grade
New Construction N
Schools
School District Red Clay Consolidated
Others
Senior Community No
Tax ID 08-008.40-122
Ownership Fee Simple
SqFt Source Estimated
Special Listing Condition Standard
Read Less
Want to know what your home might be worth? Contact us for a FREE valuation!

Our team is ready to help you sell your home for the highest possible price ASAP

Bought with Amy E Hurley • Berkshire Hathaway HomeServices PenFed Realty







