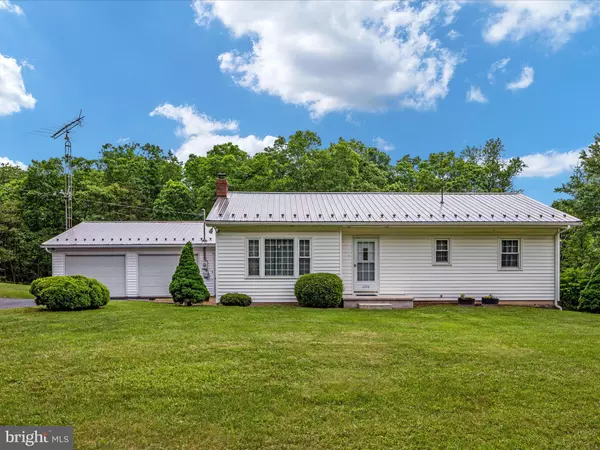$305,000
$299,000
2.0%For more information regarding the value of a property, please contact us for a free consultation.
6334 CHERRY RUN RD Hedgesville, WV 25427
3 Beds
1 Bath
1,280 SqFt
Key Details
Sold Price $305,000
Property Type Single Family Home
Sub Type Detached
Listing Status Sold
Purchase Type For Sale
Square Footage 1,280 sqft
Price per Sqft $238
Subdivision None Available
MLS Listing ID WVMO2004544
Sold Date 07/19/24
Style Ranch/Rambler
Bedrooms 3
Full Baths 1
HOA Y/N N
Abv Grd Liv Area 1,280
Originating Board BRIGHT
Year Built 1962
Annual Tax Amount $662
Tax Year 2022
Lot Size 1.390 Acres
Acres 1.39
Property Description
Welcome to this delightful 3-bedroom, 1-bath, rancher with an oversized 2 car garage situated on a total of 2 acres of sprawling property. Nestled in Hedgesville just across the Morgan County line, this home offers the perfect blend of comfort and convenience. Features include a bright and airy living room with ample natural light, a country kitchen with Corian kitchen countertops, and nearly new stainless-steel appliances. Off the kitchen, enjoy a spacious living area that offers a cozy dining area or family room, ideal for family meals and gatherings. The 3 spacious bedrooms can be used as bedrooms, a home office, or a hobby room to suit your lifestyle. A large backyard offers plenty of space for outdoor activities, gardening, or simply unwinding in your private oasis. There is also a patio area perfect for summer barbecues, outdoor dining, or enjoying your morning coffee. Recent improvements include: New Kitchen appliances installed September 2021, New Well Pump March 2021, Gray Water Pump installed September 2022, New Hot Water Heater March 2022, Driveway Sealed July 2023, New Metal Roof installed October 2023, New Hot Water Heater Anode Rod replaced March 2024.
Location
State WV
County Morgan
Zoning 101
Rooms
Other Rooms Primary Bedroom, Bedroom 2, Bedroom 3, Kitchen, Family Room, Bathroom 1, Bonus Room
Basement Walkout Level, Unfinished
Main Level Bedrooms 3
Interior
Interior Features Ceiling Fan(s), Floor Plan - Traditional, Kitchen - Eat-In, Bathroom - Tub Shower, Upgraded Countertops, Water Treat System
Hot Water Electric
Heating Hot Water
Cooling None
Flooring Laminate Plank, Vinyl
Equipment Refrigerator, Oven/Range - Electric, Washer, Dryer, Built-In Microwave, Water Conditioner - Owned, Water Heater
Fireplace N
Window Features Double Hung
Appliance Refrigerator, Oven/Range - Electric, Washer, Dryer, Built-In Microwave, Water Conditioner - Owned, Water Heater
Heat Source Oil
Laundry Basement
Exterior
Exterior Feature Patio(s)
Garage Garage Door Opener, Garage - Front Entry
Garage Spaces 8.0
Waterfront N
Water Access N
Roof Type Metal
Accessibility None
Porch Patio(s)
Attached Garage 2
Total Parking Spaces 8
Garage Y
Building
Lot Description Additional Lot(s)
Story 2
Foundation Block
Sewer On Site Septic
Water Well
Architectural Style Ranch/Rambler
Level or Stories 2
Additional Building Above Grade, Below Grade
Structure Type Dry Wall
New Construction N
Schools
School District Morgan County Schools
Others
Senior Community No
Tax ID 07 9002500020000
Ownership Fee Simple
SqFt Source Assessor
Security Features Security System
Acceptable Financing Cash, Conventional, FHA, USDA, VA
Listing Terms Cash, Conventional, FHA, USDA, VA
Financing Cash,Conventional,FHA,USDA,VA
Special Listing Condition Standard
Read Less
Want to know what your home might be worth? Contact us for a FREE valuation!

Our team is ready to help you sell your home for the highest possible price ASAP

Bought with Nicole Hatch • Samson Properties







