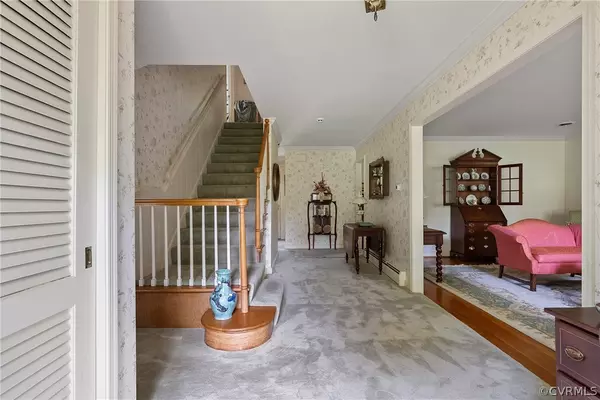$649,000
$649,000
For more information regarding the value of a property, please contact us for a free consultation.
2551 Radstock RD Midlothian, VA 23113
4 Beds
3 Baths
3,266 SqFt
Key Details
Sold Price $649,000
Property Type Single Family Home
Sub Type Single Family Residence
Listing Status Sold
Purchase Type For Sale
Square Footage 3,266 sqft
Price per Sqft $198
Subdivision Salisbury
MLS Listing ID 2410879
Sold Date 07/19/24
Style Colonial,Two Story
Bedrooms 4
Full Baths 2
Half Baths 1
Construction Status Actual
HOA Fees $10/ann
HOA Y/N Yes
Year Built 1962
Annual Tax Amount $4,314
Tax Year 2023
Lot Size 1.012 Acres
Acres 1.012
Property Description
This only happens once in a blue moon, waiting to be loved again...For more than 40 years, 2551 Radstock was the pride and joy of the Former Owner, often winniing awards for the best formal gardens in Salisbury. Large front to rear entrance hall, formal Living Room, Dining Room, private entrance to multi-purpose room, paneled family room, sunroom, library. Upstairs are 4 bedrooms and 2 full baths. The garden has over 100 English boxwood all grown from clippings from the formal boxwood gardens in Colonial Williamsburg. Small lily pool, and multiple irrigation zones. New furnace flue liner, both fireplaces cleaned and new, re-worked septic system. It’s been loved for over 60 years, don’t miss it!
Location
State VA
County Chesterfield
Community Salisbury
Area 64 - Chesterfield
Direction From Robious, turn into main Salisbury entrance, Salisbury Road, make a right onto Olde Stonegate Road, then turn left onto Radstock. Home will be on your left.
Rooms
Basement Crawl Space
Interior
Interior Features Bookcases, Built-in Features, Bay Window, Separate/Formal Dining Room, Eat-in Kitchen, French Door(s)/Atrium Door(s), Fireplace, Bath in Primary Bedroom
Heating Hot Water, Natural Gas, Radiator(s)
Cooling Central Air, Electric
Flooring Carpet, Ceramic Tile, Linoleum, Wood
Fireplaces Number 2
Fireplaces Type Gas, Wood Burning
Fireplace Yes
Window Features Storm Window(s)
Appliance Dryer, Dishwasher, Gas Water Heater, Microwave, Oven, Range, Refrigerator, Stove, Washer
Exterior
Exterior Feature Sprinkler/Irrigation
Fence None
Pool None
Community Features Home Owners Association
Waterfront No
Roof Type Composition
Porch Rear Porch, Front Porch, Patio
Garage No
Building
Story 2
Sewer Septic Tank
Water Public
Architectural Style Colonial, Two Story
Level or Stories Two
Structure Type Brick,Drywall,Wood Siding
New Construction No
Construction Status Actual
Schools
Elementary Schools Bettie Weaver
Middle Schools Midlothian
High Schools Midlothian
Others
HOA Fee Include Common Areas
Tax ID 731-71-75-41-000-000
Ownership Individuals
Security Features Security System
Financing Conventional
Read Less
Want to know what your home might be worth? Contact us for a FREE valuation!

Our team is ready to help you sell your home for the highest possible price ASAP

Bought with River Fox Realty LLC







