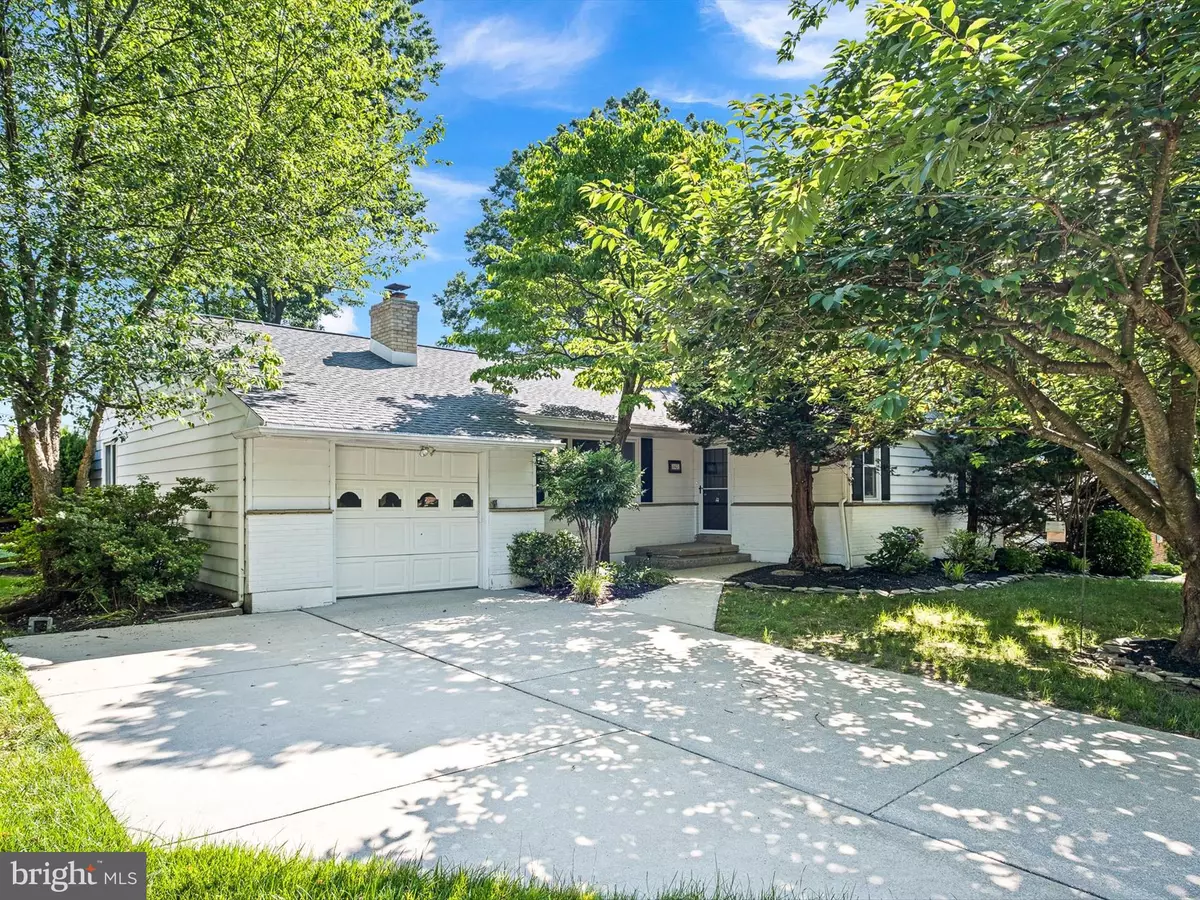$500,000
$490,000
2.0%For more information regarding the value of a property, please contact us for a free consultation.
2407 OAKMERE RD Wilmington, DE 19810
3 Beds
3 Baths
2,682 SqFt
Key Details
Sold Price $500,000
Property Type Single Family Home
Sub Type Detached
Listing Status Sold
Purchase Type For Sale
Square Footage 2,682 sqft
Price per Sqft $186
Subdivision Chalfonte
MLS Listing ID DENC2062378
Sold Date 07/19/24
Style Ranch/Rambler
Bedrooms 3
Full Baths 3
HOA Fees $3/ann
HOA Y/N Y
Abv Grd Liv Area 1,788
Originating Board BRIGHT
Year Built 1966
Annual Tax Amount $2,993
Tax Year 2022
Lot Size 10,454 Sqft
Acres 0.24
Lot Dimensions 90.00 x 115.00
Property Description
Welcome to the highly coveted neighborhood of Chalfonte, a close-knit, sidewalk community filled with mature trees and beautifully landscaped homes. This 3-bedroom 2-bath ranch has an office/family room and laundry on the main floor for easy one-story living! As you enter the front door you are greeted by a spacious foyer. Turning left, you reach the living and dining area, which leads to a great deck, perfect for entertaining. As you walk through the kitchen, notice the new stainless-steel appliances, and make your way to the three-season room, a highlight of the home. A full hall bath, bedrooms and the primary suite round out the right side of the main floor. The basement has a den or recreational room, a fourth bedroom and a third full bathroom. This lovely home has been carefully and professionally maintained over the years. The home and the block it is on reflect Chalfonte’s pride in ownership and neighborly care. Located in a highly rated school district, this house is close to all major highways, some of Delaware’s nicest state parks, and ample shopping and restaurants, making it a prime location for your next home!
Offers will be reviewed on Wednesday, 6/19!
Location
State DE
County New Castle
Area Brandywine (30901)
Zoning NC10
Rooms
Other Rooms Living Room, Dining Room, Primary Bedroom, Bedroom 2, Kitchen, Bedroom 1, Office, Recreation Room
Basement Sump Pump, Partially Finished
Main Level Bedrooms 3
Interior
Hot Water Natural Gas
Heating Forced Air
Cooling Central A/C
Flooring Hardwood, Partially Carpeted, Tile/Brick
Fireplaces Number 1
Fireplaces Type Stone, Wood
Fireplace Y
Heat Source Natural Gas
Laundry Main Floor
Exterior
Exterior Feature Deck(s), Porch(es)
Garage Inside Access, Garage Door Opener
Garage Spaces 3.0
Fence Split Rail, Fully
Water Access N
Roof Type Shingle
Accessibility Level Entry - Main
Porch Deck(s), Porch(es)
Attached Garage 1
Total Parking Spaces 3
Garage Y
Building
Story 1
Foundation Brick/Mortar
Sewer Public Sewer
Water Public
Architectural Style Ranch/Rambler
Level or Stories 1
Additional Building Above Grade, Below Grade
New Construction N
Schools
Elementary Schools Hanby
Middle Schools Springer
High Schools Concord
School District Brandywine
Others
Senior Community No
Tax ID 06-031.00-289
Ownership Fee Simple
SqFt Source Assessor
Special Listing Condition Standard
Read Less
Want to know what your home might be worth? Contact us for a FREE valuation!

Our team is ready to help you sell your home for the highest possible price ASAP

Bought with S. Brian Hadley • Patterson-Schwartz-Hockessin







