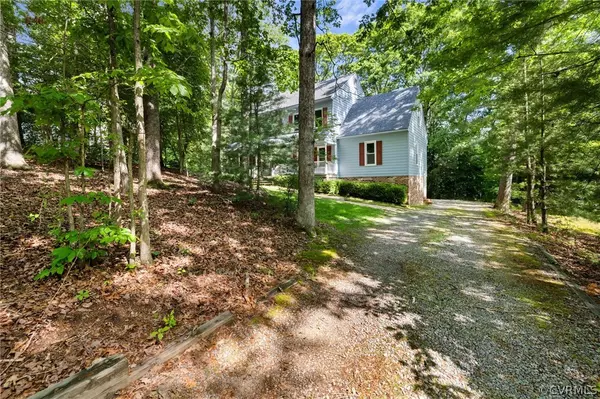$385,000
$398,950
3.5%For more information regarding the value of a property, please contact us for a free consultation.
8258 Hanover Grove BLVD Mechanicsville, VA 23111
4 Beds
3 Baths
2,360 SqFt
Key Details
Sold Price $385,000
Property Type Single Family Home
Sub Type Single Family Residence
Listing Status Sold
Purchase Type For Sale
Square Footage 2,360 sqft
Price per Sqft $163
Subdivision Hanover Grove
MLS Listing ID 2412690
Sold Date 07/30/24
Style Colonial,Two Story,Saltbox
Bedrooms 4
Full Baths 2
Half Baths 1
Construction Status Approximate
HOA Fees $12/ann
HOA Y/N Yes
Year Built 1993
Annual Tax Amount $3,011
Tax Year 2024
Lot Size 0.557 Acres
Acres 0.557
Property Description
Price adjustment on this fantastic property which has so much to offer! Excited to be representing this well-maintained one-owner, quality built saltbox colonial on a private lot with waterviews! This lovely property features a private setting, a full country porch for relaxing in your rocking chairs, warm welcoming entry foyer, spacious great room, masonry fireplace w/pellet stove insert, formal dining room, custom trim, eat-in kitchen, vaulted breakfast room, four bedrooms, a few freshly painted and all 2nd floor with new carpet, primary en-suite w/masonry fireplace, walk-up attic for tons of storage space, walk-in crawlspace additional for additional storage, attached 1.5 car garage, detached shed and so much more! Sellers offering a Cinch-HMS warranty at settlement!
Location
State VA
County Hanover
Community Hanover Grove
Area 44 - Hanover
Direction I295 to Meadowbridge/Pole Green Road Exit follow Pole Green Road to right onto Hanover Grove Blvd, home on the left!
Rooms
Basement Crawl Space
Interior
Interior Features Breakfast Area, Ceiling Fan(s), Dining Area, Separate/Formal Dining Room, Double Vanity, Eat-in Kitchen, Fireplace, Bath in Primary Bedroom, Pantry, Solid Surface Counters, Walk-In Closet(s)
Heating Electric, Heat Pump, Zoned
Cooling Central Air, Zoned
Flooring Partially Carpeted, Vinyl, Wood
Fireplaces Number 2
Fireplaces Type Masonry, Insert
Fireplace Yes
Appliance Dishwasher, Electric Cooking, Electric Water Heater, Stove
Laundry Washer Hookup, Dryer Hookup
Exterior
Exterior Feature Deck, Porch, Storage, Shed
Garage Attached
Garage Spaces 1.5
Fence Decorative, Fenced, Vinyl
Pool None
Community Features Home Owners Association
Waterfront No
View Y/N Yes
View Water
Roof Type Composition
Porch Front Porch, Deck, Porch
Garage Yes
Building
Story 2
Sewer Public Sewer
Water Public
Architectural Style Colonial, Two Story, Saltbox
Level or Stories Two
Additional Building Garage(s), Shed(s)
Structure Type Frame,Hardboard
New Construction No
Construction Status Approximate
Schools
Elementary Schools Laurel Meadow
Middle Schools Bell Creek Middle
High Schools Mechanicsville
Others
HOA Fee Include Common Areas
Tax ID 8715-64-1948
Ownership Individuals
Financing Conventional
Read Less
Want to know what your home might be worth? Contact us for a FREE valuation!

Our team is ready to help you sell your home for the highest possible price ASAP

Bought with Keller Williams Realty







