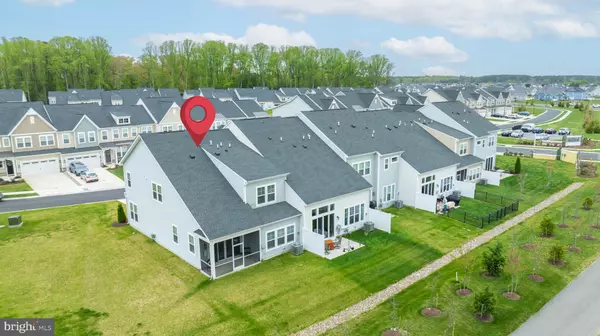$450,000
$455,000
1.1%For more information regarding the value of a property, please contact us for a free consultation.
26256 MILBY CIR Harbeson, DE 19951
4 Beds
3 Baths
2,346 SqFt
Key Details
Sold Price $450,000
Property Type Townhouse
Sub Type End of Row/Townhouse
Listing Status Sold
Purchase Type For Sale
Square Footage 2,346 sqft
Price per Sqft $191
Subdivision Villas At Walden
MLS Listing ID DESU2060526
Sold Date 07/31/24
Style Coastal
Bedrooms 4
Full Baths 2
Half Baths 1
HOA Fees $208/mo
HOA Y/N Y
Abv Grd Liv Area 2,346
Originating Board BRIGHT
Year Built 2020
Annual Tax Amount $1,356
Tax Year 2023
Lot Dimensions 0.00 x 0.00
Property Description
New price reduction!
Welcome to your new home in The Villas at Walden—a haven of comfort and luxury nestled just a stone's throw away from the sandy shores of Rehoboth Beach! This spacious Jefferson model townhouse boasts 4 bedrooms and 2.5 bathrooms, offering ample space for family and guests. Positioned to soak in all-day natural lighting, every corner of this home is bathed in warmth and brightness. Step inside to discover a meticulously designed layout. The first floor features a primary bedroom with its own luxurious bathroom, complete with dual shower heads for a spa-like experience. The open kitchen with a large island and separate dining area is perfect for entertaining, while the living room, adorned with durable LVP flooring, promises easy maintenance and comfort. This house includes lots of extras as well: under cabinet lighting in the kitchen, additional outlets throughout the home, lighting in every closet, professionally installed window treatments, and ceiling fans with lights in all of the bedrooms and the family room. Conveniently located on the first floor is the laundry room, ensuring chores are a breeze. From the family room, you can venture outside to the screened patio, an idyllic spot for enjoying summer evenings. Upstairs, a versatile loft awaits, offering endless possibilities for use—a home office, play area, or cozy reading nook, the choice is yours. Three additional bedrooms and a full bath provide ample space for rest and relaxation for family and guests. In addition, a utility closet offers extra storage space to keep your home organized and clutter-free. And let's not forget the unbeatable amenities at your fingertips! From the clubhouse to the pickleball courts, fitness center, dock with kayak launch, and the sparkling community in-ground pool, life at Walden is nothing short of extraordinary. Looking for a turnkey opportunity? The furniture is available for sale as well. Don't miss out on the opportunity to experience the perfect blend of luxury and comfort in the ideal location. Schedule your tour today and make this townhouse your new sanctuary!
Location
State DE
County Sussex
Area Indian River Hundred (31008)
Zoning MR
Rooms
Other Rooms Living Room, Dining Room, Primary Bedroom, Kitchen, Loft, Primary Bathroom, Full Bath, Additional Bedroom
Main Level Bedrooms 1
Interior
Hot Water Natural Gas
Heating Forced Air
Cooling Central A/C
Equipment Refrigerator, Dryer - Front Loading, Washer, Water Heater, Microwave, Oven/Range - Gas, Stainless Steel Appliances, Dishwasher, Disposal
Fireplace N
Window Features Screens
Appliance Refrigerator, Dryer - Front Loading, Washer, Water Heater, Microwave, Oven/Range - Gas, Stainless Steel Appliances, Dishwasher, Disposal
Heat Source Natural Gas
Laundry Main Floor, Washer In Unit, Dryer In Unit
Exterior
Garage Garage Door Opener, Garage - Front Entry, Inside Access
Garage Spaces 3.0
Amenities Available Swimming Pool
Waterfront N
Water Access N
Accessibility 2+ Access Exits
Attached Garage 1
Total Parking Spaces 3
Garage Y
Building
Story 2
Foundation Slab
Sewer Public Sewer
Water Public
Architectural Style Coastal
Level or Stories 2
Additional Building Above Grade, Below Grade
New Construction N
Schools
School District Cape Henlopen
Others
Pets Allowed Y
HOA Fee Include Pool(s),Recreation Facility,Snow Removal,Trash,Health Club
Senior Community No
Tax ID 234-17.00-1129.00
Ownership Fee Simple
SqFt Source Assessor
Security Features Carbon Monoxide Detector(s)
Acceptable Financing Cash, Conventional
Listing Terms Cash, Conventional
Financing Cash,Conventional
Special Listing Condition Standard
Pets Description Cats OK, Dogs OK
Read Less
Want to know what your home might be worth? Contact us for a FREE valuation!

Our team is ready to help you sell your home for the highest possible price ASAP

Bought with Andy Whitescarver • RE/MAX Realty Group Rehoboth







