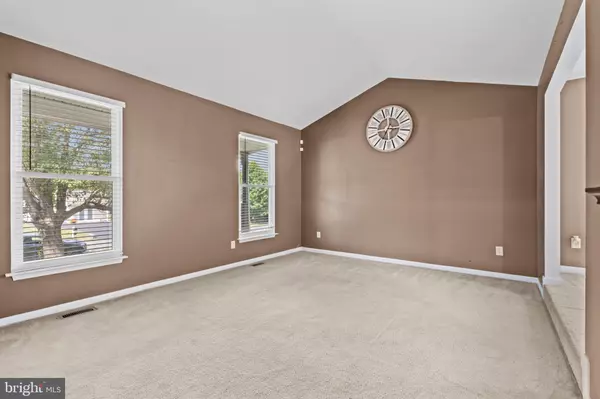$410,000
$410,000
For more information regarding the value of a property, please contact us for a free consultation.
10701 PEACH TREE DR Fredericksburg, VA 22407
3 Beds
3 Baths
2,091 SqFt
Key Details
Sold Price $410,000
Property Type Single Family Home
Sub Type Detached
Listing Status Sold
Purchase Type For Sale
Square Footage 2,091 sqft
Price per Sqft $196
Subdivision Raintree
MLS Listing ID VASP2026170
Sold Date 08/02/24
Style Split Level
Bedrooms 3
Full Baths 3
HOA Fees $15/ann
HOA Y/N Y
Abv Grd Liv Area 1,699
Originating Board BRIGHT
Year Built 1994
Annual Tax Amount $2,129
Tax Year 2022
Lot Size 0.528 Acres
Acres 0.53
Property Description
Nestled in a picturesque subdivision in Spotsylvania County, this stunning three-level home offers an exceptional blend of comfort, style, and space. Perfectly situated on a generous corner lot spanning over half an acre, this residence boasts an array of desirable features for modern living.
Interior Highlights:
Bedrooms: 3 "spacious" bedrooms providing ample space for rest and relaxation.
Bathrooms: 3 full bathrooms, with the primary shower being brand new.
Living Room: A cozy and inviting space ideal for family gatherings and entertaining guests.
Dining Room: Features a charming bay window, filling the room with natural light and creating a delightful atmosphere for meals.
Kitchen: Well-appointed with modern appliances, ample storage, and doors leading to a rear deck, perfect for outdoor dining and entertaining.
Family Room: Includes atrium doors that open to the rear yard, creating a seamless indoor-outdoor living experience.
Additional Features:
Attached Garage: A spacious 2-car garage offering convenience and extra storage space.
Outdoor Space: A fenced backyard providing privacy and security, ideal for children and pets to play freely.
Lot: Located on a desirable corner lot, offering over half an acre offering a huge fenced back yard with a shed that has electric.
This home is a true gem, combining the tranquility of suburban living with the convenience of nearby amenities. Don't miss the opportunity to make this beautiful property your new home!
Location
State VA
County Spotsylvania
Zoning RU
Rooms
Other Rooms Living Room, Dining Room, Primary Bedroom, Bedroom 2, Bedroom 3, Kitchen, Family Room, Foyer, Bathroom 2, Bathroom 3, Primary Bathroom
Basement Fully Finished, Connecting Stairway, Interior Access, Outside Entrance, Rear Entrance, Walkout Level, Other
Interior
Interior Features Carpet, Ceiling Fan(s), Formal/Separate Dining Room, Kitchen - Island, Primary Bath(s), Stall Shower, Tub Shower, Upgraded Countertops, Walk-in Closet(s), Window Treatments, Wood Floors, Other
Hot Water Electric
Heating Heat Pump(s)
Cooling Central A/C
Flooring Hardwood, Carpet, Vinyl
Fireplaces Number 1
Equipment Built-In Microwave, Dishwasher, Oven - Double, Refrigerator, Stove, Stainless Steel Appliances, Washer/Dryer Hookups Only
Fireplace Y
Appliance Built-In Microwave, Dishwasher, Oven - Double, Refrigerator, Stove, Stainless Steel Appliances, Washer/Dryer Hookups Only
Heat Source Electric
Laundry Lower Floor
Exterior
Exterior Feature Deck(s), Porch(es), Patio(s)
Garage Garage - Front Entry, Garage Door Opener, Inside Access, Oversized
Garage Spaces 5.0
Fence Privacy, Rear, Wood
Water Access N
Roof Type Shingle
Street Surface Paved
Accessibility None
Porch Deck(s), Porch(es), Patio(s)
Attached Garage 2
Total Parking Spaces 5
Garage Y
Building
Lot Description Corner, Front Yard, Landscaping, Rear Yard
Story 3
Foundation Concrete Perimeter
Sewer Public Sewer
Water Public
Architectural Style Split Level
Level or Stories 3
Additional Building Above Grade, Below Grade
New Construction N
Schools
School District Spotsylvania County Public Schools
Others
HOA Fee Include Snow Removal
Senior Community No
Tax ID 21K2-101R
Ownership Fee Simple
SqFt Source Assessor
Acceptable Financing Cash, Conventional, FHA, Rural Development, USDA, VA, VHDA
Listing Terms Cash, Conventional, FHA, Rural Development, USDA, VA, VHDA
Financing Cash,Conventional,FHA,Rural Development,USDA,VA,VHDA
Special Listing Condition Standard
Read Less
Want to know what your home might be worth? Contact us for a FREE valuation!

Our team is ready to help you sell your home for the highest possible price ASAP

Bought with Denise D Smith • Century 21 Redwood Realty







