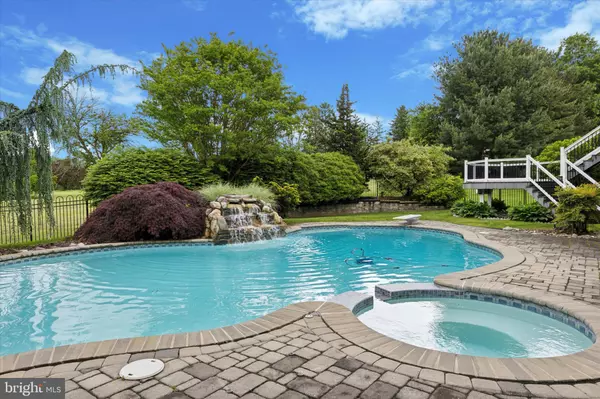$975,000
$950,000
2.6%For more information regarding the value of a property, please contact us for a free consultation.
6 JESSE CT Glen Mills, PA 19342
4 Beds
5 Baths
7,181 SqFt
Key Details
Sold Price $975,000
Property Type Single Family Home
Sub Type Detached
Listing Status Sold
Purchase Type For Sale
Square Footage 7,181 sqft
Price per Sqft $135
Subdivision Concord Chase
MLS Listing ID PADE2066274
Sold Date 08/05/24
Style Colonial
Bedrooms 4
Full Baths 4
Half Baths 1
HOA Fees $133/qua
HOA Y/N Y
Abv Grd Liv Area 5,781
Originating Board BRIGHT
Year Built 1999
Annual Tax Amount $15,488
Tax Year 2023
Lot Size 0.500 Acres
Acres 0.5
Lot Dimensions 0.00 x 0.00
Property Description
This Spacious "Elkins-Versailles" with over 5700 square feet of living space on a culdesac street is in the desirable Concord Chase. Enter into this bright and spacious home with a flowing floor plan and great for entertaining. The 2 story foyer features a turned staircase and hardwood flooring, First floor Office, Formal Living Room and Formal Dining Room, a Beautiful Conservatory which adds to this already incredibly size home, a Gourmet Kitchen with large island and breakfast bar, pantry, and outside entrance to the deck which overlooks the beautiful grounds, an in-ground pool and spa with tons of privacy, beautiful plantings and professionally manicured grounds, not to mention the acres of green space behind this home. Off of the kitchen is the large two story Family Room with a wall of windows, stone wall with gas fireplace and a back staircase to the 2nd floor. The second floor features the Main Bedroom Suite with a sitting room, Large closet 12 x 16, Beautiful Main Bath with c/t floor, double sinks, jacuzzi tub, and separate shower stall. next a bedroom suite with a private full bath, another 2 additional bedrooms, and full J&J hall bath. The daylight walk-out basement is finished and features another full bath. Outside entrance to the pool and beautiful landscaping, privacy, and your own retreat. To name a few additional items, enjoy the 3 car garage, house generator, culdesac street, best lot of all, Garnet Valley Schools, and tons of shopping and restaurants! Close to Phila Airport, DE shopping, and the Blue Route.
Location
State PA
County Delaware
Area Concord Twp (10413)
Zoning RESIDENTIAL
Rooms
Basement Heated, Partially Finished
Interior
Hot Water Natural Gas
Heating Forced Air
Cooling Central A/C
Fireplaces Number 1
Fireplaces Type Gas/Propane
Fireplace Y
Heat Source Natural Gas
Laundry Main Floor
Exterior
Garage Garage - Side Entry, Garage Door Opener, Inside Access
Garage Spaces 3.0
Pool Heated, Pool/Spa Combo
Water Access N
Accessibility None
Attached Garage 3
Total Parking Spaces 3
Garage Y
Building
Lot Description Backs - Open Common Area, Cul-de-sac, Front Yard, Level, Rear Yard, SideYard(s)
Story 2
Foundation Slab
Sewer Public Sewer
Water Public
Architectural Style Colonial
Level or Stories 2
Additional Building Above Grade, Below Grade
New Construction N
Schools
School District Garnet Valley
Others
Senior Community No
Tax ID 13-00-00486-52
Ownership Fee Simple
SqFt Source Estimated
Special Listing Condition Standard
Read Less
Want to know what your home might be worth? Contact us for a FREE valuation!

Our team is ready to help you sell your home for the highest possible price ASAP

Bought with Michael Mulholland • Long & Foster Real Estate, Inc.







