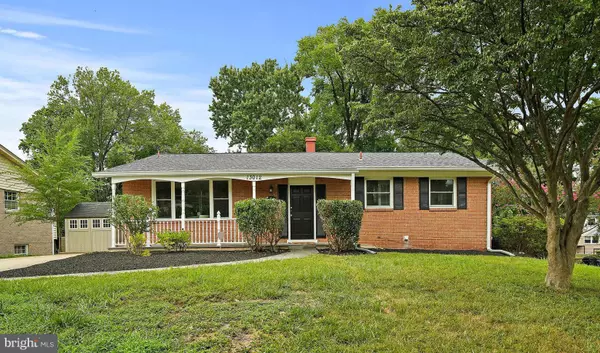$635,000
$599,000
6.0%For more information regarding the value of a property, please contact us for a free consultation.
13012 HATHAWAY DR Silver Spring, MD 20906
4 Beds
3 Baths
2,000 SqFt
Key Details
Sold Price $635,000
Property Type Single Family Home
Sub Type Detached
Listing Status Sold
Purchase Type For Sale
Square Footage 2,000 sqft
Price per Sqft $317
Subdivision Foxhall
MLS Listing ID MDMC2136498
Sold Date 08/12/24
Style Ranch/Rambler
Bedrooms 4
Full Baths 2
Half Baths 1
HOA Y/N N
Abv Grd Liv Area 1,350
Originating Board BRIGHT
Year Built 1962
Annual Tax Amount $6,304
Tax Year 2024
Lot Size 9,050 Sqft
Acres 0.21
Property Description
Welcome to 13012 Hathaway Drive, a charming 4-bedroom, 2.5-bathroom home nestled in the Foxhall neighborhood of Silver Spring, MD. Updated and move in ready, this lovely residence boasts a generous 2000 (estimated) square feet of beautifully finished living spaces, and an additional 600+ sf of unfinished space that offers great potential for more finished space down the road. Sited on a .21 acre lot, the home offers easy indoor/outdoor flow and plenty of space for outdoor activities.
From the charming curb appeal, to the sweet flagstone walk way and front porch and the classic brick exterior, this home invites you in. Inside, you’ll be impressed with the light flooding in through the large windows (replaced in 2015) and the gleaming hardwood floors throughout the main level. The extra-large eat-in kitchen will become the heart of the home with space for a large dining set, lots of counter space and ample storage cabinets. With two points of entry, the kitchen flows easily to the spacious main level living and dining spaces, making entertaining a breeze.
In the bedroom wing, there are 3 bedrooms and 2 full baths. The primary bedroom is a spacious, tranquil retreat with ample natural light and an en-suite bathroom and a large closet. The two additional bedrooms also have very large closets, and there is a bonus hall closet and an entry coat closet, so plenty of storage for everyone.
Downstairs you will find an exceptionally family room with sliding glass doors (replaced in 2015) to the level back yard. This space is at ground level and flooded with natural light. There is a fourth large bedroom on this level also with large windows. With high ceilings and brand new luxury vinyl plank flooring, this is sure to become the favorite hang out space in the home. Rounding out the lower level is a large laundry/utility room with an extra refrigerator, a half bath, and second large storage area that is ripe for finishing into another large room.
A large and wide driveway provides easy off-street parking for up to 3 cars, with ample additional street parking. But you may decide to leave the car at home and take Metro instead – the Glenmont Metro station is only .6 miles away. With quick access to commuter routes (495, ICC), nearby shopping centers, and outdoor recreational venues (including Brookside Gardens, Wheaton Regional Park, and Matthew Henson State Park and Trail), this location is sure to meet your every need.
Don't miss out on the opportunity to make this delightful residence your own. Schedule a showing today and come see all that 13012 Hathaway Drive has to offer!
Location
State MD
County Montgomery
Zoning R90
Rooms
Basement Daylight, Partial, Connecting Stairway, Full, Outside Entrance, Partially Finished, Walkout Level, Windows
Main Level Bedrooms 3
Interior
Interior Features Attic/House Fan, Breakfast Area, Combination Dining/Living, Dining Area, Entry Level Bedroom, Floor Plan - Open, Floor Plan - Traditional, Kitchen - Eat-In, Kitchen - Table Space, Primary Bath(s), Upgraded Countertops, Wood Floors
Hot Water Natural Gas
Heating Forced Air
Cooling Central A/C
Flooring Wood, Luxury Vinyl Plank, Tile/Brick
Equipment Built-In Microwave, Dishwasher, Dryer, Exhaust Fan, Extra Refrigerator/Freezer, Stainless Steel Appliances, Stove, Washer, Water Heater
Furnishings No
Fireplace N
Window Features Replacement
Appliance Built-In Microwave, Dishwasher, Dryer, Exhaust Fan, Extra Refrigerator/Freezer, Stainless Steel Appliances, Stove, Washer, Water Heater
Heat Source Natural Gas
Laundry Basement
Exterior
Exterior Feature Patio(s), Porch(es)
Garage Spaces 3.0
Utilities Available Electric Available, Natural Gas Available, Water Available, Sewer Available
Waterfront N
Water Access N
Roof Type Asphalt,Shingle
Accessibility None
Porch Patio(s), Porch(es)
Total Parking Spaces 3
Garage N
Building
Story 2
Foundation Permanent
Sewer Public Sewer
Water Public
Architectural Style Ranch/Rambler
Level or Stories 2
Additional Building Above Grade, Below Grade
New Construction N
Schools
Elementary Schools Georgian Forest
School District Montgomery County Public Schools
Others
Pets Allowed Y
Senior Community No
Tax ID 161301393217
Ownership Fee Simple
SqFt Source Assessor
Acceptable Financing Cash, Conventional, FHA, VA
Horse Property N
Listing Terms Cash, Conventional, FHA, VA
Financing Cash,Conventional,FHA,VA
Special Listing Condition Standard
Pets Description No Pet Restrictions
Read Less
Want to know what your home might be worth? Contact us for a FREE valuation!

Our team is ready to help you sell your home for the highest possible price ASAP

Bought with Austen Rowland • Redfin Corp







