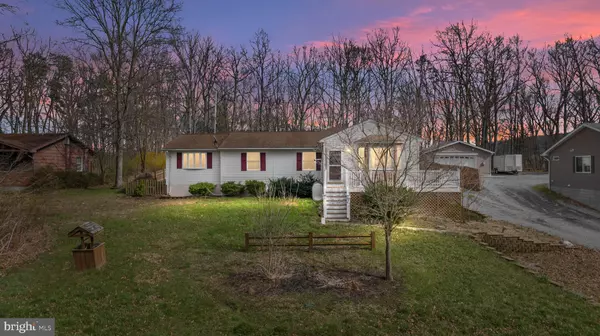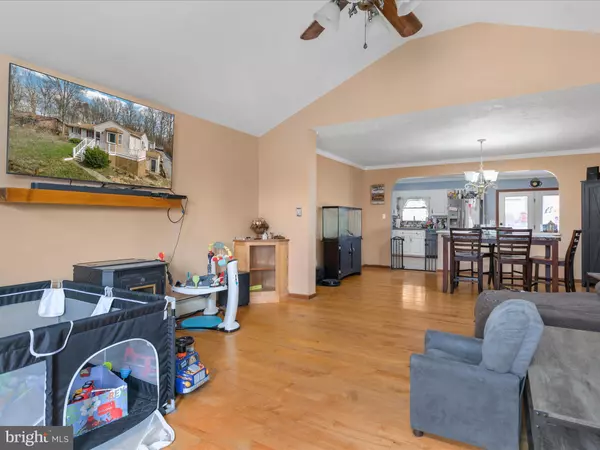$299,900
$299,900
For more information regarding the value of a property, please contact us for a free consultation.
235 N TEXAS RD Augusta, WV 26704
4 Beds
3 Baths
2,612 SqFt
Key Details
Sold Price $299,900
Property Type Single Family Home
Sub Type Detached
Listing Status Sold
Purchase Type For Sale
Square Footage 2,612 sqft
Price per Sqft $114
Subdivision White Oak Acres
MLS Listing ID WVHS2004526
Sold Date 08/16/24
Style Ranch/Rambler,Traditional
Bedrooms 4
Full Baths 3
HOA Y/N N
Abv Grd Liv Area 1,604
Originating Board BRIGHT
Year Built 1985
Annual Tax Amount $839
Tax Year 2022
Lot Size 0.760 Acres
Acres 0.76
Property Description
HUGE PRICE REDUCTION!! Looking for a lot of space, great yard, detached garage, conveniently located-but not in the heart of town? Welcome Home! This amazing property gives you 4 bedrooms, 3 full baths, over 2500 sq ft house with a 24'x30' detached garage! Don't miss out on the extra space the fully finished basement has to offer-Family Room, 4th bedroom, 3rd full bath, extra rooms, plenty of storage. On the main level you have a large living room with fabulous views, great open floor plan, large Primary bedroom with bath, 2 other good sized bedrooms, and a wonderful 12'x28' screened in porch for you to sit out in nature, enjoying the fresh air without nature being able to get to you! All conveniently located not far off Rt. 50. Don't miss out on this gem.
Location
State WV
County Hampshire
Zoning 101
Rooms
Other Rooms Living Room, Dining Room, Primary Bedroom, Bedroom 2, Bedroom 3, Bedroom 4, Kitchen, Family Room, Laundry, Other, Storage Room, Bathroom 1, Bathroom 3, Primary Bathroom
Basement Connecting Stairway, Fully Finished, Heated, Improved, Interior Access
Main Level Bedrooms 3
Interior
Hot Water Electric
Heating Baseboard - Hot Water
Cooling Ceiling Fan(s), Window Unit(s)
Fireplace N
Heat Source Oil
Exterior
Garage Garage - Front Entry, Garage Door Opener
Garage Spaces 2.0
Waterfront N
Water Access N
Accessibility None
Total Parking Spaces 2
Garage Y
Building
Story 2
Foundation Block
Sewer On Site Septic
Water Public
Architectural Style Ranch/Rambler, Traditional
Level or Stories 2
Additional Building Above Grade, Below Grade
New Construction N
Schools
School District Hampshire County Schools
Others
Pets Allowed Y
Senior Community No
Tax ID 09 24000800040000
Ownership Fee Simple
SqFt Source Assessor
Horse Property N
Special Listing Condition Standard
Pets Description No Pet Restrictions
Read Less
Want to know what your home might be worth? Contact us for a FREE valuation!

Our team is ready to help you sell your home for the highest possible price ASAP

Bought with Sylvia R Stoneberger • Samson Properties







