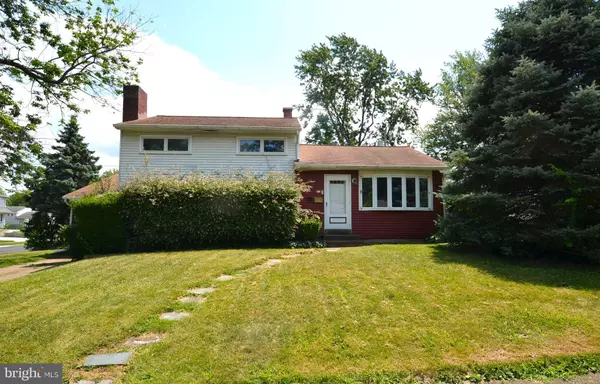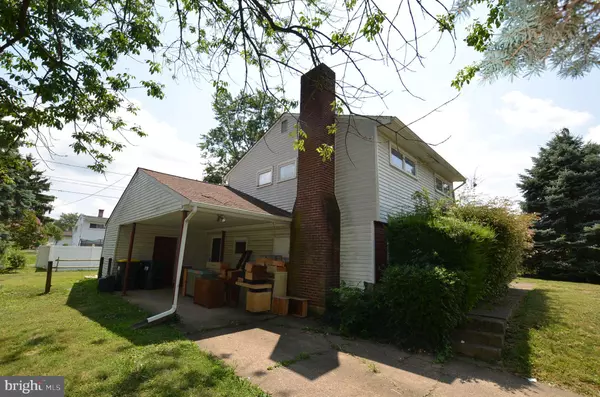$290,500
$285,000
1.9%For more information regarding the value of a property, please contact us for a free consultation.
33 BENNING RD Claymont, DE 19703
4 Beds
2 Baths
2,025 SqFt
Key Details
Sold Price $290,500
Property Type Single Family Home
Sub Type Detached
Listing Status Sold
Purchase Type For Sale
Square Footage 2,025 sqft
Price per Sqft $143
Subdivision Radnor Green
MLS Listing ID DENC2065662
Sold Date 08/23/24
Style Split Level
Bedrooms 4
Full Baths 1
Half Baths 1
HOA Fees $2/ann
HOA Y/N Y
Abv Grd Liv Area 2,025
Originating Board BRIGHT
Year Built 1955
Annual Tax Amount $417
Tax Year 2022
Lot Size 8,712 Sqft
Acres 0.2
Lot Dimensions 80.70 x 100.00
Property Description
For sale for the first time since being built in 1955, this Radnor Green 4 bedroom, 1.1 bath home is ready to be renovated to bring it back to its former glory. This is the standard layout for many split level homes in the Radnor Green and Ashbourne Hills neighborhoods with 4 bedrooms and 1.1 bath, however, this property includes an additional family room on the lower level that could be used for more space, an in-law suite or made into an additional bedroom. The home is larger than most in the neighborhood with this addition bringing the total sq footage to 2025. There's a carport with an additional locking storage area and a driveway that could hold 3 cars as well as plenty of off street parking. This corner property also has a good sized yard. Large main floor living room with vaulted ceiling, dining room with custom built ins, kitchen and sliders to the rear yard. The lower level has a good sized family room with wood burning fireplace, a bedroom, half bath, utility room and the additional family room. Upstairs you'll find 3 additional bedrooms and a full bath.
The property features a recent roof and hot water heater, but needs many updates, fix up, TLC, therefore, this property is being sold in AS-IS condition. Bring your ideas
Taxes most likely reflect a senior citizen discount. Buyer to verify actual taxes. No permits are available for the addition as it was done many years ago, and, no permits will be obtained or applied for.
Location
State DE
County New Castle
Area Brandywine (30901)
Zoning NC6.5
Direction West
Interior
Hot Water Natural Gas
Heating Forced Air
Cooling Central A/C
Fireplaces Number 1
Fireplaces Type Wood
Fireplace Y
Heat Source Natural Gas
Laundry Lower Floor
Exterior
Garage Spaces 3.0
Water Access N
Roof Type Architectural Shingle
Accessibility None
Total Parking Spaces 3
Garage N
Building
Story 3
Foundation Slab, Crawl Space
Sewer Public Sewer
Water Public
Architectural Style Split Level
Level or Stories 3
Additional Building Above Grade, Below Grade
Structure Type Dry Wall
New Construction N
Schools
High Schools Mount Pleasant
School District Brandywine
Others
Senior Community No
Tax ID 06-070.00-138
Ownership Fee Simple
SqFt Source Assessor
Acceptable Financing Cash, Conventional
Listing Terms Cash, Conventional
Financing Cash,Conventional
Special Listing Condition Standard
Read Less
Want to know what your home might be worth? Contact us for a FREE valuation!

Our team is ready to help you sell your home for the highest possible price ASAP

Bought with Stephen Mervine • RE/MAX Associates-Hockessin







