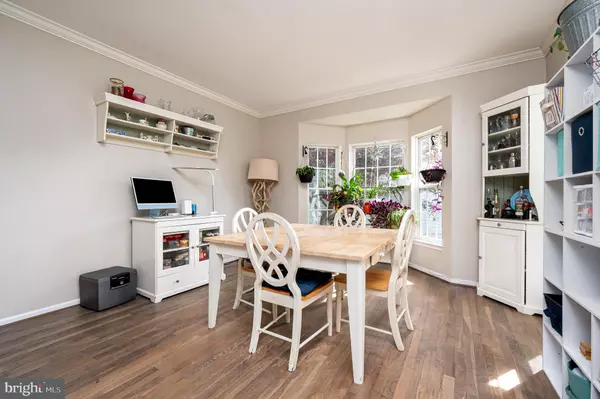$423,000
$423,990
0.2%For more information regarding the value of a property, please contact us for a free consultation.
23 LISTER LN Ridgely, MD 21660
5 Beds
5 Baths
3,441 SqFt
Key Details
Sold Price $423,000
Property Type Single Family Home
Sub Type Detached
Listing Status Sold
Purchase Type For Sale
Square Footage 3,441 sqft
Price per Sqft $122
Subdivision Lister Estates
MLS Listing ID MDCM2004304
Sold Date 08/30/24
Style Colonial
Bedrooms 5
Full Baths 4
Half Baths 1
HOA Fees $12/ann
HOA Y/N Y
Abv Grd Liv Area 2,766
Originating Board BRIGHT
Year Built 2005
Annual Tax Amount $5,346
Tax Year 2024
Lot Size 0.255 Acres
Acres 0.25
Property Description
Welcome to your dream home in the highly desirable Lister Estates! Just in time for the summer BBQ's! This yard is the ULTIMATE! Gorgeous pool, deck for your crabs and cold beer, plenty of space for the little ones to play, and no home behind you for supreme privacy.
This stunning 4,000+ square foot residence boasts 5 bedrooms and 4.5 baths, offering an abundance of space and luxury. As you step inside, you'll be greeted by the warmth of refinished hardwood floors that flow throughout the main level, creating a seamless and elegant look.
The heart of this home is undoubtedly the gourmet kitchen. It's a chef’s paradise featuring stainless steel appliances, upgraded Corian countertops, and a custom tile backsplash. The large island provides plenty of space for meal prep and casual dining. Imagine enjoying your morning coffee in the sun-drenched morning room, where vaulted ceilings and large windows offer breathtaking views of your private, fenced-in backyard and in-ground pool.
Adjacent to the kitchen, the family room invites you to unwind by the beautiful stone fireplace. Whether it’s a cozy night in or a gathering with friends, this space is perfect for all your entertaining needs. For more formal occasions, the spacious dining room, with its elegant bay window, custom crown molding
and chair rail sets the perfect scene.
Upstairs, discover an oasis of comfort and tranquility. The upper level features luxury vinyl plank flooring throughout. The primary owner's suite is a true retreat, complete with dual vanities, a walk-in closet, and a luxurious Jacuzzi tub. Four additional spacious bedrooms and two more full baths ensure everyone has their own private space.
The finished basement is a versatile space that adds tremendous value to this home. It includes a recreation room, workout room, full bath, and a large storage room with built-in shelves. It’s perfect for movie nights, a home gym, or even a guest suite.
The oversized two-car garage comes equipped with a workbench and shelving, providing plenty of room for projects and storage. This home’s location is unbeatable, with easy access to commuter routes 50 and 404. For outdoor enthusiasts, Tuckahoe State Park is nearby, and the beaches are just a short drive away.
Every corner of this home is filled with thoughtful upgrades and features designed to enhance your lifestyle. Don't miss the opportunity to make this exceptional property your own. Schedule a tour today and fall in love with all that this home has to offer!
So you've go the best floorplan, an amazing yard, a pool calling you to take a dive after a long day at work and a community away from it all yet close to everything you need. What are you waiting for?
Location
State MD
County Caroline
Zoning R-3
Rooms
Other Rooms Dining Room, Primary Bedroom, Bedroom 2, Bedroom 3, Bedroom 4, Bedroom 5, Kitchen, Family Room, Foyer, Sun/Florida Room, Exercise Room, Laundry, Recreation Room, Storage Room, Bathroom 2, Bathroom 3, Primary Bathroom, Full Bath, Half Bath
Basement Connecting Stairway, Daylight, Partial, Heated, Improved, Interior Access, Outside Entrance, Partially Finished, Rear Entrance, Shelving, Sump Pump, Walkout Stairs, Windows
Interior
Interior Features Ceiling Fan(s), Crown Moldings, Family Room Off Kitchen, Floor Plan - Open, Kitchen - Gourmet, Kitchen - Island, Primary Bath(s), Upgraded Countertops, Wood Floors, Window Treatments, Attic, Attic/House Fan, Built-Ins, Chair Railings, Stove - Wood, Breakfast Area, Dining Area, Kitchen - Eat-In, Recessed Lighting, Bathroom - Soaking Tub, Bathroom - Stall Shower, Bathroom - Tub Shower, Walk-in Closet(s), WhirlPool/HotTub
Hot Water Electric
Heating Heat Pump(s), Zoned, Solar - Active
Cooling Central A/C, Ceiling Fan(s)
Flooring Ceramic Tile, Luxury Vinyl Plank, Vinyl, Hardwood
Fireplaces Number 2
Fireplaces Type Fireplace - Glass Doors, Wood, Stone
Equipment Built-In Microwave, Dishwasher, Disposal, Dryer, Exhaust Fan, Oven - Single, Oven - Self Cleaning, Oven/Range - Electric, Refrigerator, Stainless Steel Appliances, Washer, Water Heater
Furnishings No
Fireplace Y
Window Features Transom,Bay/Bow
Appliance Built-In Microwave, Dishwasher, Disposal, Dryer, Exhaust Fan, Oven - Single, Oven - Self Cleaning, Oven/Range - Electric, Refrigerator, Stainless Steel Appliances, Washer, Water Heater
Heat Source Electric
Laundry Dryer In Unit, Upper Floor, Washer In Unit
Exterior
Exterior Feature Patio(s), Deck(s), Porch(es)
Garage Garage - Front Entry, Inside Access, Oversized, Built In
Garage Spaces 6.0
Fence Fully
Pool Fenced, In Ground
Water Access N
View Garden/Lawn
Roof Type Asphalt
Accessibility None
Porch Patio(s), Deck(s), Porch(es)
Attached Garage 2
Total Parking Spaces 6
Garage Y
Building
Lot Description Front Yard, Landscaping, Private, Rear Yard
Story 2
Foundation Other
Sewer Public Sewer
Water Public
Architectural Style Colonial
Level or Stories 2
Additional Building Above Grade, Below Grade
Structure Type Dry Wall,Tray Ceilings,Cathedral Ceilings,Vaulted Ceilings
New Construction N
Schools
School District Caroline County Public Schools
Others
Pets Allowed Y
Senior Community No
Tax ID 0607030037
Ownership Fee Simple
SqFt Source Assessor
Acceptable Financing Cash, Conventional, FHA, VA
Horse Property N
Listing Terms Cash, Conventional, FHA, VA
Financing Cash,Conventional,FHA,VA
Special Listing Condition Standard
Pets Description No Pet Restrictions
Read Less
Want to know what your home might be worth? Contact us for a FREE valuation!

Our team is ready to help you sell your home for the highest possible price ASAP

Bought with Darlene L Winegardner • RE/MAX Executive







