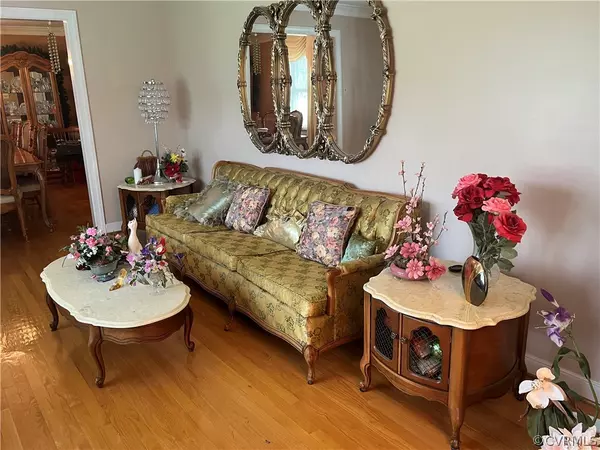$375,000
$438,000
14.4%For more information regarding the value of a property, please contact us for a free consultation.
8027 S Mayfield LN Mechanicsville, VA 23111
3 Beds
3 Baths
1,899 SqFt
Key Details
Sold Price $375,000
Property Type Single Family Home
Sub Type Single Family Residence
Listing Status Sold
Purchase Type For Sale
Square Footage 1,899 sqft
Price per Sqft $197
Subdivision Mayfield Farms
MLS Listing ID 2416280
Sold Date 08/30/24
Style Ranch
Bedrooms 3
Full Baths 2
Half Baths 1
Construction Status Actual
HOA Y/N No
Year Built 1984
Annual Tax Amount $1,272
Tax Year 2024
Lot Size 0.671 Acres
Acres 0.671
Property Description
Beautiful, spacious BRICK home on spectacular corner lot! This home boasts 3 large bedrooms, with 2.5 bathrooms. The HARDWOOD FLOORS are sparkling throughout this property. The primary suite has a large walk-in closet and full bathroom. This home is GREAT for ENTERTAINING with a LARGE Eat In Kitchen. SEPARATE Dining Room, Family Room, and a SUNROOM. Lots of storage and closets throughout. There is a spacious shed on the premises that will convey. An added bonus: The Refrigerator, Stove, Built in Microwave, Dishwasher, Washer and Dryer, will also convey, HOME SOLD AS-IS but has been well maintained. A 1-year home warranty will convey.
Location
State VA
County Hanover
Community Mayfield Farms
Area 44 - Hanover
Direction Atlee Road to South Mayfield Lane
Interior
Interior Features Bedroom on Main Level, Ceiling Fan(s), Separate/Formal Dining Room, Eat-in Kitchen, Bath in Primary Bedroom, Pantry, Cable TV, Walk-In Closet(s)
Heating Electric, Heat Pump, Propane
Cooling Central Air, Electric, Heat Pump
Flooring Wood
Fireplaces Number 1
Fireplaces Type Gas
Fireplace Yes
Appliance Dryer, Dishwasher, Electric Water Heater, Microwave, Refrigerator, Stove, Washer
Laundry Washer Hookup, Dryer Hookup
Exterior
Exterior Feature Paved Driveway
Parking Features Attached
Garage Spaces 2.0
Fence None
Pool None
Roof Type Composition,Shingle
Garage Yes
Building
Story 1
Sewer Public Sewer
Water Public
Architectural Style Ranch
Level or Stories One
Structure Type Brick,Drywall
New Construction No
Construction Status Actual
Schools
Elementary Schools Mechanicsville
Middle Schools Chickahominy
High Schools Atlee
Others
Tax ID 8705-60-3631
Ownership Individuals
Security Features Security System,Smoke Detector(s)
Financing VA
Read Less
Want to know what your home might be worth? Contact us for a FREE valuation!

Our team is ready to help you sell your home for the highest possible price ASAP

Bought with Coldwell Banker Avenues







