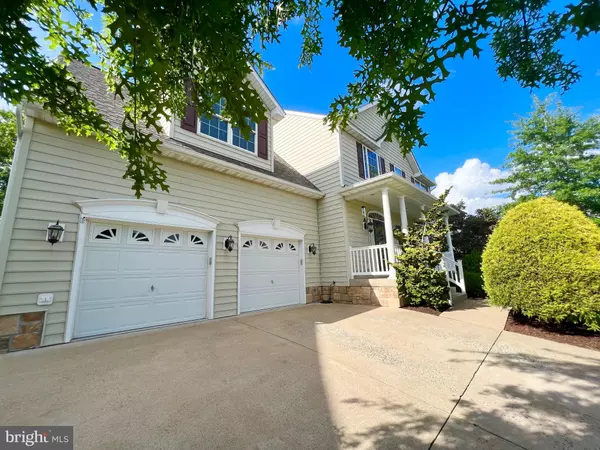$645,000
$620,000
4.0%For more information regarding the value of a property, please contact us for a free consultation.
2 RIVER OAK DR Stafford, VA 22554
4 Beds
4 Baths
3,053 SqFt
Key Details
Sold Price $645,000
Property Type Single Family Home
Sub Type Detached
Listing Status Sold
Purchase Type For Sale
Square Footage 3,053 sqft
Price per Sqft $211
Subdivision Autumn Ridge
MLS Listing ID VAST2031434
Sold Date 09/04/24
Style Traditional
Bedrooms 4
Full Baths 3
Half Baths 1
HOA Fees $20/ann
HOA Y/N Y
Abv Grd Liv Area 2,179
Originating Board BRIGHT
Year Built 2001
Annual Tax Amount $3,864
Tax Year 2022
Lot Size 0.252 Acres
Acres 0.25
Property Description
Expected on the market 7/26. Prepare to be dazzled by this luxurious haven you'll be ready to call home! Nestled in the desirable neighborhood of Autumn Ridge, this corner lot residence boasts an array of exceptional features you'll love including a custom in ground pool! This home shows like a model. Pride in ownership is and understatement with this one. You'll be immediately greeted by hardwood floors in the foyer. The gourmet kitchen is ready for you to entertain with stainless steel appliances and a beautiful island. Upstairs there is the primary bedroom and two spacious secondary bedrooms that share a half bath. The primary bedroom is an oasis equipped with a lovely ensuite bathroom and tons of closet space. The basement is fully finished with a rec room space, bedroom with a full window, and full bathroom. You'll most certainly enjoy your morning coffee in the screened-in porch that overlooks the resort style backyard with a private in ground salat water pool. In 2022 the pool was re-plastered with a quartz finish, all pool tiles were replaced, a new stone wall was added and the pump was replaced. No need to worry about projects, as this home has been recently updated. In 2022 the home got a new roof, new gutters with gutter guards, all new irrigation heads, and new sky lights. In 2023, carpet was replaced to include a pet protect layer, fresh paint and a new hot water heater. HVAC was just recently serviced. The location is hard to beat- conveniently located to retail, a new grocery store, commuter lots, and a couple of minutes from I-95. Take a look at the virtual tour. Hurry and schedule your showing before this one is sold!
Location
State VA
County Stafford
Zoning R1
Rooms
Basement Fully Finished
Interior
Hot Water Natural Gas
Heating Forced Air
Cooling Central A/C
Equipment Built-In Microwave, Built-In Range, Dryer, Disposal, Dishwasher, Icemaker, Washer, Refrigerator
Fireplace N
Appliance Built-In Microwave, Built-In Range, Dryer, Disposal, Dishwasher, Icemaker, Washer, Refrigerator
Heat Source Natural Gas
Laundry Has Laundry
Exterior
Garage Garage - Front Entry
Garage Spaces 2.0
Fence Fully, Privacy
Pool Filtered, In Ground
Waterfront N
Water Access N
Accessibility None
Attached Garage 2
Total Parking Spaces 2
Garage Y
Building
Story 3
Foundation Concrete Perimeter, Slab
Sewer Public Sewer
Water Public
Architectural Style Traditional
Level or Stories 3
Additional Building Above Grade, Below Grade
New Construction N
Schools
School District Stafford County Public Schools
Others
Pets Allowed Y
Senior Community No
Tax ID 29D 8 22
Ownership Fee Simple
SqFt Source Assessor
Acceptable Financing Conventional, FHA, VA, Cash
Listing Terms Conventional, FHA, VA, Cash
Financing Conventional,FHA,VA,Cash
Special Listing Condition Standard
Pets Description Cats OK, Dogs OK
Read Less
Want to know what your home might be worth? Contact us for a FREE valuation!

Our team is ready to help you sell your home for the highest possible price ASAP

Bought with Margaret J Czapiewski • EXP Realty, LLC







