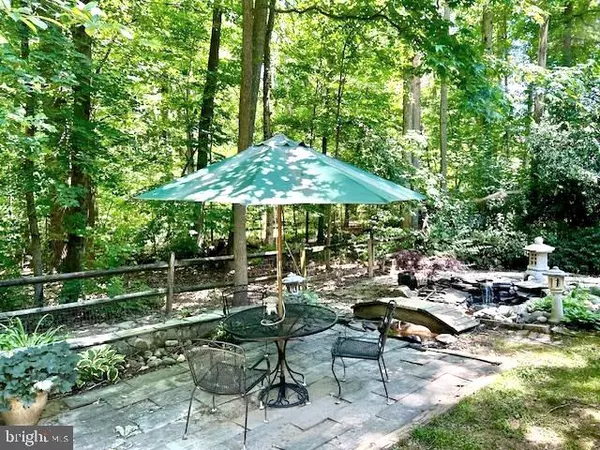$840,000
$875,000
4.0%For more information regarding the value of a property, please contact us for a free consultation.
9718 ROSSETTI CT Burke, VA 22015
5 Beds
4 Baths
2,088 SqFt
Key Details
Sold Price $840,000
Property Type Single Family Home
Sub Type Detached
Listing Status Sold
Purchase Type For Sale
Square Footage 2,088 sqft
Price per Sqft $402
Subdivision Cherry Run
MLS Listing ID VAFX2193116
Sold Date 09/12/24
Style Colonial
Bedrooms 5
Full Baths 3
Half Baths 1
HOA Fees $4/ann
HOA Y/N Y
Abv Grd Liv Area 2,088
Originating Board BRIGHT
Year Built 1984
Annual Tax Amount $9,075
Tax Year 2024
Lot Size 9,155 Sqft
Acres 0.21
Property Description
Location! Back to Parkland! This absolutely stunning 3 levels colonial style with 5BR/3.5 BA in sought after Cherry Run community situated in a quiet Cul de sac, home features gourmet kitchen, center island with quartz countertop, stainless steel appliances VIKING, BOSCH, hardwood, ceramic flooring, updated bathrooms, bright large sunroom walkout to deck with TREK material, family room with fireplace for a cozy winter night, good size BR, MBR with walk in closet. Enjoy a serene back yard great for entertaining or enjoy a morning cup of coffee, or afternoon glass of wine after a long day, fenced in back yard, slated patio by the Japanese garden with soothing sound of the waterfall. Large, finished basement walk out to a brick patio, lower-level bedroom great for au pair, or exercise room.
New roof 4 y.o, new windows, HVAC 4 y.o, newer water heater., Walk to Cherry Run elementary. A great place to call home!
Location
State VA
County Fairfax
Zoning 131
Rooms
Basement Fully Finished, Walkout Level
Interior
Hot Water Natural Gas
Cooling Central A/C
Fireplaces Number 1
Fireplaces Type Fireplace - Glass Doors, Wood
Fireplace Y
Heat Source Natural Gas
Laundry Basement
Exterior
Garage Garage - Front Entry, Garage Door Opener
Garage Spaces 2.0
Water Access N
Accessibility Other
Attached Garage 2
Total Parking Spaces 2
Garage Y
Building
Story 3
Foundation Concrete Perimeter
Sewer Public Sewer
Water Public
Architectural Style Colonial
Level or Stories 3
Additional Building Above Grade, Below Grade
New Construction N
Schools
Elementary Schools Cherry Run
High Schools Lake Braddock
School District Fairfax County Public Schools
Others
HOA Fee Include Cook Fee,Common Area Maintenance
Senior Community No
Tax ID 0881 07 0439
Ownership Fee Simple
SqFt Source Assessor
Horse Property N
Special Listing Condition Standard
Read Less
Want to know what your home might be worth? Contact us for a FREE valuation!

Our team is ready to help you sell your home for the highest possible price ASAP

Bought with Jason Cheperdak • Samson Properties







