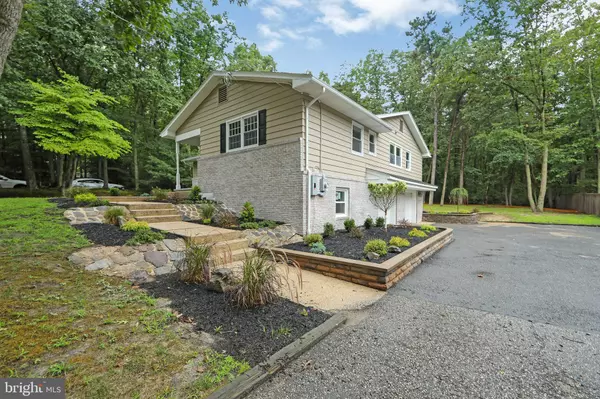$601,000
$549,900
9.3%For more information regarding the value of a property, please contact us for a free consultation.
1366 STOKES RD Medford, NJ 08055
4 Beds
2 Baths
2,780 SqFt
Key Details
Sold Price $601,000
Property Type Single Family Home
Sub Type Detached
Listing Status Sold
Purchase Type For Sale
Square Footage 2,780 sqft
Price per Sqft $216
Subdivision None Available
MLS Listing ID NJBL2070742
Sold Date 09/17/24
Style Ranch/Rambler,Raised Ranch/Rambler
Bedrooms 4
Full Baths 2
HOA Y/N N
Abv Grd Liv Area 1,780
Originating Board BRIGHT
Year Built 1968
Annual Tax Amount $6,924
Tax Year 2023
Lot Size 0.750 Acres
Acres 0.75
Lot Dimensions 0.00 x 0.00
Property Description
**Multiple offers received.
Welcome to this beautifully remodeled ranch home in the highly sought-after Medford Township. This residence is flooded with natural light and features a neutral decor that enhances its inviting and comfortable atmosphere.
Inside, you'll find 4 spacious bedrooms, including a luxurious master suite with an ensuite bathroom featuring a walk-in marble shower and seamless glass door. The remaining 3 bedrooms are also generously sized, offering plenty of space for family or guests. The hall bathroom is a stylish retreat, complete with a marble tub/shower combo and marble flooring.
The heart of the home is the expansive kitchen, boasting a stunning quartz waterfall countertop and backsplash, sleek stainless steel appliances, a farm sink, white shaker cabinets, and a built-in refrigerator. The living room, with its exposed beams and wood-burning fireplace, provides a cozy and welcoming space.
The fully finished basement is a standout feature, offering a large living area with another wood-burning fireplace, and a separate section perfect for a pool table, office, or play area. The basement also has direct access to the 2-car garage, which is conveniently located at the end of a long driveway.
Outside, enjoy the serenity of the screened-in porch overlooking a vast .75-acre private backyard. The property also includes new flooring and paint throughout, a new roof, new HVAC system, and recessed lighting. The washer and dryer are included, and a recent septic inspection has been completed.
This home seamlessly combines modern upgrades with classic charm, making it the perfect place to call home.
Location
State NJ
County Burlington
Area Medford Twp (20320)
Zoning RGD-
Rooms
Basement Daylight, Full, Fully Finished, Garage Access, Walkout Level, Windows, Side Entrance
Main Level Bedrooms 3
Interior
Interior Features Carpet, Ceiling Fan(s), Dining Area, Entry Level Bedroom, Exposed Beams, Family Room Off Kitchen, Floor Plan - Traditional, Kitchen - Eat-In, Kitchen - Gourmet, Primary Bath(s), Recessed Lighting, Bathroom - Stall Shower, Bathroom - Tub Shower, Upgraded Countertops, Water Treat System
Hot Water Natural Gas
Heating Forced Air
Cooling Central A/C
Flooring Laminate Plank, Carpet
Fireplaces Number 2
Fireplaces Type Brick, Wood
Equipment Built-In Microwave, Built-In Range, Dishwasher, Dryer, Refrigerator, Stainless Steel Appliances, Washer, Water Heater
Fireplace Y
Appliance Built-In Microwave, Built-In Range, Dishwasher, Dryer, Refrigerator, Stainless Steel Appliances, Washer, Water Heater
Heat Source Natural Gas
Laundry Main Floor
Exterior
Garage Garage - Side Entry, Garage Door Opener, Inside Access
Garage Spaces 8.0
Waterfront N
Water Access N
Accessibility None
Attached Garage 2
Total Parking Spaces 8
Garage Y
Building
Story 2
Foundation Block
Sewer On Site Septic
Water Private
Architectural Style Ranch/Rambler, Raised Ranch/Rambler
Level or Stories 2
Additional Building Above Grade, Below Grade
New Construction N
Schools
School District Medford Township Public Schools
Others
Senior Community No
Tax ID 20-05102 02-00012
Ownership Fee Simple
SqFt Source Assessor
Acceptable Financing Cash, Conventional, FHA
Listing Terms Cash, Conventional, FHA
Financing Cash,Conventional,FHA
Special Listing Condition Standard
Read Less
Want to know what your home might be worth? Contact us for a FREE valuation!

Our team is ready to help you sell your home for the highest possible price ASAP

Bought with Maya Felsenstein • Keller Williams Realty - Cherry Hill







