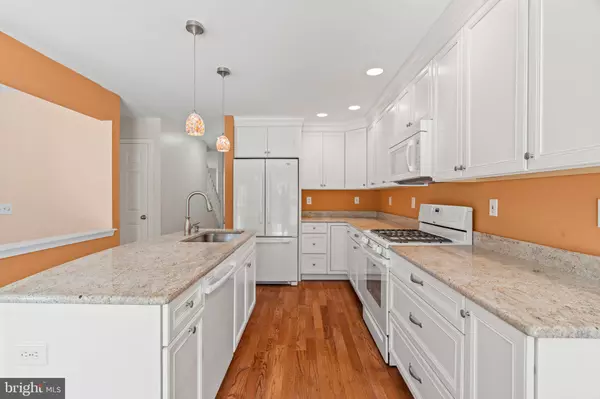$475,000
$468,000
1.5%For more information regarding the value of a property, please contact us for a free consultation.
8 SUMMERHILL LN Medford, NJ 08055
3 Beds
3 Baths
2,316 SqFt
Key Details
Sold Price $475,000
Property Type Townhouse
Sub Type Interior Row/Townhouse
Listing Status Sold
Purchase Type For Sale
Square Footage 2,316 sqft
Price per Sqft $205
Subdivision Clusters
MLS Listing ID NJBL2067586
Sold Date 09/13/24
Style Colonial
Bedrooms 3
Full Baths 2
Half Baths 1
HOA Fees $221/mo
HOA Y/N Y
Abv Grd Liv Area 2,316
Originating Board BRIGHT
Year Built 1995
Annual Tax Amount $7,884
Tax Year 2022
Lot Size 3,049 Sqft
Acres 0.07
Lot Dimensions 0.00 x 0.00
Property Description
Welcome to your new home in the highly sought after "Clusters" in Medford NJ! This beautiful Chesterfield model townhome features 3 bedrooms, 2 and a half bathrooms, boasting over 2,300 square feet, with a large living/dining area to host your family and friends, a sunken family room with hardwood flooring and a gas log marble fireplace, a one car attached garage, a full unfinished basement, and a rear tiered deck to enjoy a nice cup of coffee on . Throughout the home you will find hardwood flooring, tile, carpeting and fresh paint. The kitchen has been recently updated with granite countertops, 42" custom cabinetry, a large center island, and an area to dine in. The bathrooms have also been updated with new vanities, light fixtures, and tile flooring. Upstairs you will find 2 generously sized bedrooms and a full bathroom. The master bedroom suite is also on the top floor, and is absolutely massive, with cathedral vaulted ceilings, 2 walk in closets, and features a huge en suite that has been completely updated with tile flooring, a new vanity, new light fixtures, and a custom fully tiled stall shower with a glass enclosure. In addition to owning this beautiful townhome, you also have access to the Clusters swimming pool, club house, and tennis courts. This townhome will not last long, book a showing now, before it is too late!!
Location
State NJ
County Burlington
Area Medford Twp (20320)
Zoning GMN
Rooms
Other Rooms Living Room, Dining Room, Primary Bedroom, Bedroom 2, Kitchen, Family Room, Bedroom 1, Attic
Basement Full, Unfinished
Interior
Interior Features Primary Bath(s), Kitchen - Island, Ceiling Fan(s), Attic/House Fan, Bathroom - Stall Shower, Kitchen - Eat-In, Attic, Combination Dining/Living, Family Room Off Kitchen, Recessed Lighting, Bathroom - Tub Shower, Upgraded Countertops, Walk-in Closet(s), Window Treatments
Hot Water Natural Gas
Heating Central
Cooling Central A/C
Flooring Vinyl, Tile/Brick, Carpet, Hardwood
Fireplaces Number 1
Fireplaces Type Marble, Gas/Propane
Equipment Built-In Range, Dishwasher, Built-In Microwave, Dryer, Refrigerator, Washer, Oven/Range - Gas
Fireplace Y
Window Features Double Pane,Sliding
Appliance Built-In Range, Dishwasher, Built-In Microwave, Dryer, Refrigerator, Washer, Oven/Range - Gas
Heat Source Natural Gas
Laundry Main Floor, Washer In Unit, Dryer In Unit
Exterior
Exterior Feature Deck(s)
Garage Garage Door Opener
Garage Spaces 1.0
Utilities Available Cable TV
Amenities Available Swimming Pool, Tennis Courts, Club House
Waterfront N
Water Access N
Roof Type Shingle,Architectural Shingle
Accessibility None
Porch Deck(s)
Attached Garage 1
Total Parking Spaces 1
Garage Y
Building
Story 2
Foundation Concrete Perimeter
Sewer Public Sewer
Water Public
Architectural Style Colonial
Level or Stories 2
Additional Building Above Grade, Below Grade
Structure Type Cathedral Ceilings,Dry Wall,9'+ Ceilings
New Construction N
Schools
School District Medford Township Public Schools
Others
Pets Allowed Y
HOA Fee Include Pool(s),Common Area Maintenance,Lawn Maintenance,Management
Senior Community No
Tax ID 20-00404 04-00020
Ownership Fee Simple
SqFt Source Estimated
Special Listing Condition Standard
Pets Description No Pet Restrictions
Read Less
Want to know what your home might be worth? Contact us for a FREE valuation!

Our team is ready to help you sell your home for the highest possible price ASAP

Bought with Nikunj N Shah • Long & Foster Real Estate, Inc.







