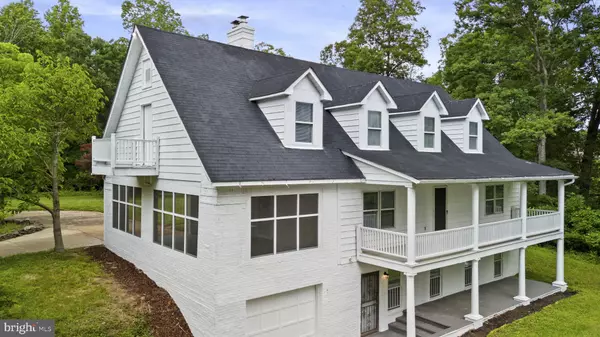$710,000
$700,000
1.4%For more information regarding the value of a property, please contact us for a free consultation.
11120 PINE VIEW ESTATES CT Nokesville, VA 20181
4 Beds
3 Baths
3,740 SqFt
Key Details
Sold Price $710,000
Property Type Single Family Home
Sub Type Detached
Listing Status Sold
Purchase Type For Sale
Square Footage 3,740 sqft
Price per Sqft $189
Subdivision The Pines At Kettle Run
MLS Listing ID VAPW2072008
Sold Date 09/19/24
Style Traditional,Colonial
Bedrooms 4
Full Baths 3
HOA Fees $75/ann
HOA Y/N Y
Abv Grd Liv Area 1,870
Originating Board BRIGHT
Year Built 1985
Annual Tax Amount $5,611
Tax Year 2023
Lot Size 10.315 Acres
Acres 10.31
Lot Dimensions 0.00 x 0.00
Property Description
Discover your peaceful retreat in the heart of Nokesville, Virginia. This charming traditional colonial home, perched atop a hill on a vast 10-acre lot, offers unparalleled privacy and breathtaking views. With approximately 3,500 square feet of cozy living space, this property perfectly blends comfort, space, and tranquility, and is brimming with potential. Featuring 4 spacious bedrooms, 3 full bathrooms, and original wood floors that add warmth and character throughout. There is an additional room that can be easily converted into a fifth bedroom, study, or nursery, this home offers flexible living arrangements to suit your needs. The walkout basement leads to one of two expansive outdoor porches, you can easily step outside and immerse yourself in the beauty of nature. Relax and unwind on the porches, perfect for enjoying your morning coffee, evening sunsets, or simply soaking in the peaceful surroundings. The large workshop garage is ideal for hobbyists or professionals, offering plenty of space for projects, storage, and creative endeavors. With ample space both indoors and out, this property offers countless possibilities for customization, expansion, or creating your dream outdoor oasis. Enjoy the best of both worlds with a serene, private setting that is also conveniently close to major routes. Prime location, close access to I-66, Route 28, and Route 29 makes commuting a breeze and puts you within reach of nearby amenities, schools, and shopping.
Location
State VA
County Prince William
Zoning A1
Rooms
Other Rooms Bedroom 2, Kitchen, Family Room, Bathroom 1, Primary Bathroom, Additional Bedroom
Basement Walkout Level
Main Level Bedrooms 2
Interior
Interior Features Breakfast Area, Built-Ins, Ceiling Fan(s), Floor Plan - Traditional, Kitchen - Eat-In, Bathroom - Tub Shower, Wood Floors
Hot Water Electric
Heating Baseboard - Electric
Cooling None
Flooring Hardwood
Equipment Refrigerator, Dishwasher, Stove
Furnishings No
Fireplace N
Appliance Refrigerator, Dishwasher, Stove
Heat Source Electric
Laundry Basement
Exterior
Garage Basement Garage, Covered Parking
Garage Spaces 4.0
Utilities Available Electric Available
Waterfront N
Water Access N
View Trees/Woods
Roof Type Architectural Shingle
Street Surface Paved
Accessibility None
Road Frontage Private
Attached Garage 1
Total Parking Spaces 4
Garage Y
Building
Lot Description Backs to Trees, Partly Wooded, Private, Rear Yard
Story 3
Foundation Slab
Sewer Septic Exists
Water Well
Architectural Style Traditional, Colonial
Level or Stories 3
Additional Building Above Grade, Below Grade
New Construction N
Schools
Elementary Schools The Nokesville School
High Schools Brentsville District
School District Prince William County Public Schools
Others
Senior Community No
Tax ID 7394-25-5635
Ownership Fee Simple
SqFt Source Assessor
Acceptable Financing VA, FHA, Conventional, Cash
Horse Property N
Listing Terms VA, FHA, Conventional, Cash
Financing VA,FHA,Conventional,Cash
Special Listing Condition Standard
Read Less
Want to know what your home might be worth? Contact us for a FREE valuation!

Our team is ready to help you sell your home for the highest possible price ASAP

Bought with Matilda Donovan • Wasinger & Co Properties, LLC.







