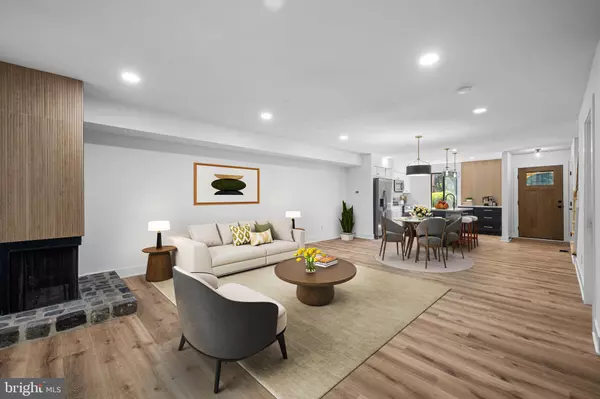$335,000
$314,990
6.4%For more information regarding the value of a property, please contact us for a free consultation.
412 SONORA LN Blackwood, NJ 08081
3 Beds
3 Baths
1,606 SqFt
Key Details
Sold Price $335,000
Property Type Townhouse
Sub Type Interior Row/Townhouse
Listing Status Sold
Purchase Type For Sale
Square Footage 1,606 sqft
Price per Sqft $208
Subdivision Terrestria
MLS Listing ID NJCD2073328
Sold Date 09/20/24
Style Traditional
Bedrooms 3
Full Baths 2
Half Baths 1
HOA Fees $174/mo
HOA Y/N Y
Abv Grd Liv Area 1,606
Originating Board BRIGHT
Year Built 1982
Annual Tax Amount $5,876
Tax Year 2023
Lot Dimensions 20.00 x 60.00
Property Description
Step into contemporary living at its best with this fully renovated 3 bedroom, 2.5 bathroom townhome, where style meets function. The sleek, brand new kitchen is a showstopper, featuring white cabinetry, stainless steel appliances, including a refrigerator, stove with microwave above, dishwasher, and pantry cabinet, along with stunning quartz countertops. The 5-foot island, finished in black with an overhang, is perfect for casual dining and entertaining. The powder room features a herringbone marble tile floor, while the spacious living and dining areas are designed for entertaining, opening up to a private deck through a slider. Make your way up the beautifully crafted staircase, enhanced by a skylight that floods the space with natural light, to discover the primary suite. This retreat includes two closets, one a walk-in and an en-suite bathroom with a designer shower, tiled floor, and quartz topped vanity. Bedrooms 2 and 3 are equally inviting, each equipped with ceiling fans for added comfort. The hallway bath continues the home's modern vibe with its subway tiled walls, elegant flooring, and a gorgeous vanity. A second floor laundry room, complete with a brand new washer and dryer, adds convenience to your daily routine. The entire home features all new flooring and fresh interior paint, creating a seamless flow from room to room. The large, finished walk-out basement offers endless possibilities, a cozy family room, a vibrant play area, or even the ultimate man cave. The home backs up to a wooded area, providing a beautiful setting and a sense of privacy. The community enhances your lifestyle with amenities such as a pool, kiddie pool, playground, tennis and basketball courts, making it easy to enjoy outdoor activities close to home. FHA financing is available with spot approval.
Location
State NJ
County Camden
Area Gloucester Twp (20415)
Zoning SINGL
Rooms
Other Rooms Living Room, Dining Room, Primary Bedroom, Bedroom 2, Kitchen, Family Room, Bedroom 1, Laundry, Bathroom 2, Primary Bathroom, Half Bath
Basement Full, Fully Finished
Interior
Interior Features Primary Bath(s), Skylight(s), Ceiling Fan(s), Bathroom - Stall Shower
Hot Water Electric
Heating Hot Water
Cooling Central A/C
Fireplaces Number 1
Equipment Refrigerator, Dishwasher, Disposal, Dryer - Electric, Microwave, Stainless Steel Appliances, Oven/Range - Electric, Washer
Fireplace Y
Appliance Refrigerator, Dishwasher, Disposal, Dryer - Electric, Microwave, Stainless Steel Appliances, Oven/Range - Electric, Washer
Heat Source Electric
Laundry Upper Floor
Exterior
Exterior Feature Deck(s)
Amenities Available Basketball Courts, Common Grounds, Pool - Outdoor, Tennis Courts, Tot Lots/Playground
Waterfront N
Water Access N
Roof Type Pitched
Accessibility None
Porch Deck(s)
Garage N
Building
Lot Description Trees/Wooded
Story 2
Foundation Brick/Mortar
Sewer Public Sewer
Water Public
Architectural Style Traditional
Level or Stories 2
Additional Building Above Grade, Below Grade
New Construction N
Schools
School District Black Horse Pike Regional Schools
Others
Pets Allowed Y
HOA Fee Include Common Area Maintenance,Ext Bldg Maint,Lawn Maintenance
Senior Community No
Tax ID 15-15702-00012
Ownership Fee Simple
SqFt Source Estimated
Acceptable Financing Conventional, Cash, FHA
Listing Terms Conventional, Cash, FHA
Financing Conventional,Cash,FHA
Special Listing Condition Standard
Pets Description Dogs OK, Cats OK
Read Less
Want to know what your home might be worth? Contact us for a FREE valuation!

Our team is ready to help you sell your home for the highest possible price ASAP

Bought with Mary Ann Fischer • BHHS Fox & Roach-Marlton







