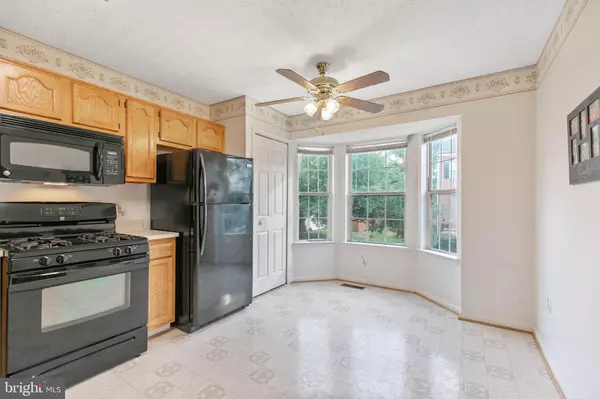$430,000
$415,000
3.6%For more information regarding the value of a property, please contact us for a free consultation.
401 W PARK DR Stafford, VA 22554
3 Beds
4 Baths
2,234 SqFt
Key Details
Sold Price $430,000
Property Type Townhouse
Sub Type End of Row/Townhouse
Listing Status Sold
Purchase Type For Sale
Square Footage 2,234 sqft
Price per Sqft $192
Subdivision Park Ridge
MLS Listing ID VAST2031600
Sold Date 09/24/24
Style Colonial
Bedrooms 3
Full Baths 2
Half Baths 2
HOA Fees $96/qua
HOA Y/N Y
Abv Grd Liv Area 1,730
Originating Board BRIGHT
Year Built 1993
Annual Tax Amount $2,279
Tax Year 2022
Lot Size 3,458 Sqft
Acres 0.08
Property Description
MULTIPLE OFFERS RECEIVED. Highest and Best due by 9:00 pm, Sunday, August 11, 2024. Discover this highly sought-after end-unit townhome in the Stafford's Park Ridge community. This spacious home offers 3 bedrooms, 2 full bathrooms, 2 half bathrooms, and a 1-car garage. Enjoy a bright and airy kitchen featuring a charming bay window. The dining area boasts hardwood floors, wainscoting, and crown molding, seamlessly connecting to the living room, which opens onto a private back deck.
The upper level includes a primary bedroom with a cozy loft and an ensuite bathroom with a separate tub and shower. Two additional bedrooms and a full bathroom are also located on this floor. The lower level features a walk-out rec room, a half bathroom, and a laundry area, plus access to a fenced backyard.
Along with the 1-car garage and driveway parking, this home comes with an assigned additional parking spot. It’s conveniently located near Quantico base, shopping malls, I-95, and major roads. Plus, it’s within walking distance of Park Ridge Elementary and is surrounded by neighborhood amenities, including a pool, soccer fields, tot lots, walking paths, and a public library.
Location
State VA
County Stafford
Zoning PD1
Rooms
Basement Outside Entrance, Connecting Stairway, Fully Finished
Interior
Interior Features Dining Area, Breakfast Area, Primary Bath(s), Window Treatments
Hot Water Natural Gas
Heating Forced Air
Cooling Central A/C
Equipment Dishwasher, Microwave, Refrigerator, Oven/Range - Electric
Fireplace N
Appliance Dishwasher, Microwave, Refrigerator, Oven/Range - Electric
Heat Source Natural Gas
Exterior
Garage Garage - Front Entry
Garage Spaces 1.0
Parking On Site 1
Waterfront N
Water Access N
Roof Type Asphalt
Accessibility None
Attached Garage 1
Total Parking Spaces 1
Garage Y
Building
Story 3
Foundation Concrete Perimeter
Sewer Public Sewer
Water Public
Architectural Style Colonial
Level or Stories 3
Additional Building Above Grade, Below Grade
Structure Type Dry Wall
New Construction N
Schools
Elementary Schools Park Ridge
Middle Schools Rodney Thompson
High Schools North Stafford
School District Stafford County Public Schools
Others
Pets Allowed Y
Senior Community No
Tax ID 20S 4 361
Ownership Fee Simple
SqFt Source Assessor
Security Features Smoke Detector
Special Listing Condition Standard
Pets Description No Pet Restrictions
Read Less
Want to know what your home might be worth? Contact us for a FREE valuation!

Our team is ready to help you sell your home for the highest possible price ASAP

Bought with Mazar Mangal • Samson Properties







