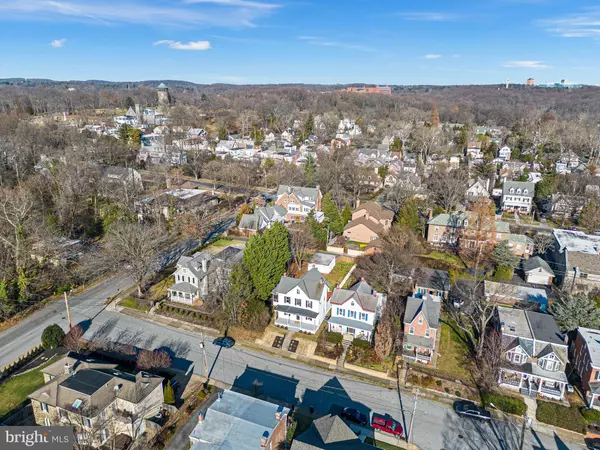$770,000
$799,000
3.6%For more information regarding the value of a property, please contact us for a free consultation.
2425 W 16TH ST Wilmington, DE 19806
4 Beds
4 Baths
2,712 SqFt
Key Details
Sold Price $770,000
Property Type Single Family Home
Sub Type Detached
Listing Status Sold
Purchase Type For Sale
Square Footage 2,712 sqft
Price per Sqft $283
Subdivision Highlands
MLS Listing ID DENC2055714
Sold Date 09/24/24
Style Colonial,Victorian
Bedrooms 4
Full Baths 3
Half Baths 1
HOA Y/N N
Abv Grd Liv Area 2,712
Originating Board BRIGHT
Year Built 1900
Annual Tax Amount $3,703
Tax Year 2023
Lot Size 10,454 Sqft
Acres 0.24
Property Description
Welcome to a piece of history in the heart of the sought-after Highlands neighborhood in Wilmington, DE. This newly renovated Victorian home blends classic charm with modern convenience. Featuring 4 bedrooms, 3.1 bathrooms, and a bonus room, this home is sure to please. Approaching the residence, you are greeted by a 36”x7’ open front porch. The main level boasts a living room adorned with floor-to-ceiling bookshelves creating a cozy atmosphere that invites you to unwind. A powder room, full bathroom and a conveniently located laundry room add to the practicality of this level. Adjacent to the living room is a family room, providing a private space that can easily transform into a home office or a retreat for relaxation. The sizable dining room is perfect for hosting gatherings and entertaining friends and family. From the dining room you enter the heart of the home - the large eat-in kitchen. Featuring new appliances, a Dacor range, and pantry, this kitchen caters to the needs of a modern lifestyle. Ascending to the second level, you discover the primary bedroom, complete with a walk-in closet and an ensuite bathroom offering a luxurious retreat. A spacious second bedroom and third full bathroom round off this level of the home. The third level is dedicated to two additional bedrooms and a bonus room, providing flexibility for various needs. A large, screened porch leads to the open, and generously sized, backyard. At the back of the property, you find the 20’x20’ detached two-car garage accessed by a private street. This adds both convenience and security. The home is equipped with two new gas heaters, two new air conditioning units, a mini-split unit, a new gas hot water heater, new windows on the first and second levels, and updated electric with a 200-amp panel, ensuring modern comfort and efficiency. Situated just a short distance from the picturesque Rockford Park and the vibrant restaurants and shops in Trolley Square. Easy access to I-95 and Route 52 for commuting to Downtown Wilmington, Washington DC, Baltimore, Philadelphia, and New York City. Close to Amtrak and the Philadelphia International Airport. The seller sweetens the deal with a one-year home warranty, providing peace of mind for the lucky new homeowner. Don't miss the opportunity to own a piece of Victorian elegance in this highly desirable neighborhood. Seller is a licensed Realtor in DE.
Location
State DE
County New Castle
Area Wilmington (30906)
Zoning 26R-1
Rooms
Other Rooms Living Room, Dining Room, Primary Bedroom, Bedroom 2, Bedroom 3, Bedroom 4, Kitchen, Family Room, Bonus Room, Screened Porch
Basement Partial
Interior
Hot Water Natural Gas
Heating Forced Air
Cooling Central A/C
Heat Source Natural Gas
Exterior
Exterior Feature Patio(s), Porch(es)
Garage Other
Garage Spaces 2.0
Water Access N
Accessibility None
Porch Patio(s), Porch(es)
Total Parking Spaces 2
Garage Y
Building
Story 3
Foundation Stone
Sewer Public Sewer
Water Public
Architectural Style Colonial, Victorian
Level or Stories 3
Additional Building Above Grade, Below Grade
New Construction N
Schools
School District Red Clay Consolidated
Others
Senior Community No
Tax ID 26-012.20-015
Ownership Fee Simple
SqFt Source Estimated
Acceptable Financing Cash, Conventional
Listing Terms Cash, Conventional
Financing Cash,Conventional
Special Listing Condition Standard
Read Less
Want to know what your home might be worth? Contact us for a FREE valuation!

Our team is ready to help you sell your home for the highest possible price ASAP

Bought with Eric M Buck • Long & Foster Real Estate, Inc.







