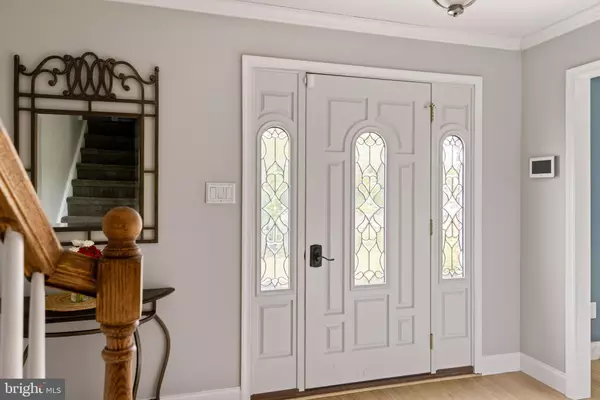$680,000
$639,900
6.3%For more information regarding the value of a property, please contact us for a free consultation.
1689 LATCH STRING LN Hatfield, PA 19440
4 Beds
3 Baths
2,972 SqFt
Key Details
Sold Price $680,000
Property Type Single Family Home
Sub Type Detached
Listing Status Sold
Purchase Type For Sale
Square Footage 2,972 sqft
Price per Sqft $228
Subdivision None Available
MLS Listing ID PAMC2112360
Sold Date 09/26/24
Style Colonial
Bedrooms 4
Full Baths 2
Half Baths 1
HOA Y/N N
Abv Grd Liv Area 2,072
Originating Board BRIGHT
Year Built 1990
Annual Tax Amount $7,568
Tax Year 2023
Lot Size 0.467 Acres
Acres 0.47
Lot Dimensions 86.00 x 0.00
Property Description
Welcome to your dream home, a stunning 4-Bedroom, 2.5 Bathroom single-family residence with a finished basement that epitomizes modern comfort and outdoor leisure and is nestled in one of the most sought-after neighborhoods in Hatfield Township. This exquisite property, with its charming brick-encrusted exterior and meticulously maintained landscaping, offers a harmonious blend of elegance and functionality that is perfect for both relaxation and entertaining.
As you approach this remarkable home, you are greeted by a welcoming front facade and a spacious two-car garage, ensuring ample parking and storage. The exterior also features a captivating pool, an inviting outdoor bar, and an expansive deck—all designed to enhance your outdoor living experience. Imagine hosting summer parties, lounging by the pool, or enjoying a serene evening under the stars. The outdoor play equipment provides endless fun and adventure for children, making this home a perfect haven for families.
Upon entering, you are greeted by a bright and airy interior, highlighted by large windows that fill the space with natural light. The fresh paint throughout the home complements the sophisticated crown molding and chair railing, creating a refined and welcoming ambiance. The living area boasts shiplap accents and a newly updated fireplace, adding a touch of cozy elegance. Recessed lighting throughout the home accentuates the rich details and enhances the overall atmosphere.
The first floor features a thoughtfully designed open concept floorplan, seamlessly connecting the living spaces. The kitchen is a chef's delight, with designer cabinets, stainless steel appliances, and a new backsplash that adds a modern touch. The quartz countertops and oversized sink offer both style and functionality, while the unbelievable amount of cabinet space, including a convenient hutch bar, provides ample storage for all your culinary needs.
Convenience is key in this home, with a dedicated first-floor laundry room that adds an extra layer of practicality. The seamless flow from the kitchen to the adjoining dining and living areas makes it ideal for hosting gatherings and daily family life.
Upstairs, you will find four generously sized bedrooms, each designed with comfort in mind. The primary bedroom is a true retreat, featuring a walk-in closet and a luxurious ensuite bathroom that offers a serene space for relaxation. The two additional full bathrooms on this level ensure that there is ample accommodation for family and guests.
The fully finished basement provides additional versatile space, perfect for a home theater, playroom, or personal gym—tailor it to suit your needs and lifestyle.
This exceptional home combines classic charm with modern amenities, creating an unparalleled living experience. With its impressive outdoor features, stylish interior updates, and a location that offers both tranquility and convenience, this property is truly a gem. Don’t miss the opportunity to make this house your home and enjoy a lifestyle of comfort, elegance, and endless entertainment possibilities.
Location
State PA
County Montgomery
Area Hatfield Twp (10635)
Zoning 1101 RES: 1 FAM
Rooms
Other Rooms Living Room, Dining Room, Primary Bedroom, Bedroom 2, Bedroom 3, Bedroom 4, Kitchen, Family Room, Basement, Sun/Florida Room, Laundry, Bathroom 2, Primary Bathroom, Half Bath
Basement Fully Finished
Interior
Hot Water Electric
Heating Forced Air
Cooling Central A/C
Fireplaces Number 1
Fireplace Y
Heat Source Electric
Exterior
Exterior Feature Deck(s), Enclosed, Patio(s), Porch(es)
Garage Garage - Side Entry, Garage Door Opener, Inside Access
Garage Spaces 8.0
Fence Aluminum
Pool Fenced, Gunite, In Ground
Water Access N
Accessibility None
Porch Deck(s), Enclosed, Patio(s), Porch(es)
Attached Garage 2
Total Parking Spaces 8
Garage Y
Building
Lot Description Backs to Trees, Front Yard, Landscaping, Level, Poolside, Premium, Private, Rear Yard, SideYard(s)
Story 2
Foundation Slab
Sewer Public Sewer
Water Public
Architectural Style Colonial
Level or Stories 2
Additional Building Above Grade, Below Grade
New Construction N
Schools
School District North Penn
Others
Senior Community No
Tax ID 35-00-05390-326
Ownership Fee Simple
SqFt Source Assessor
Special Listing Condition Standard
Read Less
Want to know what your home might be worth? Contact us for a FREE valuation!

Our team is ready to help you sell your home for the highest possible price ASAP

Bought with Stephanie A. Honick • Keller Williams Real Estate-Blue Bell







