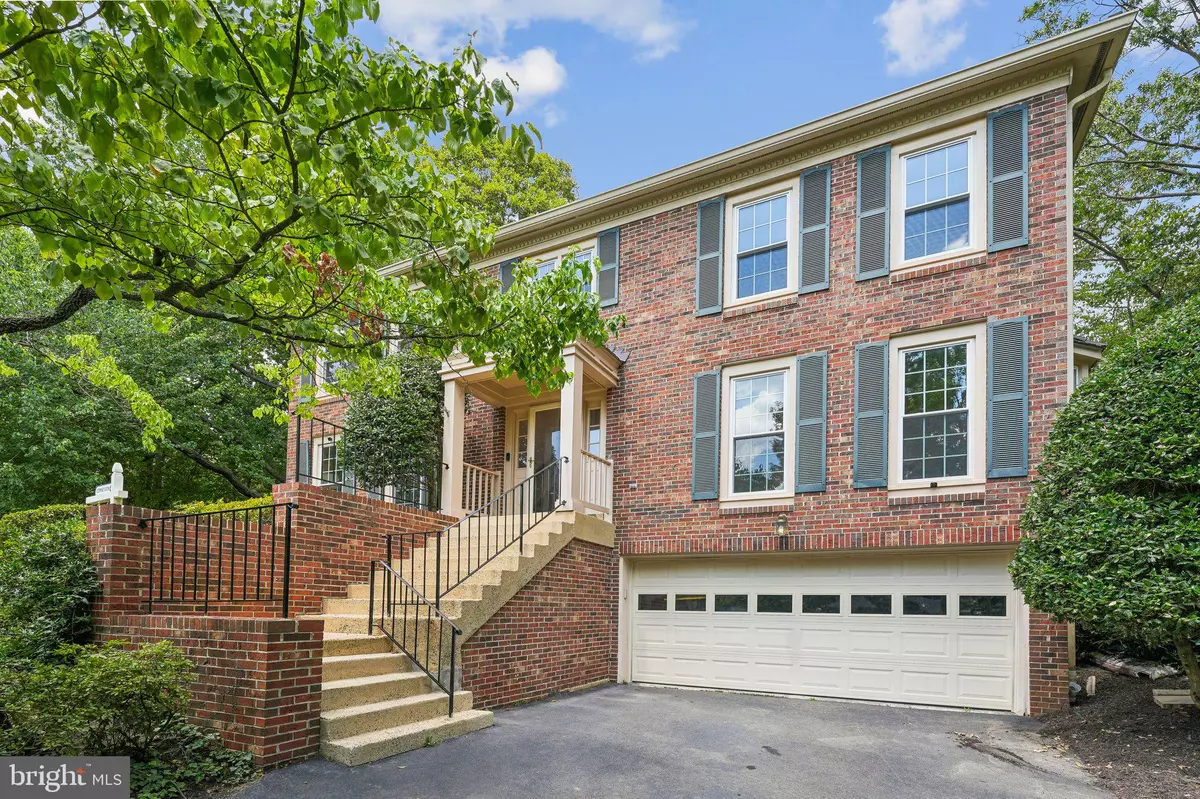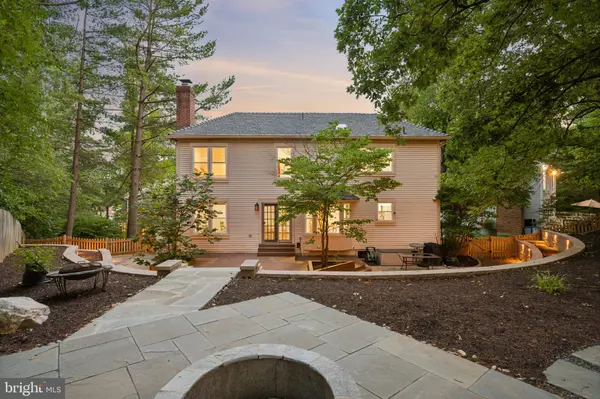$1,085,000
$1,099,900
1.4%For more information regarding the value of a property, please contact us for a free consultation.
5908 COLFAX AVE Alexandria, VA 22311
4 Beds
4 Baths
3,344 SqFt
Key Details
Sold Price $1,085,000
Property Type Single Family Home
Sub Type Detached
Listing Status Sold
Purchase Type For Sale
Square Footage 3,344 sqft
Price per Sqft $324
Subdivision The Palisades
MLS Listing ID VAFX2187204
Sold Date 09/30/24
Style Colonial
Bedrooms 4
Full Baths 3
Half Baths 1
HOA Fees $24/ann
HOA Y/N Y
Abv Grd Liv Area 2,394
Originating Board BRIGHT
Year Built 1985
Annual Tax Amount $10,886
Tax Year 2024
Lot Size 10,429 Sqft
Acres 0.24
Property Description
BACK ON MARKET, NOW WITH A NEWLEY RENOVATED KITCHEN!! This stunning 4-bed, 3.5-bath towering colonial home is an absolute gem, fully updated with all the bells and whistles, making it completely move-in ready. Every inch of this home has been meticulously enhanced with a fresh coat of paint, updated fixtures, new appliances, a new roof, and so much more!
Step inside and be greeted by a grand two-story foyer adorned with a breathtaking Bohemian Crystal chandelier and a Juliet balcony that overlooks the elegant entryway. The home's design boasts a seamless flow, with beautifully designated main living spaces that effortlessly transition from room to room. The kitchen is a chef's dream, featuring new appliances, updated cabinetry, modern fixtures, a gorgeous backsplash, a large pantry, and an eat-in area that overlooks the inviting family room. The family room, complete with custom built-ins and a centerpiece fireplace, truly serves as the heart of the home and offers direct access to your outdoor oasis.
Ascend to the second story and discover the grand primary bedroom, a true retreat with a fully renovated en-suite bathroom that features a double sink vanity, an oversized shower, and a luxurious soaker tub, all adorned with modern touches. The additional bedrooms are spacious, flooded with natural light, and offer ample closet space to accommodate all your storage needs.
The lower level is a perfect bonus room which has a closet, full bathroom and Kitchenette! Perfect to be used as an in-law suit, theater room (built in speakers) or a game room! Step outside to your private sanctuary! With a massive $90,000 outdoor renovation the outdoor space is a dream come true, featuring fresh landscaping, a tree deck, and an elevated garden with custom stonework throughout, offering complete privacy for relaxation and entertaining.
Located near Baileys Crossroads, this prime location offers easy access to shops, fine dining, grocery stores, parks, I-395, public transit, and so much more.
New HVAC (Furnace & Condenser, May 2024), New Roof (June 2024), New Energy Star Windows, (2023), New Dryer (2022), Full Backyard Remodel (2023), Fresh Paint (June 2024), New Refrigerator (2023), Primary Bathroom Remodeled (2022)
Location
State VA
County Fairfax
Zoning 131
Rooms
Basement Connecting Stairway, Partial, Partially Finished, Sump Pump
Interior
Hot Water Electric
Heating Forced Air
Cooling Central A/C, Heat Pump(s)
Fireplaces Number 1
Fireplace Y
Heat Source Electric, Natural Gas Available
Exterior
Garage Garage Door Opener, Garage - Front Entry
Garage Spaces 2.0
Utilities Available Cable TV Available, Under Ground
Waterfront N
Water Access N
Roof Type Shake
Accessibility None
Attached Garage 2
Total Parking Spaces 2
Garage Y
Building
Story 2
Foundation Permanent
Sewer Public Sewer
Water Public
Architectural Style Colonial
Level or Stories 2
Additional Building Above Grade, Below Grade
New Construction N
Schools
Elementary Schools Parklawn
School District Fairfax County Public Schools
Others
Senior Community No
Tax ID 0614 34 0104
Ownership Fee Simple
SqFt Source Assessor
Special Listing Condition Standard
Read Less
Want to know what your home might be worth? Contact us for a FREE valuation!

Our team is ready to help you sell your home for the highest possible price ASAP

Bought with Pearl C. Erber • Premium Properties, Inc.







