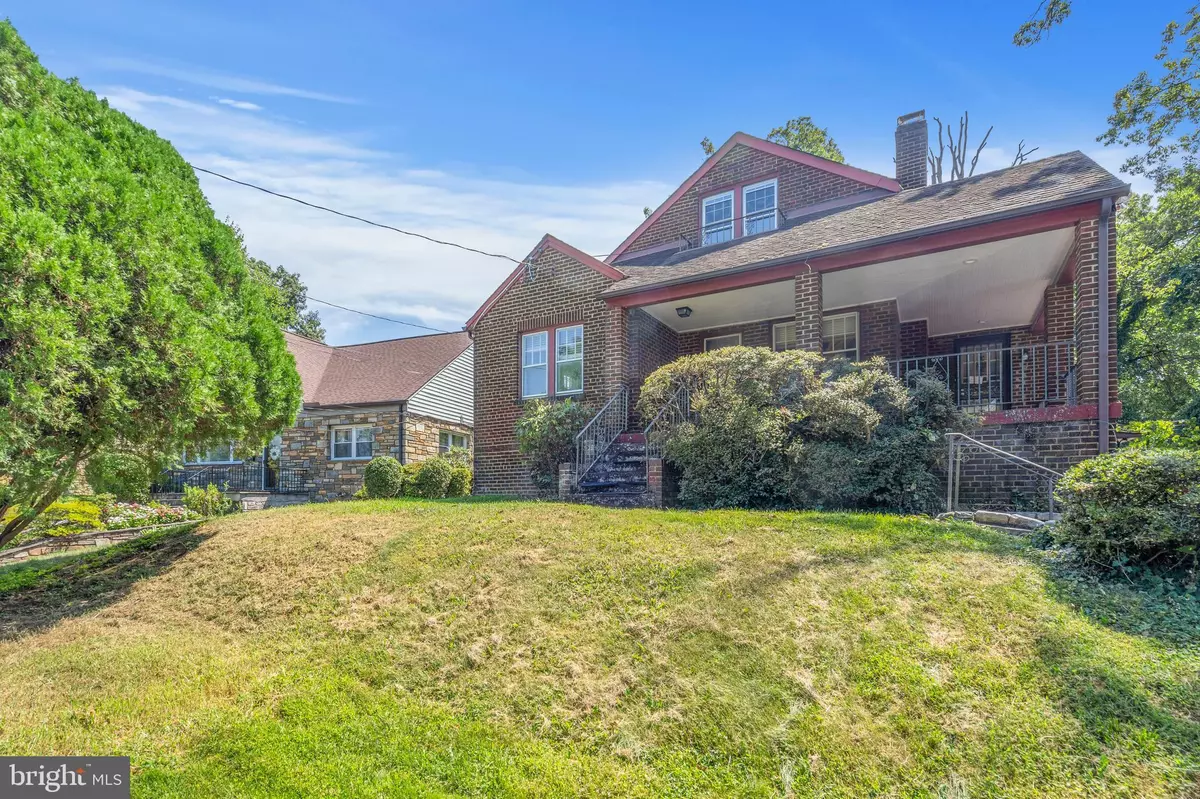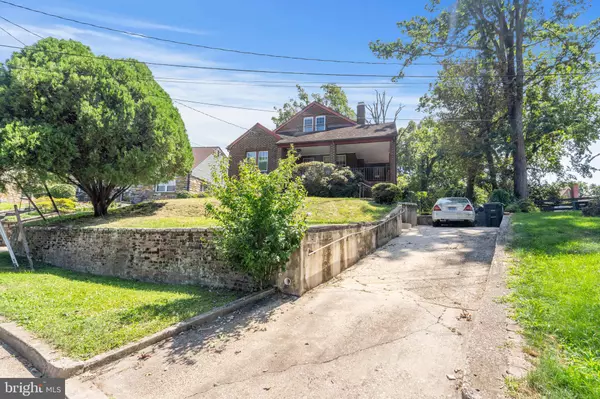$610,000
$600,000
1.7%For more information regarding the value of a property, please contact us for a free consultation.
3115 WESTOVER DR SE Washington, DC 20020
4 Beds
3 Baths
3,263 SqFt
Key Details
Sold Price $610,000
Property Type Single Family Home
Sub Type Detached
Listing Status Sold
Purchase Type For Sale
Square Footage 3,263 sqft
Price per Sqft $186
Subdivision Hillcrest
MLS Listing ID DCDC2157698
Sold Date 09/27/24
Style Colonial
Bedrooms 4
Full Baths 3
HOA Y/N N
Abv Grd Liv Area 2,277
Originating Board BRIGHT
Year Built 1936
Annual Tax Amount $5,012
Tax Year 2024
Lot Size 7,891 Sqft
Acres 0.18
Property Description
Charming Opportunity in Idyllic Neighborhood! Welcome to 3315 Westover Dr SE – a spacious 3,263 sq. ft. home spread across three levels, just waiting for your personal touch! While it needs cosmetic updates, this home offers incredible potential to become your dream space. Featuring a large rec room and a second kitchen on the lower level with two separate outdoor entrances, it's perfect for extended family or guests. Enjoy the deck overlooking a flat, fenced backyard—ideal for entertaining or relaxing. The electrical systems have just been upgraded and fully permitted.
Located near major transit options, you're a short distance from the Anacostia Metro Station and just minutes from the beautiful Anacostia Park. Convenient access to I-295 makes commuting a breeze, and you're close to local schools and shopping.
This home is being sold AS-IS, but with your vision, it can be transformed into a true gem. Don't miss this chance to own a home with endless possibilities in a great neighborhood!
Location
State DC
County Washington
Zoning R-1
Rooms
Basement Fully Finished, Outside Entrance, Walkout Level
Main Level Bedrooms 2
Interior
Interior Features 2nd Kitchen, Bar
Hot Water Natural Gas
Heating Hot Water
Cooling None
Fireplaces Number 1
Fireplace Y
Heat Source Natural Gas
Exterior
Exterior Feature Deck(s)
Garage Spaces 2.0
Fence Chain Link, Rear
Waterfront N
Water Access N
Accessibility None
Porch Deck(s)
Total Parking Spaces 2
Garage N
Building
Story 3
Foundation Concrete Perimeter
Sewer Public Sewer
Water Public
Architectural Style Colonial
Level or Stories 3
Additional Building Above Grade, Below Grade
New Construction N
Schools
Elementary Schools Randle Highlands
Middle Schools Sousa
High Schools Anacostia Senior
School District District Of Columbia Public Schools
Others
Senior Community No
Tax ID 5664//0068
Ownership Fee Simple
SqFt Source Assessor
Special Listing Condition Standard
Read Less
Want to know what your home might be worth? Contact us for a FREE valuation!

Our team is ready to help you sell your home for the highest possible price ASAP

Bought with Marcus Sands • Samson Properties







