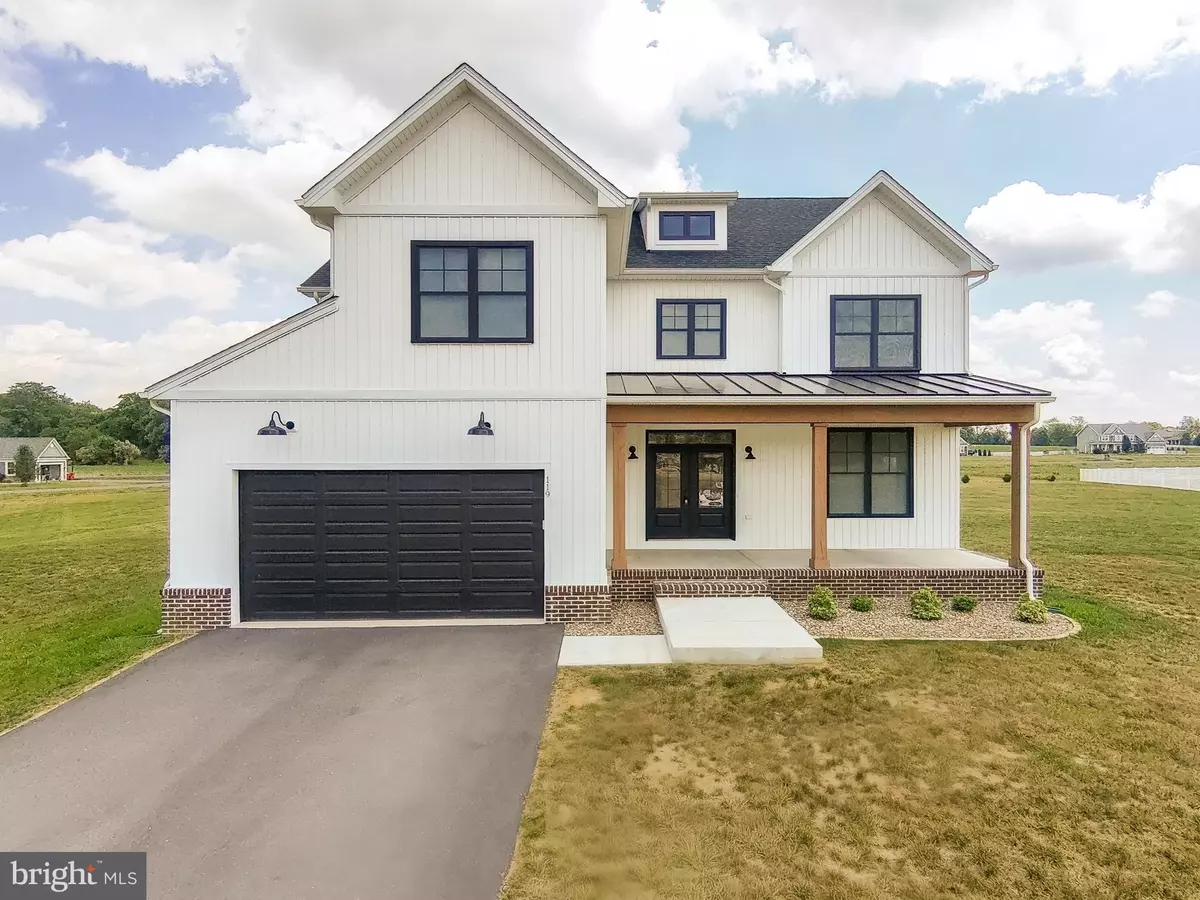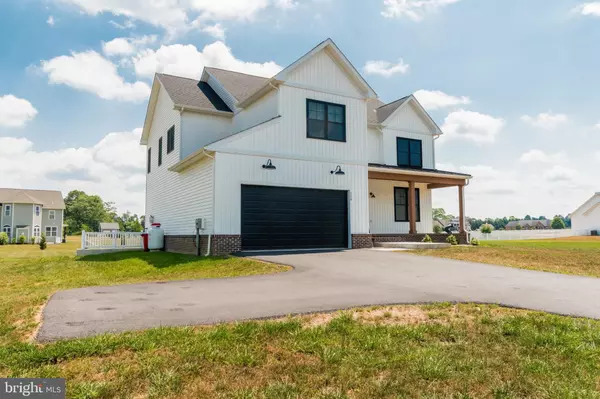$650,000
$665,000
2.3%For more information regarding the value of a property, please contact us for a free consultation.
119 VARICK TRL Hedgesville, WV 25427
5 Beds
3 Baths
2,899 SqFt
Key Details
Sold Price $650,000
Property Type Single Family Home
Sub Type Detached
Listing Status Sold
Purchase Type For Sale
Square Footage 2,899 sqft
Price per Sqft $224
Subdivision Little Georgetown Estates
MLS Listing ID WVBE2031202
Sold Date 10/07/24
Style Farmhouse/National Folk,Colonial
Bedrooms 5
Full Baths 2
Half Baths 1
HOA Fees $25/ann
HOA Y/N Y
Abv Grd Liv Area 2,899
Originating Board BRIGHT
Year Built 2022
Annual Tax Amount $914
Tax Year 2021
Lot Size 1.400 Acres
Acres 1.4
Property Description
Welcome Home. You will fall in love with this modern farmhouse which is situated on over an acre of level land. The front porch welcomes you to come sit awhile. As you walk through the double front door, you are greeted by an open and airy foyer, with a home office or 5th bedroom on your right. Down the hall is your open concept living space with a large living room, dining area and a kitchen that any cook would love. Off the dining area is access to the large covered rear porch where you'll enjoy your morning coffee or unwind at the end of the day with a glass of wine. The upper level has a large primary suite with a luxurious bath and huge walk-in closet, 3 additional large bedrooms, a full bath, laundry room, and open loft area. The lower level is a blank slate that will allow you to design the man/lady cave of your dreams.
Location
State WV
County Berkeley
Zoning 100
Rooms
Other Rooms Dining Room, Primary Bedroom, Bedroom 2, Bedroom 3, Bedroom 4, Kitchen, Family Room, Basement, Foyer, Laundry, Loft, Mud Room, Office, Bathroom 2, Primary Bathroom, Half Bath
Basement Connecting Stairway, Full, Interior Access, Rough Bath Plumb, Space For Rooms, Sump Pump, Unfinished, Daylight, Partial, Drainage System, Outside Entrance, Poured Concrete, Walkout Stairs
Main Level Bedrooms 1
Interior
Interior Features Built-Ins, Ceiling Fan(s), Carpet, Dining Area, Family Room Off Kitchen, Kitchen - Island, Pantry, Primary Bath(s), Bathroom - Soaking Tub, Upgraded Countertops, Walk-in Closet(s), Wood Floors, Chair Railings, Crown Moldings, Entry Level Bedroom, Exposed Beams, Floor Plan - Open, Kitchen - Country, Bathroom - Stall Shower, Wainscotting
Hot Water Electric
Heating Heat Pump(s)
Cooling Ceiling Fan(s), Heat Pump(s)
Flooring Carpet, Engineered Wood, Luxury Vinyl Tile
Fireplaces Number 1
Fireplaces Type Gas/Propane, Mantel(s), Stone
Equipment Built-In Microwave, Oven/Range - Electric, Stainless Steel Appliances, Washer/Dryer Hookups Only, Water Heater, Disposal, ENERGY STAR Dishwasher, ENERGY STAR Refrigerator, Exhaust Fan, Oven - Self Cleaning, Range Hood
Fireplace Y
Window Features Double Hung,Energy Efficient,Insulated,Low-E,Screens,Vinyl Clad
Appliance Built-In Microwave, Oven/Range - Electric, Stainless Steel Appliances, Washer/Dryer Hookups Only, Water Heater, Disposal, ENERGY STAR Dishwasher, ENERGY STAR Refrigerator, Exhaust Fan, Oven - Self Cleaning, Range Hood
Heat Source Electric
Laundry Upper Floor, Hookup
Exterior
Exterior Feature Porch(es), Roof
Garage Garage - Front Entry, Inside Access, Garage Door Opener
Garage Spaces 2.0
Utilities Available Under Ground, Cable TV Available
Waterfront N
Water Access N
Roof Type Shingle
Street Surface Black Top,Paved
Accessibility None
Porch Porch(es), Roof
Road Frontage Private
Attached Garage 2
Total Parking Spaces 2
Garage Y
Building
Story 3
Foundation Permanent, Concrete Perimeter, Passive Radon Mitigation
Sewer On Site Septic
Water Well
Architectural Style Farmhouse/National Folk, Colonial
Level or Stories 3
Additional Building Above Grade, Below Grade
Structure Type Dry Wall,9'+ Ceilings,Tray Ceilings,Vaulted Ceilings
New Construction N
Schools
School District Berkeley County Schools
Others
Pets Allowed Y
HOA Fee Include Road Maintenance,Snow Removal
Senior Community No
Tax ID 02 5G000400000000
Ownership Fee Simple
SqFt Source Estimated
Acceptable Financing Cash, Conventional, VA, FHA
Listing Terms Cash, Conventional, VA, FHA
Financing Cash,Conventional,VA,FHA
Special Listing Condition Standard
Pets Description Cats OK, Dogs OK
Read Less
Want to know what your home might be worth? Contact us for a FREE valuation!

Our team is ready to help you sell your home for the highest possible price ASAP

Bought with Kari L Shank • RE/MAX Achievers







