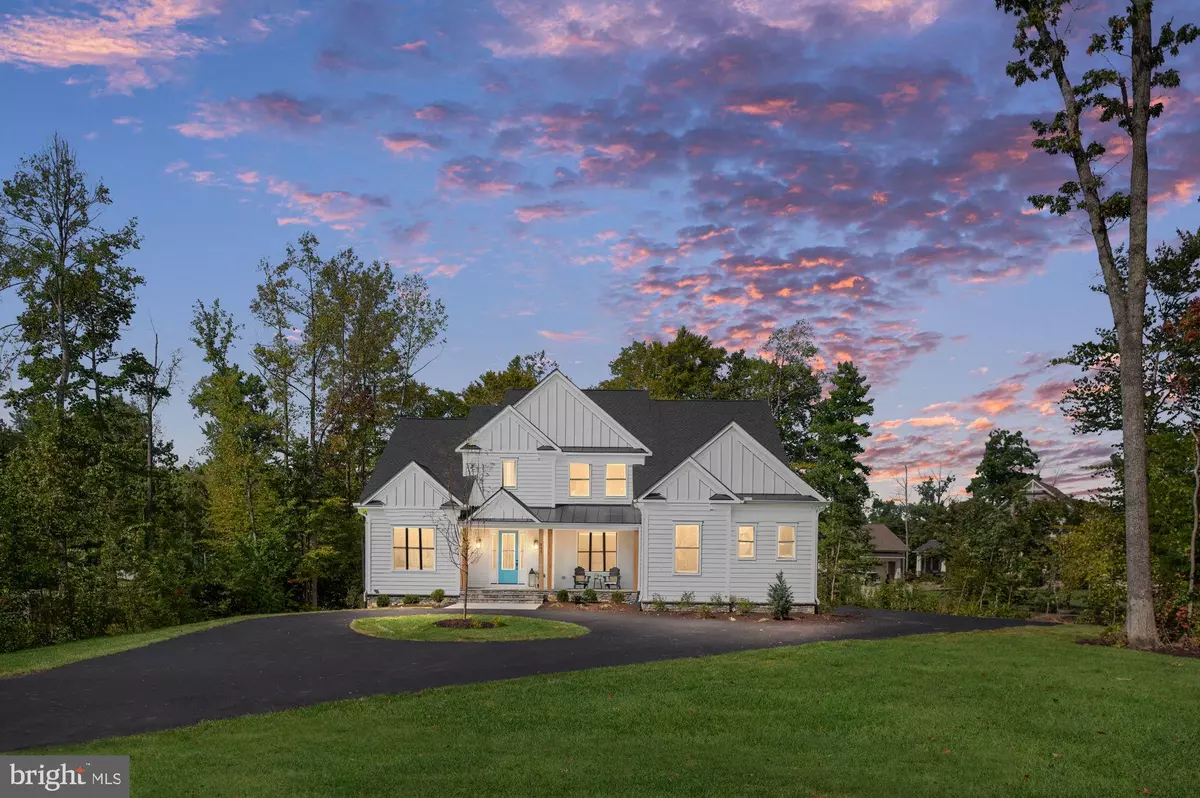$1,712,500
$1,775,360
3.5%For more information regarding the value of a property, please contact us for a free consultation.
535 ARK AVE Bumpass, VA 23024
4 Beds
6 Baths
5,331 SqFt
Key Details
Sold Price $1,712,500
Property Type Single Family Home
Sub Type Detached
Listing Status Sold
Purchase Type For Sale
Square Footage 5,331 sqft
Price per Sqft $321
Subdivision Noahs Landing
MLS Listing ID VALA2004028
Sold Date 10/10/24
Style Colonial
Bedrooms 4
Full Baths 5
Half Baths 1
HOA Fees $40/ann
HOA Y/N Y
Abv Grd Liv Area 3,654
Originating Board BRIGHT
Annual Tax Amount $1,940
Tax Year 2022
Lot Size 0.954 Acres
Acres 0.95
Property Description
Waterfront Paradise at Lake Anna!
Dive into luxury with this stunning waterfront home, perfectly designed for relaxation and adventure! Spanning three finished levels, this gem features a fabulous boathouse and is brimming with upgrades that will make your heart sing!
Imagine arriving home to a captivating exterior of Hardie plank siding and stone, with a spacious three-car garage and a charming circular driveway. Step inside to find an exquisite great room with coffered ceilings and breathtaking views from the first-floor owner’s suite. Slide open the impressive 16'x7' doors to let the lake breeze in!
The fully finished basement is a playground for fun, boasting a recreation room, media room, and kitchenette—perfect for movie nights or game days! Enjoy your morning coffee on the Trex deck or in the stunning screened porch, complete with a ceiling fan and panoramic views of the shimmering waters.
Every detail shines, from the elegant trim and custom closet in the owner's suite to the gourmet kitchen featuring high-end Thermador appliances and chic maple cabinetry.
Lake Anna, a 13,000-acre oasis just 72 miles from DC, offers endless adventures—fishing, sailing, jet skiing, and more await you!
Simply Home, a premier builder from Fredericksburg, Virginia, has crafted this masterpiece with care. Don’t miss your chance to own this slice of paradise!
Prices and options are subject to change without notice.
Location
State VA
County Louisa
Zoning RESIDENTIAL
Rooms
Basement Fully Finished
Main Level Bedrooms 1
Interior
Interior Features Carpet, Ceiling Fan(s), Combination Kitchen/Living, Crown Moldings, Entry Level Bedroom, Family Room Off Kitchen, Floor Plan - Open, Formal/Separate Dining Room, Kitchen - Eat-In, Kitchen - Gourmet, Kitchen - Island, Kitchen - Table Space, Pantry, Recessed Lighting, Upgraded Countertops, Walk-in Closet(s), Bathroom - Soaking Tub, Wood Floors, Butlers Pantry, Curved Staircase, Dining Area, Kitchenette
Hot Water Propane
Heating Heat Pump(s), Zoned
Cooling Zoned, Heat Pump(s), Ceiling Fan(s)
Flooring Ceramic Tile, Carpet, Engineered Wood
Fireplaces Number 1
Equipment Built-In Microwave, Cooktop, Dishwasher, Disposal, Energy Efficient Appliances, Icemaker, Stainless Steel Appliances, Oven - Wall, Microwave, Oven - Double, Oven - Self Cleaning, Refrigerator, Six Burner Stove
Fireplace Y
Window Features Palladian,Casement
Appliance Built-In Microwave, Cooktop, Dishwasher, Disposal, Energy Efficient Appliances, Icemaker, Stainless Steel Appliances, Oven - Wall, Microwave, Oven - Double, Oven - Self Cleaning, Refrigerator, Six Burner Stove
Heat Source Propane - Leased, Electric
Laundry Main Floor
Exterior
Garage Garage - Side Entry, Garage Door Opener
Garage Spaces 3.0
Amenities Available Boat Ramp, Picnic Area
Waterfront Y
Waterfront Description Exclusive Easement
Water Access Y
Water Access Desc Boat - Powered,Canoe/Kayak,Fishing Allowed,Sail,Swimming Allowed
View Lake
Roof Type Architectural Shingle
Accessibility None
Attached Garage 3
Total Parking Spaces 3
Garage Y
Building
Story 3
Foundation Concrete Perimeter
Sewer Septic < # of BR
Water Well
Architectural Style Colonial
Level or Stories 3
Additional Building Above Grade, Below Grade
Structure Type 2 Story Ceilings,9'+ Ceilings,Tray Ceilings
New Construction Y
Schools
Elementary Schools Jouett
Middle Schools Louisa County
High Schools Louisa County
School District Louisa County Public Schools
Others
HOA Fee Include Common Area Maintenance
Senior Community No
Tax ID 63C 1 33
Ownership Fee Simple
SqFt Source Assessor
Special Listing Condition Standard
Read Less
Want to know what your home might be worth? Contact us for a FREE valuation!

Our team is ready to help you sell your home for the highest possible price ASAP

Bought with Unrepresented Buyer • Bright MLS







