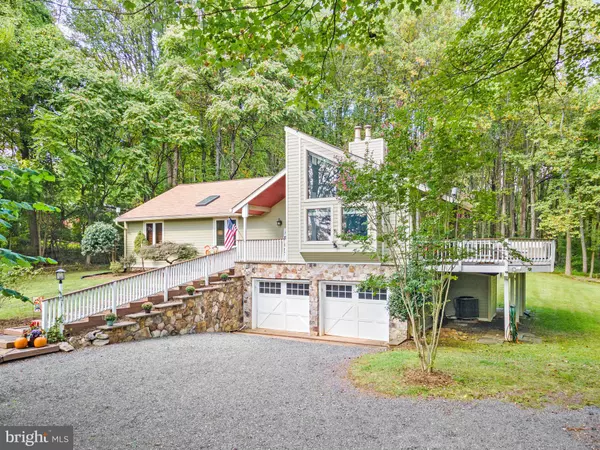$782,000
$774,990
0.9%For more information regarding the value of a property, please contact us for a free consultation.
6420 OLD BUST HEAD RD Broad Run, VA 20137
3 Beds
3 Baths
3,254 SqFt
Key Details
Sold Price $782,000
Property Type Single Family Home
Sub Type Detached
Listing Status Sold
Purchase Type For Sale
Square Footage 3,254 sqft
Price per Sqft $240
Subdivision None Available
MLS Listing ID VAFQ2014058
Sold Date 10/17/24
Style Contemporary
Bedrooms 3
Full Baths 3
HOA Y/N N
Abv Grd Liv Area 1,881
Originating Board BRIGHT
Year Built 1985
Annual Tax Amount $5,250
Tax Year 2022
Lot Size 5.000 Acres
Acres 5.0
Property Description
Imagine a bucolic setting in which the space affords opportunity and flexibility. A setting in which you are conveniently located within minutes of fine dining, shopping, recreational opportunities and the best wineries and breweries the area offers. One in which you are perfectly situated among towering hardwoods offering shade for those warm summer afternoons on the vast composite deck and beautiful vistas on the snowiest winter days. Imagine those luxuries within a few short miles of all major commuter routes yet still coming home to resort like living daily. Imagine no more! Welcome home to 6420 Old Bust Head Road where life is a little easier. Here you will find a recently renovated contemporary home that will trigger fond memories of days gone by and the simplicity that accompanied those times. Low maintenance Hardy plank siding envelopes the home and showcases the enormous windows on the front allowing the family room to be flooded with energy saving natural light. There is an extremely efficient wood stove in this space as well that will help cut down on those energy bills and all the wood you could ever burn right out your back door. A modern kitchen to include high end cabinetry, granite tops, double wall ovens and more will make even the pickiest chef smile wide! A separate dining space large enough to entertain multiple people and situate a huge table is just off of the kitchen. At the end of the hall, tucked away on its own, you will find the massive primary suite and its awe inspiring double vanity, walk-in shower ensuite. LVP with a hard-wood look completes this amazing space. Two more spacious bedrooms and a full bath round out the primary level. There’s more! A huge basement with a rec room (pool table conveys), potential fourth bedroom (not to code), and full bath with separate entrance offers the opportunity for multi-generational living. That’s just the inside! Outside you will find conservative, yet pleasant, landscaping and five beautiful wooded acres with mesmerizing walking trails cut throughout. Do yourself a favor and walk the trails while you are viewing the home. You won’t regret it. A wet weather stream, soaring deciduous trees and wildlife are abundant. Here you have the ability to create a farmette, raise horses, a few cattle and maybe even some chickens. The possibilities are endless. Opportunities in this area don’t come along often so don’t delay. Schedule your appointment for a private showing today and “Let’s Get You Home”!
Location
State VA
County Fauquier
Zoning RA
Rooms
Basement Daylight, Full, Walkout Level
Main Level Bedrooms 3
Interior
Hot Water Electric
Heating Heat Pump(s), Wood Burn Stove
Cooling Central A/C
Fireplace N
Heat Source Electric, Wood
Exterior
Parking Features Garage - Front Entry
Garage Spaces 2.0
Water Access N
Accessibility None
Attached Garage 2
Total Parking Spaces 2
Garage Y
Building
Story 1
Foundation Concrete Perimeter
Sewer On Site Septic
Water Private
Architectural Style Contemporary
Level or Stories 1
Additional Building Above Grade, Below Grade
New Construction N
Schools
Elementary Schools W.G. Coleman
Middle Schools Marshall
High Schools Kettle Run
School District Fauquier County Public Schools
Others
Pets Allowed Y
Senior Community No
Tax ID 6996-19-0842
Ownership Fee Simple
SqFt Source Assessor
Special Listing Condition Standard
Pets Description No Pet Restrictions
Read Less
Want to know what your home might be worth? Contact us for a FREE valuation!

Our team is ready to help you sell your home for the highest possible price ASAP

Bought with Dawn D Laughlin • RE/MAX Gateway







