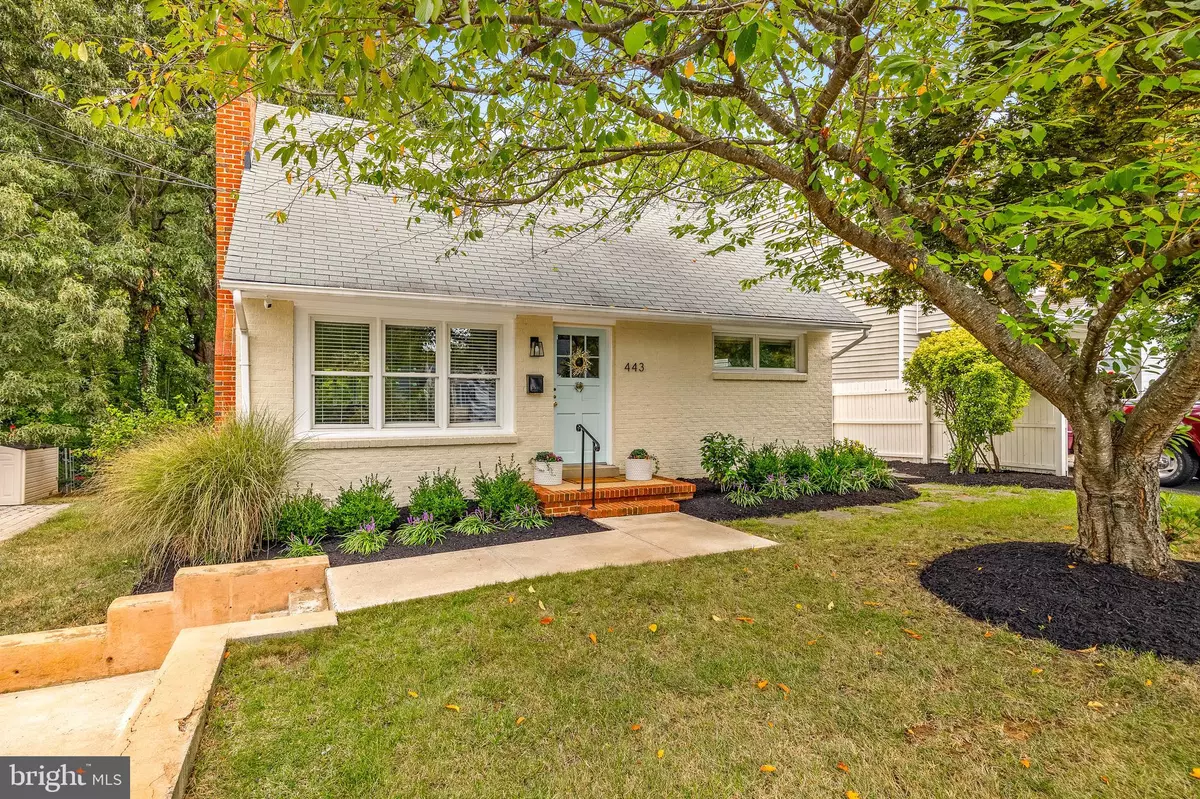$740,000
$715,000
3.5%For more information regarding the value of a property, please contact us for a free consultation.
443 SCHLEY RD Annapolis, MD 21401
3 Beds
2 Baths
1,747 SqFt
Key Details
Sold Price $740,000
Property Type Single Family Home
Sub Type Detached
Listing Status Sold
Purchase Type For Sale
Square Footage 1,747 sqft
Price per Sqft $423
Subdivision Admiral Heights
MLS Listing ID MDAA2094766
Sold Date 10/18/24
Style Cape Cod
Bedrooms 3
Full Baths 2
HOA Y/N N
Abv Grd Liv Area 1,470
Originating Board BRIGHT
Year Built 1952
Annual Tax Amount $7,106
Tax Year 2025
Lot Size 0.306 Acres
Acres 0.31
Property Description
** Offer dead set for Sunday, September 22nd at 5pm.**
Did you know that one in a million homeowners actually sleep with a smile on their face? It's a sign of true happiness, contentment in life and of being the owner of the ever charming 443 Schley Road. This storybook style cape cod in Admiral Heights is the elusive unicorn of many fabled homebuyers quests. The pristine and newly renovated kitchen (2024) hits all the coveted high points you could want. Lovely, white cabinetry, a generous sized farm sink, quartz countertops, beverage fridge, a sweet window box seat, a pot filler, a coffee station.... should I go on? Off the kitchen is a bright and cozy living room with a back entrance out to the hardscaped patio. Set off from the kitchen by arched doorways is the dining room complete with brick fireplace. The main level of the house has continuous hardwood floors that were refinished in 2024 with the kitchen renovation. The main level houses two of the bedrooms and one full bath, allowing for one level living if desired or needed. The main level bath recently got a refresh including new toilet, vanity and beadboarding accenting the walls. Upstairs is the primary bedroom suite with its own bathroom, walk in closet, and ample room for a home office and/or cozy sitting area to unwind. This house has the perfect blend of charm and modern finishes and functionality that make it feel authentic and should not be overlooked. If you are looking for a happy house to call home, this is the one not to miss.
Location
State MD
County Anne Arundel
Zoning R1
Rooms
Other Rooms Dining Room, Primary Bedroom, Bedroom 2, Bedroom 3, Kitchen, Family Room, Basement, Bathroom 2, Primary Bathroom
Basement Connecting Stairway, Unfinished, Walkout Stairs
Main Level Bedrooms 2
Interior
Interior Features Entry Level Bedroom, Family Room Off Kitchen, Built-Ins, Carpet, Ceiling Fan(s), Chair Railings, Crown Moldings, Dining Area, Floor Plan - Traditional, Formal/Separate Dining Room, Kitchen - Country, Primary Bath(s), Recessed Lighting, Bathroom - Stall Shower, Walk-in Closet(s), Wood Floors, Other
Hot Water Electric
Heating Baseboard - Electric
Cooling Central A/C, Ceiling Fan(s), Programmable Thermostat
Flooring Carpet, Hardwood, Tile/Brick
Fireplaces Number 1
Fireplaces Type Screen, Mantel(s)
Equipment Dishwasher, Disposal, Dryer, Washer, Icemaker, Refrigerator, Stainless Steel Appliances, Stove, Water Heater
Fireplace Y
Window Features Atrium,Casement,Double Pane,Screens,Vinyl Clad
Appliance Dishwasher, Disposal, Dryer, Washer, Icemaker, Refrigerator, Stainless Steel Appliances, Stove, Water Heater
Heat Source Natural Gas
Laundry Basement
Exterior
Exterior Feature Patio(s)
Amenities Available Beach, Boat Dock/Slip, Common Grounds, Other
Waterfront N
Water Access Y
Water Access Desc Fishing Allowed,Public Access,Public Beach
View Trees/Woods, Other
Accessibility Other, Level Entry - Main
Porch Patio(s)
Garage N
Building
Lot Description Backs to Trees
Story 2
Foundation Concrete Perimeter
Sewer Public Sewer
Water Public
Architectural Style Cape Cod
Level or Stories 2
Additional Building Above Grade, Below Grade
New Construction N
Schools
High Schools Annapolis
School District Anne Arundel County Public Schools
Others
Pets Allowed Y
Senior Community No
Tax ID 020601090221070
Ownership Fee Simple
SqFt Source Assessor
Security Features Carbon Monoxide Detector(s),Smoke Detector
Acceptable Financing FHA, Conventional, Cash, VA
Listing Terms FHA, Conventional, Cash, VA
Financing FHA,Conventional,Cash,VA
Special Listing Condition Standard
Pets Description No Pet Restrictions
Read Less
Want to know what your home might be worth? Contact us for a FREE valuation!

Our team is ready to help you sell your home for the highest possible price ASAP

Bought with Jessica DuLaney (Nonn) • Next Step Realty







