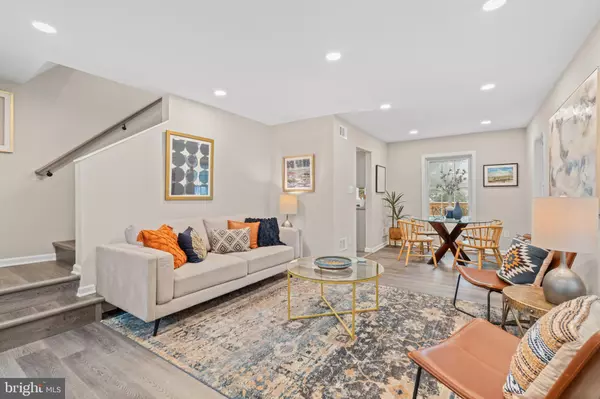$585,000
$589,000
0.7%For more information regarding the value of a property, please contact us for a free consultation.
2232 HUNTINGTON AVE Alexandria, VA 22303
2 Beds
2 Baths
1,224 SqFt
Key Details
Sold Price $585,000
Property Type Single Family Home
Sub Type Twin/Semi-Detached
Listing Status Sold
Purchase Type For Sale
Square Footage 1,224 sqft
Price per Sqft $477
Subdivision Huntington
MLS Listing ID VAFX2201570
Sold Date 10/23/24
Style Traditional
Bedrooms 2
Full Baths 2
HOA Y/N N
Abv Grd Liv Area 816
Originating Board BRIGHT
Year Built 1948
Annual Tax Amount $5,193
Tax Year 2024
Lot Size 3,298 Sqft
Acres 0.08
Property Description
Welcome to 2232 Huntington Avenue. This beautifully updated 2 bedroom, 2 bath home will impress you from the moment you walk through the front door. You will appreciate the many updates that will give you peace of mind for years to come. Be the first to enjoy the newly renovated kitchen with granite counter tops, stainless steel appliances, and gas cooking. Entertaining will be a breeze with easy access from the kitchen to the new deck and patio. The entire home has been freshly painted and has new luxury vinyl plank flooring throughout. Other updates include a new roof, windows, gutters, and an oversized concrete driveway. This home is in an unbeatable location for commuters – just a short walk to the Huntington Metro Station. There are many shopping, entertainment, and dining options available nearby and Old Town Alexandria and the National Harbor are just a few miles away. This is truly an excellent opportunity to own a charming home in a great area.
Location
State VA
County Fairfax
Zoning 450
Rooms
Basement Walkout Stairs, Full
Interior
Hot Water Natural Gas
Heating Forced Air
Cooling Central A/C
Flooring Luxury Vinyl Plank
Fireplace N
Heat Source Natural Gas
Laundry Has Laundry, Dryer In Unit, Washer In Unit, Basement
Exterior
Exterior Feature Deck(s)
Garage Spaces 4.0
Waterfront N
Water Access N
Roof Type Architectural Shingle
Accessibility None
Porch Deck(s)
Total Parking Spaces 4
Garage N
Building
Story 3
Foundation Concrete Perimeter
Sewer Public Sewer
Water Public
Architectural Style Traditional
Level or Stories 3
Additional Building Above Grade, Below Grade
New Construction N
Schools
Elementary Schools Cameron
Middle Schools Twain
High Schools Edison
School District Fairfax County Public Schools
Others
Senior Community No
Tax ID 0831 15 0002B
Ownership Fee Simple
SqFt Source Assessor
Special Listing Condition Standard
Read Less
Want to know what your home might be worth? Contact us for a FREE valuation!

Our team is ready to help you sell your home for the highest possible price ASAP

Bought with Whitney Blake • EXP Realty, LLC







