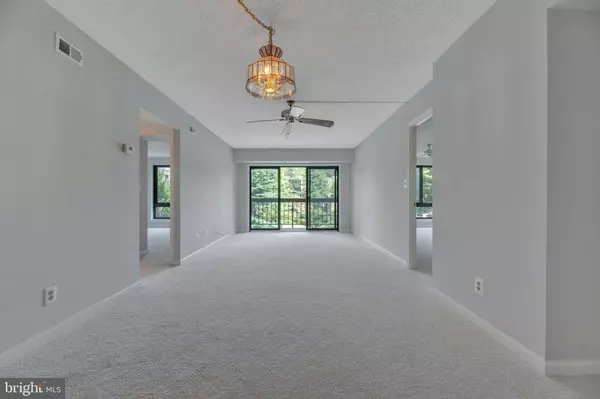$345,000
$350,000
1.4%For more information regarding the value of a property, please contact us for a free consultation.
807 N HOWARD ST #313 Alexandria, VA 22304
2 Beds
2 Baths
1,028 SqFt
Key Details
Sold Price $345,000
Property Type Condo
Sub Type Condo/Co-op
Listing Status Sold
Purchase Type For Sale
Square Footage 1,028 sqft
Price per Sqft $335
Subdivision The Plaza
MLS Listing ID VAAX2038262
Sold Date 10/24/24
Style Traditional
Bedrooms 2
Full Baths 2
Condo Fees $719/mo
HOA Y/N N
Abv Grd Liv Area 1,028
Originating Board BRIGHT
Year Built 1974
Annual Tax Amount $3,654
Tax Year 2024
Property Description
A great home that has been made ready for it's new owner. NEW REFRIGERATOR, NEW OVEN, NEW MICROWAVE, NEW DISHWASHER, NEW WASHER AND DRYER, NEW WATER HEATER , NEW HEAT PUMP AND COMPRESSOR. THE KITCHEN ALSO HAS NEW FLOORING OF LUXURY VINYL PLANK AND COUNTER OF GRANITE AND A NEW ELECTRICAL PANEL. You will also be pleased with how close the home is to elevator access and how close the garage parking space is to the elevator service. As a resident of the Plaza you will enjoy the use of the amenities: pool, tennis, fitness center, club house for gatherings, and YOUR EXTRA STORAGE. You will really enjoy a very peaceful and quiet view from your terrace. Home that welcomes your pet either a dog or cat or one of each, (there is a weight limit of 30 lbs.) We look forward to knowing of your interest and reviewing your offer to purchase. * Please Note;The Homes At The Plaza Had New Windows Installed approx. 2 hears ago.
Location
State VA
County Alexandria City
Zoning RA
Rooms
Other Rooms Living Room, Primary Bedroom, Bedroom 2, Kitchen
Main Level Bedrooms 2
Interior
Interior Features Bathroom - Tub Shower, Bathroom - Stall Shower, Breakfast Area, Carpet, Floor Plan - Traditional, Floor Plan - Open, Ceiling Fan(s)
Hot Water Electric
Heating Heat Pump(s)
Cooling Heat Pump(s)
Flooring Carpet, Tile/Brick, Luxury Vinyl Plank
Equipment Built-In Microwave, Dishwasher, Disposal, Dryer - Electric, Energy Efficient Appliances, Oven/Range - Electric, Refrigerator, Stainless Steel Appliances, Washer, Water Heater
Fireplace N
Window Features Energy Efficient
Appliance Built-In Microwave, Dishwasher, Disposal, Dryer - Electric, Energy Efficient Appliances, Oven/Range - Electric, Refrigerator, Stainless Steel Appliances, Washer, Water Heater
Heat Source Electric
Laundry Dryer In Unit, Washer In Unit
Exterior
Exterior Feature Terrace
Garage Garage - Front Entry, Garage Door Opener
Garage Spaces 1.0
Amenities Available Common Grounds, Club House, Extra Storage, Fitness Center, Party Room, Pool - Outdoor, Storage Bin, Swimming Pool, Tennis Courts
Waterfront N
Water Access N
View Garden/Lawn
Accessibility No Stairs
Porch Terrace
Attached Garage 1
Total Parking Spaces 1
Garage Y
Building
Story 1
Unit Features Garden 1 - 4 Floors
Sewer Public Sewer
Water Public
Architectural Style Traditional
Level or Stories 1
Additional Building Above Grade, Below Grade
New Construction N
Schools
Elementary Schools Patrick Henry
Middle Schools Francis C Hammond
High Schools Alexandria City
School District Alexandria City Public Schools
Others
Pets Allowed Y
HOA Fee Include Ext Bldg Maint,Management,Sewer,Snow Removal,Trash,Water
Senior Community No
Tax ID 50456220
Ownership Condominium
Special Listing Condition Standard
Pets Description Size/Weight Restriction, Number Limit, Cats OK, Dogs OK
Read Less
Want to know what your home might be worth? Contact us for a FREE valuation!

Our team is ready to help you sell your home for the highest possible price ASAP

Bought with Valerie Jean Wilkinson • Simmons Realty Group







