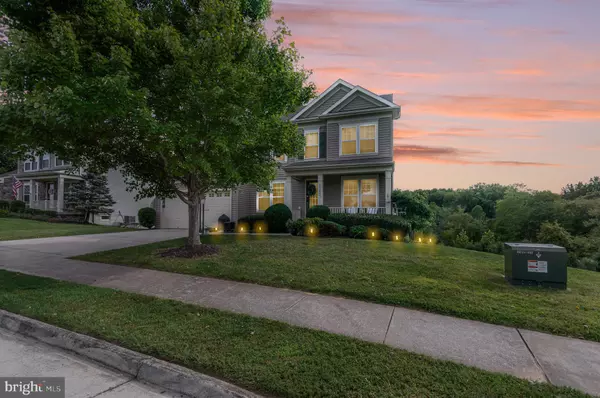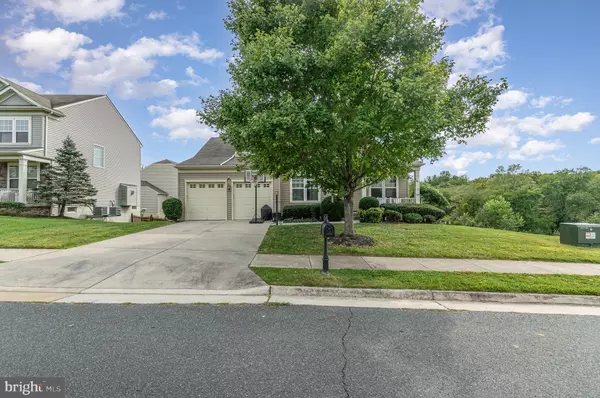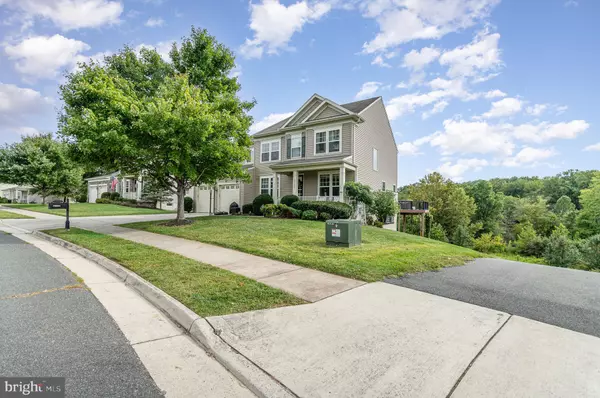$890,000
$870,000
2.3%For more information regarding the value of a property, please contact us for a free consultation.
15453 PAPILLON PL Woodbridge, VA 22193
5 Beds
5 Baths
4,096 SqFt
Key Details
Sold Price $890,000
Property Type Single Family Home
Sub Type Detached
Listing Status Sold
Purchase Type For Sale
Square Footage 4,096 sqft
Price per Sqft $217
Subdivision Hope Hill Crossing
MLS Listing ID VAPW2079584
Sold Date 10/24/24
Style Colonial
Bedrooms 5
Full Baths 4
Half Baths 1
HOA Fees $115/mo
HOA Y/N Y
Abv Grd Liv Area 3,016
Originating Board BRIGHT
Year Built 2011
Annual Tax Amount $8,332
Tax Year 2023
Lot Size 9,435 Sqft
Acres 0.22
Property Description
Discover this stunning single-family home in Woodbridge, offering the perfect blend of comfort and style. On the main level, you'll find a library/office and dining room, a cozy family room with gas fireplace. The gourmet kitchen features top line SS appliances, granite countertops, butler's pantry, walk in pantry, office desk area, mud room, an island and opens onto a massive deck with breathtaking nature views, perfect for outdoor entertaining. The upper level boasts 4 spacious bedrooms including a primary suite with tray ceiling, double walk-in closets, primary bathroom with a double vanity, bathtub and a separate shower. Upstairs, you’ll also find an ensuite bedroom, an additional full bath with double sink, 2 more bedrooms and a convenient laundry room. The fully finished lower level is ideal for entertaining or guest, with wet bar with dishwasher and fridge, 5th bedroom, full bath, workout/bonus room and a walk-out door leading to the backyard. The community offers clubhouse with an outdoor swimming pool, walking trail, basketball court and playground. Located close to parks, shopping centers, easy access to main routes, this home combines comfort, convenience, and natural beauty!
Location
State VA
County Prince William
Zoning PMR
Rooms
Other Rooms Living Room, Dining Room, Primary Bedroom, Bedroom 2, Bedroom 3, Bedroom 4, Bedroom 5, Kitchen, Family Room, Den, Foyer, Exercise Room, Laundry, Utility Room, Bathroom 2, Primary Bathroom, Full Bath, Half Bath
Basement Daylight, Full, Fully Finished, Improved, Interior Access, Heated, Rear Entrance, Sump Pump, Walkout Level, Windows
Interior
Hot Water Natural Gas
Heating Forced Air
Cooling Central A/C
Flooring Hardwood, Carpet, Ceramic Tile
Fireplaces Number 1
Fireplaces Type Mantel(s), Fireplace - Glass Doors, Gas/Propane
Fireplace Y
Window Features Screens
Heat Source Natural Gas
Laundry Upper Floor
Exterior
Exterior Feature Deck(s), Porch(es)
Garage Garage - Front Entry, Garage Door Opener, Inside Access
Garage Spaces 4.0
Amenities Available Basketball Courts, Club House, Jog/Walk Path, Pool - Outdoor, Swimming Pool, Tot Lots/Playground
Water Access N
View Scenic Vista, Trees/Woods
Roof Type Asphalt
Accessibility None
Porch Deck(s), Porch(es)
Attached Garage 2
Total Parking Spaces 4
Garage Y
Building
Lot Description Backs to Trees
Story 3
Foundation Slab
Sewer Public Sewer
Water Public
Architectural Style Colonial
Level or Stories 3
Additional Building Above Grade, Below Grade
Structure Type 9'+ Ceilings,Dry Wall
New Construction N
Schools
School District Prince William County Public Schools
Others
HOA Fee Include Common Area Maintenance,Road Maintenance,Pool(s),Snow Removal,Trash
Senior Community No
Tax ID 8091-30-2684
Ownership Fee Simple
SqFt Source Assessor
Security Features Security System,Smoke Detector
Acceptable Financing Cash, Conventional, FHA, VA
Listing Terms Cash, Conventional, FHA, VA
Financing Cash,Conventional,FHA,VA
Special Listing Condition Standard
Read Less
Want to know what your home might be worth? Contact us for a FREE valuation!

Our team is ready to help you sell your home for the highest possible price ASAP

Bought with Vincent A Knight • Redfin Corporation







