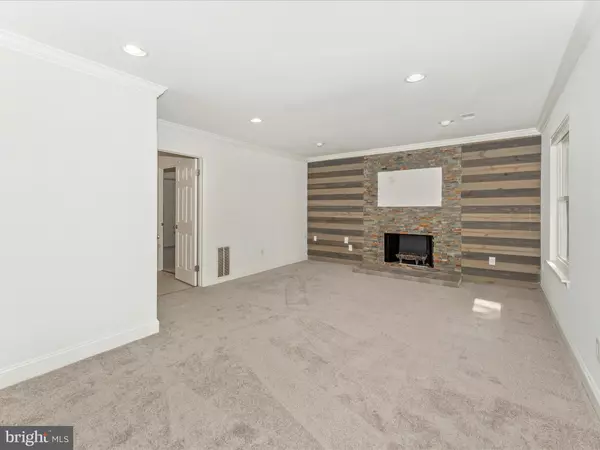$435,000
$450,000
3.3%For more information regarding the value of a property, please contact us for a free consultation.
8374 INSPIRATION AVE Walkersville, MD 21793
4 Beds
3 Baths
2,403 SqFt
Key Details
Sold Price $435,000
Property Type Single Family Home
Sub Type Detached
Listing Status Sold
Purchase Type For Sale
Square Footage 2,403 sqft
Price per Sqft $181
Subdivision Discovery
MLS Listing ID MDFR2054002
Sold Date 10/24/24
Style Split Level
Bedrooms 4
Full Baths 3
HOA Fees $58/qua
HOA Y/N Y
Abv Grd Liv Area 1,903
Originating Board BRIGHT
Year Built 1974
Annual Tax Amount $4,668
Tax Year 2024
Lot Size 10,019 Sqft
Acres 0.23
Property Description
Beautifully well-maintained home that offers hardwood floors throughout the living room and dining area with vaulted ceilings and a walkout to the fully fenced rear yard with a newly constructed deck. The covered carport enters into a spacious eat-in area. The kitchen has stainless steel appliances, granite counter tops, ceramic backsplash, custom wood cabinets and ceramic tile floors. The Primary suite is complete with an en suite. The family room offers a cozy feel with the wood burning fireplace and a wood feature wall surrounding it. The lower rec room area is finished and can be used as a fitness area/ office/ craft room. Fresh carpet and paint. This home is a must see. Make your appointment today!
Location
State MD
County Frederick
Zoning PUD
Rooms
Basement Other
Interior
Interior Features Breakfast Area, Carpet, Ceiling Fan(s), Combination Dining/Living, Kitchen - Eat-In, Kitchen - Table Space, Pantry, Primary Bath(s)
Hot Water Electric
Heating Heat Pump(s)
Cooling Central A/C
Flooring Carpet, Ceramic Tile, Hardwood
Fireplaces Number 1
Equipment Built-In Microwave, Dishwasher, Disposal, Dryer, Exhaust Fan, Stainless Steel Appliances, Stove, Washer
Fireplace Y
Appliance Built-In Microwave, Dishwasher, Disposal, Dryer, Exhaust Fan, Stainless Steel Appliances, Stove, Washer
Heat Source Electric
Exterior
Garage Spaces 1.0
Fence Rear
Amenities Available Common Grounds, Pool - Outdoor
Waterfront N
Water Access N
Roof Type Asphalt
Accessibility None
Total Parking Spaces 1
Garage N
Building
Story 4
Foundation Other
Sewer Public Sewer
Water Public
Architectural Style Split Level
Level or Stories 4
Additional Building Above Grade, Below Grade
Structure Type 9'+ Ceilings,Dry Wall
New Construction N
Schools
School District Frederick County Public Schools
Others
Pets Allowed Y
HOA Fee Include Common Area Maintenance
Senior Community No
Tax ID 1126497957
Ownership Fee Simple
SqFt Source Assessor
Special Listing Condition Standard
Pets Description Number Limit
Read Less
Want to know what your home might be worth? Contact us for a FREE valuation!

Our team is ready to help you sell your home for the highest possible price ASAP

Bought with David C Dabbondanza • Long & Foster Real Estate, Inc.







