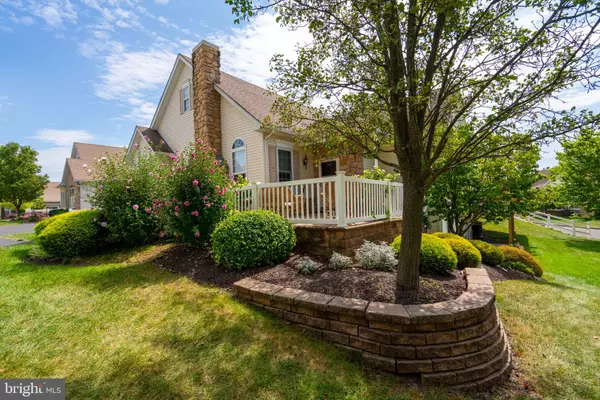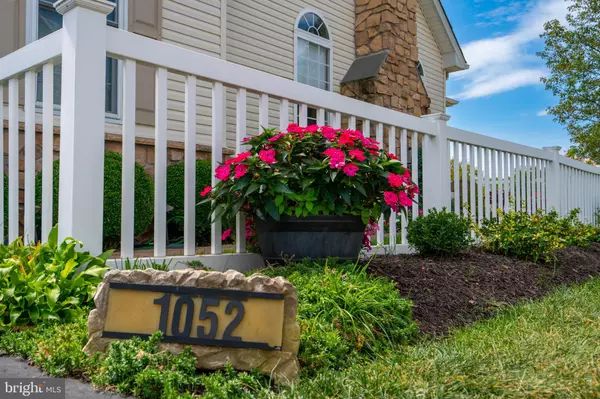$505,000
$504,900
For more information regarding the value of a property, please contact us for a free consultation.
1052 BURGUNDY CIR Pennsburg, PA 18073
2 Beds
3 Baths
3,283 SqFt
Key Details
Sold Price $505,000
Property Type Townhouse
Sub Type End of Row/Townhouse
Listing Status Sold
Purchase Type For Sale
Square Footage 3,283 sqft
Price per Sqft $153
Subdivision The Vineyards
MLS Listing ID PAMC2115050
Sold Date 10/25/24
Style Carriage House
Bedrooms 2
Full Baths 3
HOA Fees $185/mo
HOA Y/N Y
Abv Grd Liv Area 2,083
Originating Board BRIGHT
Year Built 2006
Annual Tax Amount $5,480
Tax Year 2023
Lot Size 2,083 Sqft
Acres 0.05
Lot Dimensions 0.00 x 0.00
Property Description
A truly one of a kind property. This stunning Merlot model in a private setting surrounded by professional landscaping has been immaculately maintained and upgraded by the original owner. On arrival you’re welcomed by the beautiful stone paver patio and deck framed by a classic white fence and a variety of plantings and trees that provide a private space for relaxing, entertaining, or just enjoying the view of open space. Entering the foyer, you’ll find beautiful hardwood floors and a neutral paint pallet extending throughout the main floor living area. The spacious living room features cathedral ceiling with recessed lighting and a gas fireplace with oak and marble mantle for those cozy winter nights. The adjoining dining room is steps away from French doors gracing the entrance to your den or home office, a quiet space when you need one. Onto the kitchen, remodeled in 2022, a cook’s delight with island with seating, 42 handle cabinetry with crown moulding, granite countertops accented by glass tile backsplash, under and over cabinet lighting, recessed lighting, and a walk-in pantry. All appliances are two years new and there is the option for either gas or electric cooking. Adjacent to the kitchen is the inviting breakfast room with a peaceful view of open space, Next, you will find a full bathroom, the second on this level and also recently upgraded, featuring both a tub and shower. Down the hall is your spacious first floor primary bedroom featuring hardwood floors, walk-in closet with built in shelving and storage, and an updated en suite bathroom with double vanity and linen closet. Rounding out the convenience of one floor living is the convenient laundry room with a full closet and additional cabinet space. Upstairs you’ll find the second bedroom and third full bath, a perfect quiet and private space for visiting family or friends. And as if this weren’t enough, there is the basement! This is not your typical storage-only basement. There is a beautifully finished living area to use however you wish, a home office, additional sleeping space for guests, game room, or home gym. This space could also be a great home theatre or room to watch those Eagles games with friends! There are sliders that lead out to a patio and open space to further extend your outdoor living and entertaining area. Two additional windows provide both good light and a view. An additional finished room would be perfect for a hobby or craft room or yet an additional bedroom. Both finished areas are cable wired. There is a large storage area adjacent to the finished area, an area that was formerly used as a workshop, and two additional storage closets. Additional features of this magnificent home that combine to make for carefree living include roof de-icers to prevent ice damming, solar fan on roof, whole house humidifier and air filter, germicide light on furnace, post-purchase additional blown-in insulation, water softener, radon mitigation system, sump pump, central vacuum, and replacement windows. Ceiling fans in the living room, breakfast room, and both bedrooms circulate warmed and cooled air to help with year-round heating and cooling efficiency. The oversized two car garage with insulated door provides plenty of space for you, your guests, gardening equipment, bikes, and other sporting equipment. The Vineyards community is secured by a gated entrance and has a clubhouse with fitness room, game room, library, and kitchen. There is also a wonderful scenic paved walking path throughout the community, a 3-hole chip-n-putt, and tot lot for those visiting grandchildren. Located in a lovely rural setting yet convenient to shopping, medical facilities, recreational areas and tourism destinations including Montgomery County’s Green Lane Park, with easy access to major transportation arteries. Please view the virtual tour for a detailed look throughout this lovely home. This is the one you’ve been waiting for!
Location
State PA
County Montgomery
Area Upper Hanover Twp (10657)
Zoning 1101 RESIDENTIAL
Rooms
Other Rooms Living Room, Dining Room, Primary Bedroom, Bedroom 2, Kitchen, Family Room, Den, Breakfast Room, Bathroom 2, Bonus Room, Primary Bathroom
Basement Full, Partially Finished, Walkout Level, Sump Pump, Poured Concrete
Main Level Bedrooms 1
Interior
Interior Features Ceiling Fan(s), Floor Plan - Open, Kitchen - Island, Pantry, Solar Tube(s), Wood Floors, Built-Ins, Air Filter System, Attic/House Fan, Central Vacuum, Recessed Lighting, Entry Level Bedroom, Primary Bath(s), Walk-in Closet(s), Water Treat System
Hot Water Electric
Heating Forced Air
Cooling Central A/C
Fireplaces Number 1
Fireplaces Type Gas/Propane, Marble, Wood
Equipment Built-In Microwave, Central Vacuum, Dishwasher, Disposal, Dryer - Electric, Humidifier, Oven - Self Cleaning, Oven/Range - Electric, Water Conditioner - Owned
Fireplace Y
Window Features Replacement
Appliance Built-In Microwave, Central Vacuum, Dishwasher, Disposal, Dryer - Electric, Humidifier, Oven - Self Cleaning, Oven/Range - Electric, Water Conditioner - Owned
Heat Source Propane - Metered
Laundry Main Floor
Exterior
Exterior Feature Deck(s), Patio(s)
Garage Inside Access, Garage Door Opener, Garage - Front Entry
Garage Spaces 4.0
Utilities Available Under Ground, Cable TV
Water Access N
Accessibility 32\"+ wide Doors, Doors - Lever Handle(s), Grab Bars Mod
Porch Deck(s), Patio(s)
Attached Garage 2
Total Parking Spaces 4
Garage Y
Building
Story 1.5
Foundation Active Radon Mitigation, Concrete Perimeter
Sewer Public Sewer
Water Public
Architectural Style Carriage House
Level or Stories 1.5
Additional Building Above Grade, Below Grade
New Construction N
Schools
School District Upper Perkiomen
Others
Pets Allowed Y
Senior Community Yes
Age Restriction 55
Tax ID 57-00-04628-742
Ownership Fee Simple
SqFt Source Assessor
Security Features Security Gate
Special Listing Condition Standard
Pets Description Number Limit
Read Less
Want to know what your home might be worth? Contact us for a FREE valuation!

Our team is ready to help you sell your home for the highest possible price ASAP

Bought with Dorothy Dornsife • Realty One Group Exclusive







