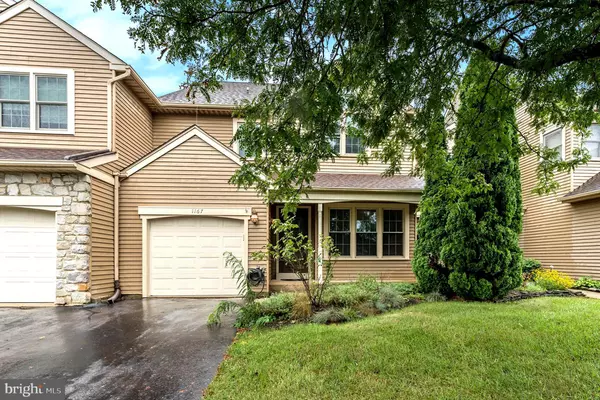$450,000
$450,000
For more information regarding the value of a property, please contact us for a free consultation.
1167 KIPLING CT Lansdale, PA 19446
3 Beds
3 Baths
2,302 SqFt
Key Details
Sold Price $450,000
Property Type Townhouse
Sub Type Interior Row/Townhouse
Listing Status Sold
Purchase Type For Sale
Square Footage 2,302 sqft
Price per Sqft $195
Subdivision Gwynedale
MLS Listing ID PAMC2108042
Sold Date 09/24/24
Style Traditional
Bedrooms 3
Full Baths 2
Half Baths 1
HOA Fees $69
HOA Y/N Y
Abv Grd Liv Area 2,302
Originating Board BRIGHT
Year Built 1991
Annual Tax Amount $5,677
Tax Year 2024
Lot Size 3,052 Sqft
Acres 0.07
Lot Dimensions 28.00 x 109.00
Property Description
Step into the charm of this inviting 3 bedroom, 2.5 bath townhome nestled in a vibrant community, where comfort meets convenience at every turn. The kitchen is bathed in natural light and boasts a large built-in pantry, complemented by sleek, updated countertops that enhance its modern appeal. Take your pick, gather in the spacious dining room or the cozy breakfast nook, then unwind in the bright living room, perfect for hosting friends or enjoying quiet evenings. During the cold winter months, you can snuggle up by the fireplace for extra coziness. Head upstairs to discover the convenience of a dedicated laundry room, perfectly situated between two bedrooms and a generously sized primary bedroom. This floor plan offers both practicality and comfort, ensuring ease of living for you and your family. Step inside the primary bedroom which offers a tranquil retreat with a walk-in closet, a cozy sitting area, a cathedral ceiling, and the luxury of your choice between a rejuvenating tub or an invigorating shower. Recent upgrades include a new water heater and AC unit, ensuring both efficiency and peace of mind. Step outside onto the serene back deck, where mornings start with coffee and evenings wind down with relaxation. Come on out front where parking is a breeze with your own garage, a private driveway and additional spaces directly across from the home for guests. Speaking of additional space, between the garage and basement you will have ample space for all your living needs. Community perks abound with a basketball court, tennis court, and play area, ideal for active lifestyles and family fun. Don't miss out on the chance to make this beautifully appointed townhome your own!
Location
State PA
County Montgomery
Area Upper Gwynedd Twp (10656)
Zoning RESIDENTIAL
Rooms
Other Rooms Living Room, Dining Room, Primary Bedroom, Bedroom 2, Kitchen, Family Room, Basement, Bedroom 1, Other, Attic
Basement Full
Interior
Interior Features Breakfast Area, Carpet, Ceiling Fan(s), Crown Moldings, Dining Area, Family Room Off Kitchen, Kitchen - Eat-In, Upgraded Countertops, Window Treatments, Wood Floors, Walk-in Closet(s), Recessed Lighting
Hot Water Natural Gas
Heating Central
Cooling Central A/C
Flooring Wood, Fully Carpeted, Tile/Brick
Fireplaces Number 1
Fireplaces Type Gas/Propane
Equipment Built-In Microwave, Built-In Range, Cooktop, Dishwasher, Disposal, Dryer, Exhaust Fan, Oven - Self Cleaning, Oven/Range - Gas, Refrigerator, Stainless Steel Appliances, Washer, Water Heater
Fireplace Y
Window Features Bay/Bow,Screens,Skylights
Appliance Built-In Microwave, Built-In Range, Cooktop, Dishwasher, Disposal, Dryer, Exhaust Fan, Oven - Self Cleaning, Oven/Range - Gas, Refrigerator, Stainless Steel Appliances, Washer, Water Heater
Heat Source Natural Gas
Exterior
Exterior Feature Deck(s), Porch(es)
Garage Garage - Front Entry, Garage Door Opener
Garage Spaces 1.0
Amenities Available Tennis Courts, Basketball Courts
Water Access N
Roof Type Shingle
Accessibility 2+ Access Exits
Porch Deck(s), Porch(es)
Attached Garage 1
Total Parking Spaces 1
Garage Y
Building
Story 2
Foundation Concrete Perimeter
Sewer Public Sewer
Water Public
Architectural Style Traditional
Level or Stories 2
Additional Building Above Grade, Below Grade
Structure Type Cathedral Ceilings
New Construction N
Schools
High Schools North Penn Senior
School District North Penn
Others
Pets Allowed Y
HOA Fee Include Common Area Maintenance,Lawn Maintenance,Snow Removal
Senior Community No
Tax ID 56-00-04556-014
Ownership Fee Simple
SqFt Source Assessor
Acceptable Financing Cash, Conventional, FHA, VA
Listing Terms Cash, Conventional, FHA, VA
Financing Cash,Conventional,FHA,VA
Special Listing Condition Standard
Pets Description No Pet Restrictions
Read Less
Want to know what your home might be worth? Contact us for a FREE valuation!

Our team is ready to help you sell your home for the highest possible price ASAP

Bought with Barbara A Matyszczak • RE/MAX 440 - Doylestown







