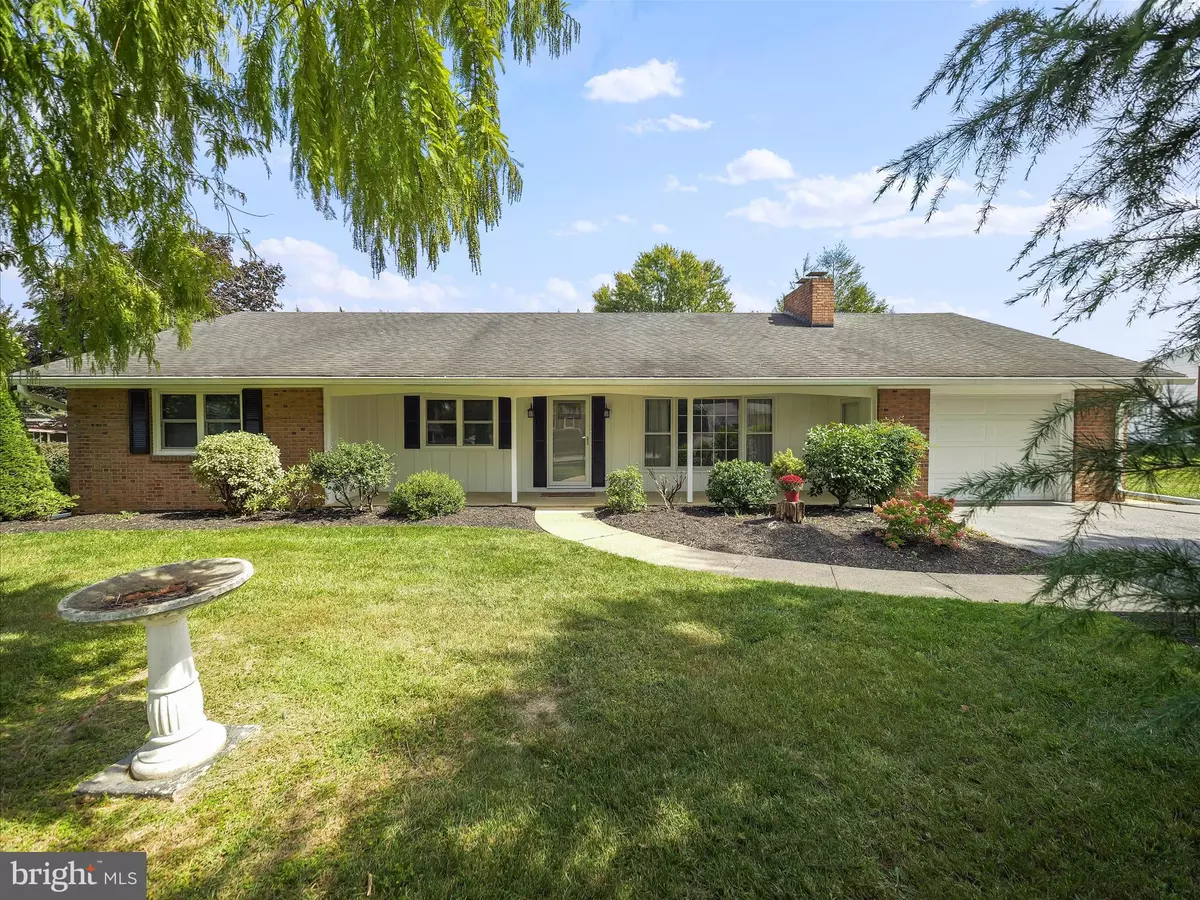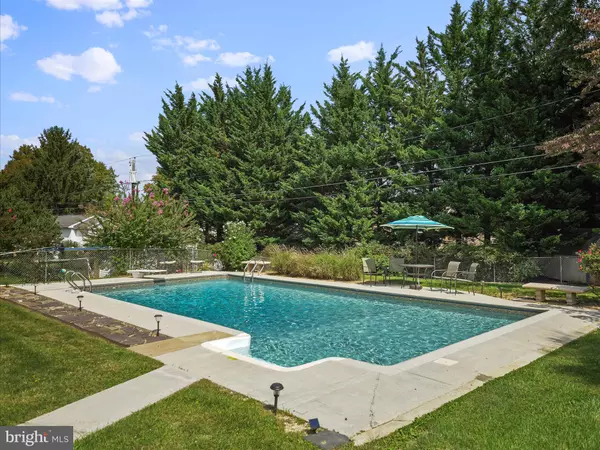$437,500
$437,500
For more information regarding the value of a property, please contact us for a free consultation.
10909 STUART DR Williamsport, MD 21795
3 Beds
2 Baths
2,965 SqFt
Key Details
Sold Price $437,500
Property Type Single Family Home
Sub Type Detached
Listing Status Sold
Purchase Type For Sale
Square Footage 2,965 sqft
Price per Sqft $147
Subdivision Tammany Manor
MLS Listing ID MDWA2024514
Sold Date 10/29/24
Style Ranch/Rambler
Bedrooms 3
Full Baths 2
HOA Y/N N
Abv Grd Liv Area 1,656
Originating Board BRIGHT
Year Built 1967
Annual Tax Amount $2,973
Tax Year 2024
Lot Size 0.360 Acres
Acres 0.36
Property Description
Searching for a residence in a Well-Respected, Quiet , Safe neighborhood? Your search ends Here! This Rancher is situated in the highly sought-after area of Williamsport, MD. Despite the Tranquility, you are just minutes away from a shopping Mall surrounded by numerous shops and restaurants. The current owners have tastefully Modernized this Classic home with all the necessary amenities. The OPEN Flow on the Main Floor allows for Easy Entertaining. You can take pleasure in the 20x40 In-Ground Pool, unwind on the 38x10 Rear Covered Patio, or Admire the view from the Oversized Bay Window as you prepare meals in the Stunning Kitchen with a practical island!!! The main floor also includes a separate Laundry Room, an Attached Garage, a Primary Suite with a Private Full Bath, Two Additional Bedrooms, and a Spacious Living Room. Descend to the Basement and be greeted by a unique Caramel Epoxy Floor that is sure to impress. The Basement is vast and offers an "L" shaped Recreation Area with ample storage space , Hobby Enthusiasts will appreciate the (3) Additional BONUS Rooms. Which can be used as an Office, an "After-Pool" Entry Room, Storage Rooms, Home Theater Room, and more. Every Detail of this Home has been Meticulously designed to ensure your Comfort and Enjoyment. Welcome Home!
Location
State MD
County Washington
Zoning RT
Rooms
Other Rooms Living Room, Dining Room, Primary Bedroom, Bedroom 2, Bedroom 3, Kitchen, Game Room, Exercise Room, Office, Recreation Room, Utility Room, Bonus Room, Primary Bathroom, Full Bath
Basement Full, Space For Rooms, Rear Entrance, Outside Entrance, Interior Access, Heated, Combination, Connecting Stairway, Improved, Partially Finished, Shelving, Walkout Stairs
Main Level Bedrooms 3
Interior
Interior Features Bar, Bathroom - Tub Shower, Breakfast Area, Carpet, Combination Kitchen/Dining, Dining Area, Entry Level Bedroom, Family Room Off Kitchen, Floor Plan - Traditional, Kitchen - Island, Kitchen - Eat-In, Sprinkler System, Walk-in Closet(s), Wood Floors
Hot Water Electric
Heating Heat Pump(s), Baseboard - Electric
Cooling Central A/C
Flooring Hardwood, Partially Carpeted, Vinyl
Fireplaces Number 1
Fireplaces Type Brick, Mantel(s), Wood
Equipment Dishwasher, Disposal, Dryer - Front Loading, Microwave, Humidifier, Icemaker, Oven/Range - Electric, Refrigerator, Stove, Washer - Front Loading
Furnishings No
Fireplace Y
Window Features Double Pane,Wood Frame
Appliance Dishwasher, Disposal, Dryer - Front Loading, Microwave, Humidifier, Icemaker, Oven/Range - Electric, Refrigerator, Stove, Washer - Front Loading
Heat Source Electric, Wood
Laundry Basement, Dryer In Unit, Washer In Unit
Exterior
Exterior Feature Patio(s), Porch(es)
Garage Additional Storage Area, Garage - Front Entry, Garage Door Opener, Inside Access
Garage Spaces 5.0
Fence Partially, Rear, Wood, Wire
Pool In Ground
Utilities Available Under Ground
Waterfront N
Water Access N
View Garden/Lawn
Roof Type Shingle
Street Surface Black Top,Paved
Accessibility None
Porch Patio(s), Porch(es)
Road Frontage City/County, Public, State
Attached Garage 1
Total Parking Spaces 5
Garage Y
Building
Lot Description Landscaping, Rear Yard, Front Yard, SideYard(s)
Story 2
Foundation Permanent, Block
Sewer Public Sewer
Water Public
Architectural Style Ranch/Rambler
Level or Stories 2
Additional Building Above Grade, Below Grade
Structure Type Dry Wall
New Construction N
Schools
Elementary Schools Williamsport
Middle Schools Springfield
High Schools Williamsport
School District Washington County Public Schools
Others
Pets Allowed Y
Senior Community No
Tax ID 2226000718
Ownership Fee Simple
SqFt Source Estimated
Acceptable Financing Conventional, Cash, VA, FHA
Horse Property N
Listing Terms Conventional, Cash, VA, FHA
Financing Conventional,Cash,VA,FHA
Special Listing Condition Standard
Pets Description No Pet Restrictions
Read Less
Want to know what your home might be worth? Contact us for a FREE valuation!

Our team is ready to help you sell your home for the highest possible price ASAP

Bought with Liliana Vallario • EXP Realty, LLC







