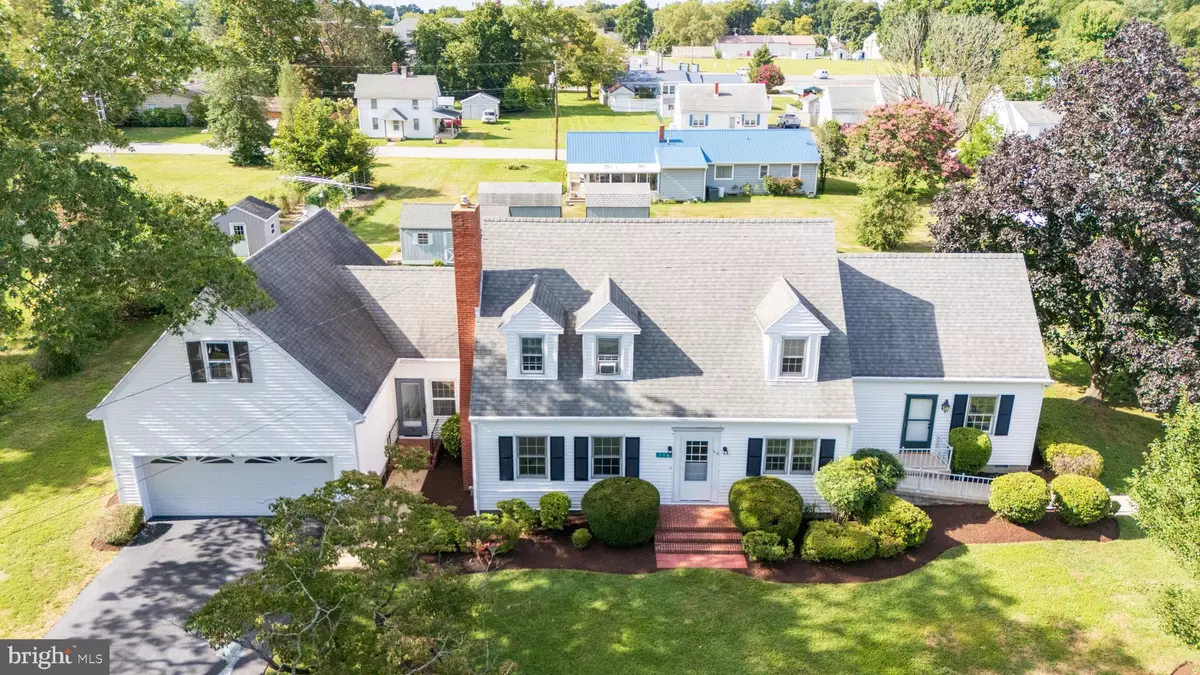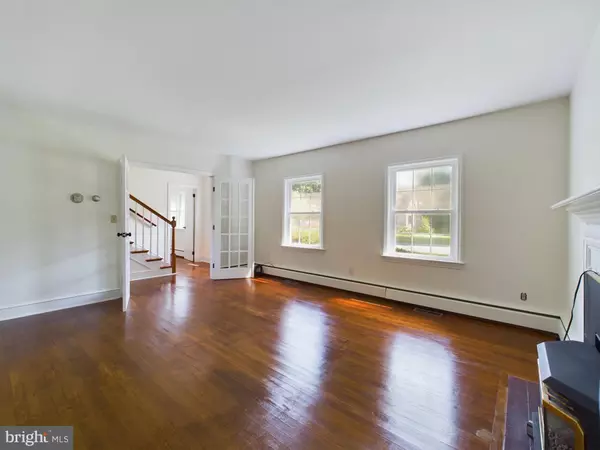$340,000
$349,900
2.8%For more information regarding the value of a property, please contact us for a free consultation.
110 ELLIOTT DR Bridgeville, DE 19933
5 Beds
3 Baths
2,030 SqFt
Key Details
Sold Price $340,000
Property Type Single Family Home
Sub Type Detached
Listing Status Sold
Purchase Type For Sale
Square Footage 2,030 sqft
Price per Sqft $167
Subdivision None Available
MLS Listing ID DESU2069934
Sold Date 10/30/24
Style Cape Cod
Bedrooms 5
Full Baths 3
HOA Y/N N
Abv Grd Liv Area 2,030
Originating Board BRIGHT
Year Built 1954
Annual Tax Amount $2,026
Tax Year 2022
Lot Size 0.650 Acres
Acres 0.65
Lot Dimensions 174.00 x 158.00
Property Description
Welcome to Bridgeville, DE! This stunning 5-bedroom, 3-bath Cape Cod-style home combines timeless charm with modern conveniences. Beautiful original hardwood floors grace the expansive main level, and the large windows fill every room with natural light. The spacious layout offers plenty of storage, including a massive garage and a walk-in attic. The master suite, with its en suite bath and private entrance, is ideal for an in-law suite. Situated on a generous lot, there’s ample space to design the outdoor oasis of your dreams, even with room for a pool. The lush landscaping features mature trees, shrubs, and vibrant greenery. Located on a peaceful one-block street near the southern edge of the original town, this neighborhood boasts well-maintained homes and friendly neighbors, many of whom are second-generation residents. This home is a true gem waiting for you!
Location
State DE
County Sussex
Area Northwest Fork Hundred (31012)
Zoning TN
Rooms
Main Level Bedrooms 2
Interior
Interior Features Dining Area, Entry Level Bedroom, Cedar Closet(s), Carpet
Hot Water Oil
Heating Heat Pump(s)
Cooling Central A/C, Window Unit(s)
Fireplaces Number 1
Fireplaces Type Gas/Propane
Equipment Range Hood, Refrigerator, Disposal, Microwave, Washer, Dryer, Trash Compactor
Fireplace Y
Appliance Range Hood, Refrigerator, Disposal, Microwave, Washer, Dryer, Trash Compactor
Heat Source Oil, Electric
Exterior
Garage Garage - Front Entry
Garage Spaces 2.0
Water Access N
Accessibility None
Attached Garage 2
Total Parking Spaces 2
Garage Y
Building
Story 2
Foundation Block
Sewer Public Sewer
Water Private, Public
Architectural Style Cape Cod
Level or Stories 2
Additional Building Above Grade, Below Grade
New Construction N
Schools
School District Woodbridge
Others
Senior Community No
Tax ID 131-10.02-72.00
Ownership Fee Simple
SqFt Source Estimated
Acceptable Financing Cash, Conventional, FHA, VA, USDA
Listing Terms Cash, Conventional, FHA, VA, USDA
Financing Cash,Conventional,FHA,VA,USDA
Special Listing Condition Standard
Read Less
Want to know what your home might be worth? Contact us for a FREE valuation!

Our team is ready to help you sell your home for the highest possible price ASAP

Bought with Daniel Stein • Coldwell Banker Realty







